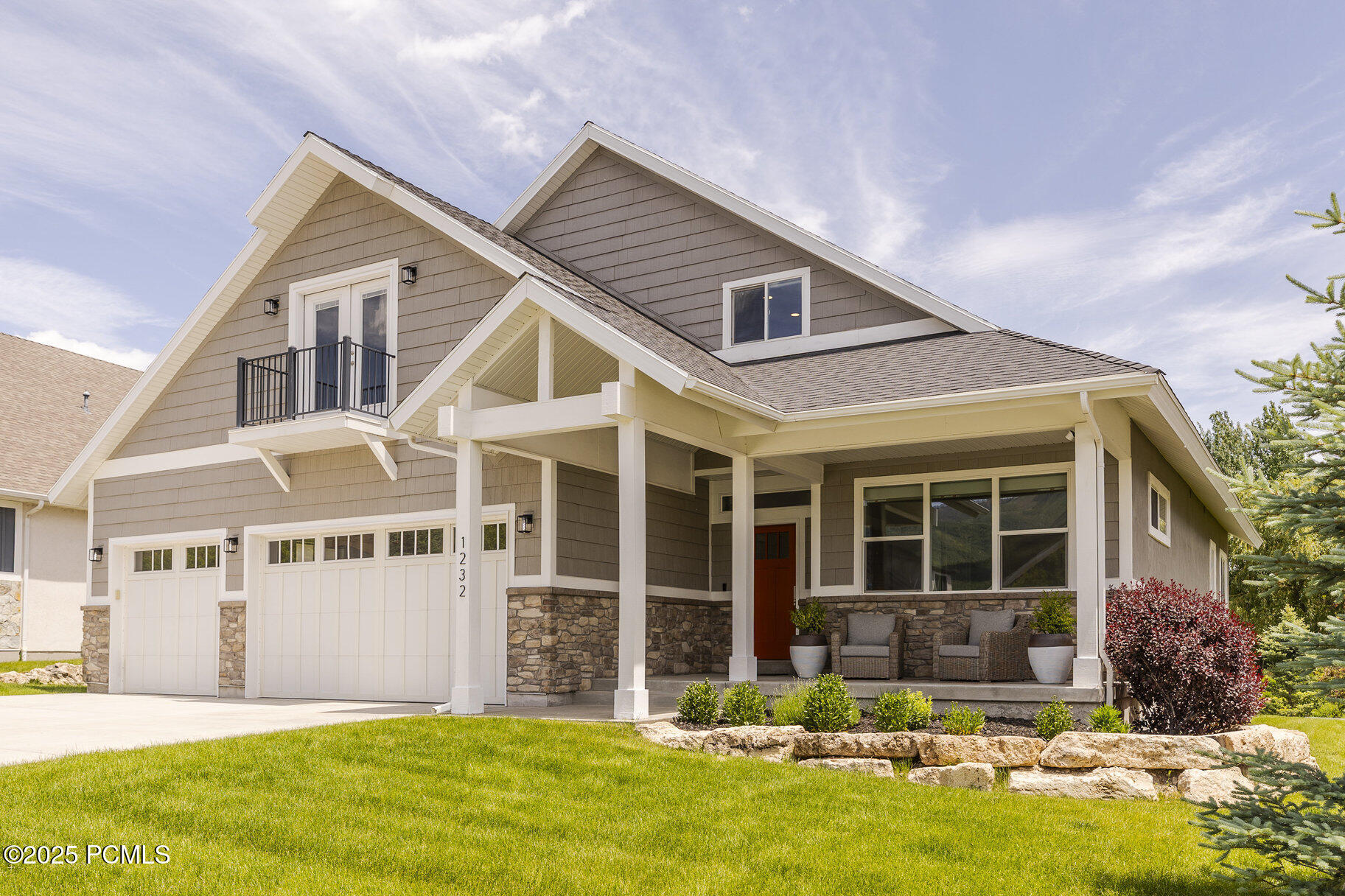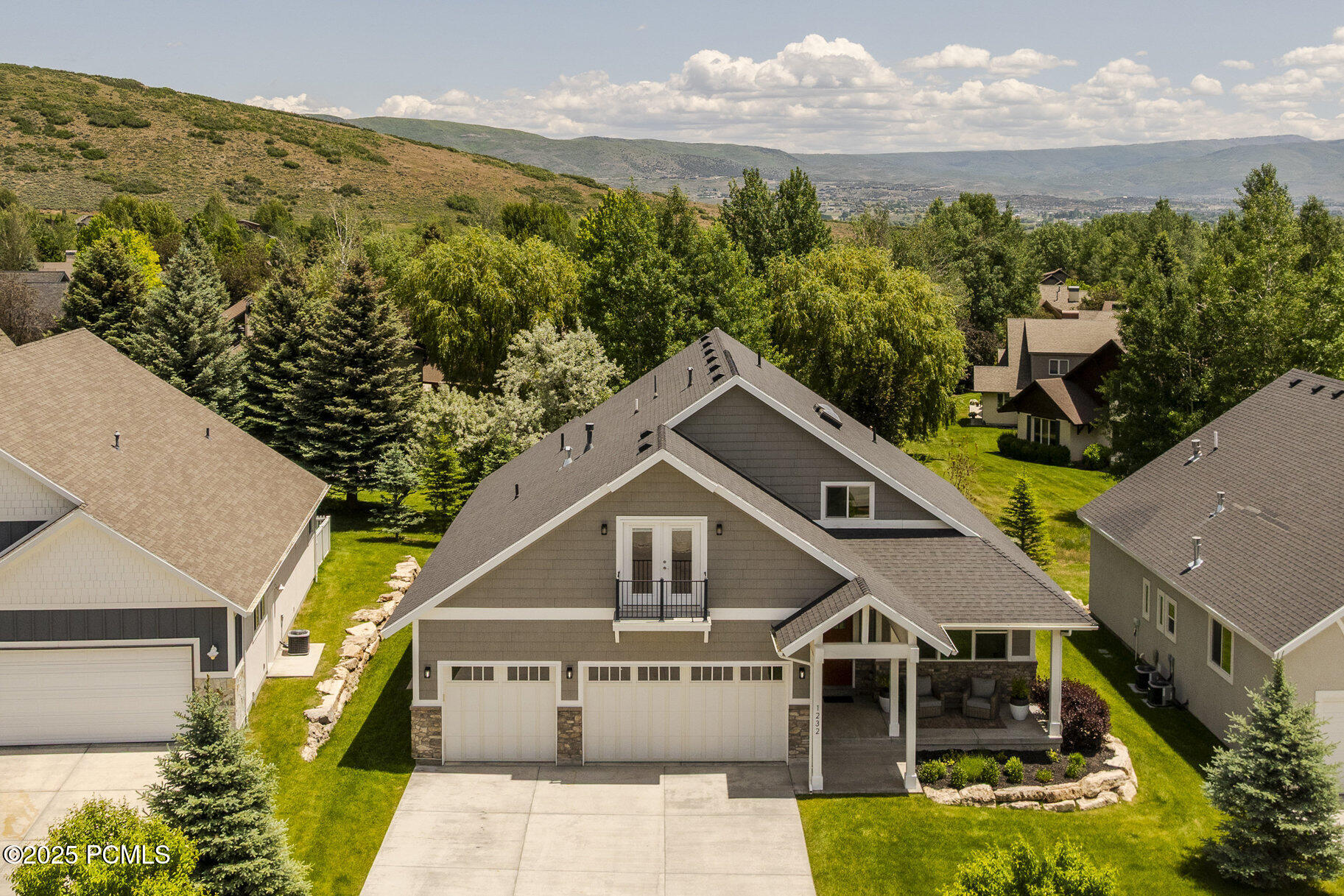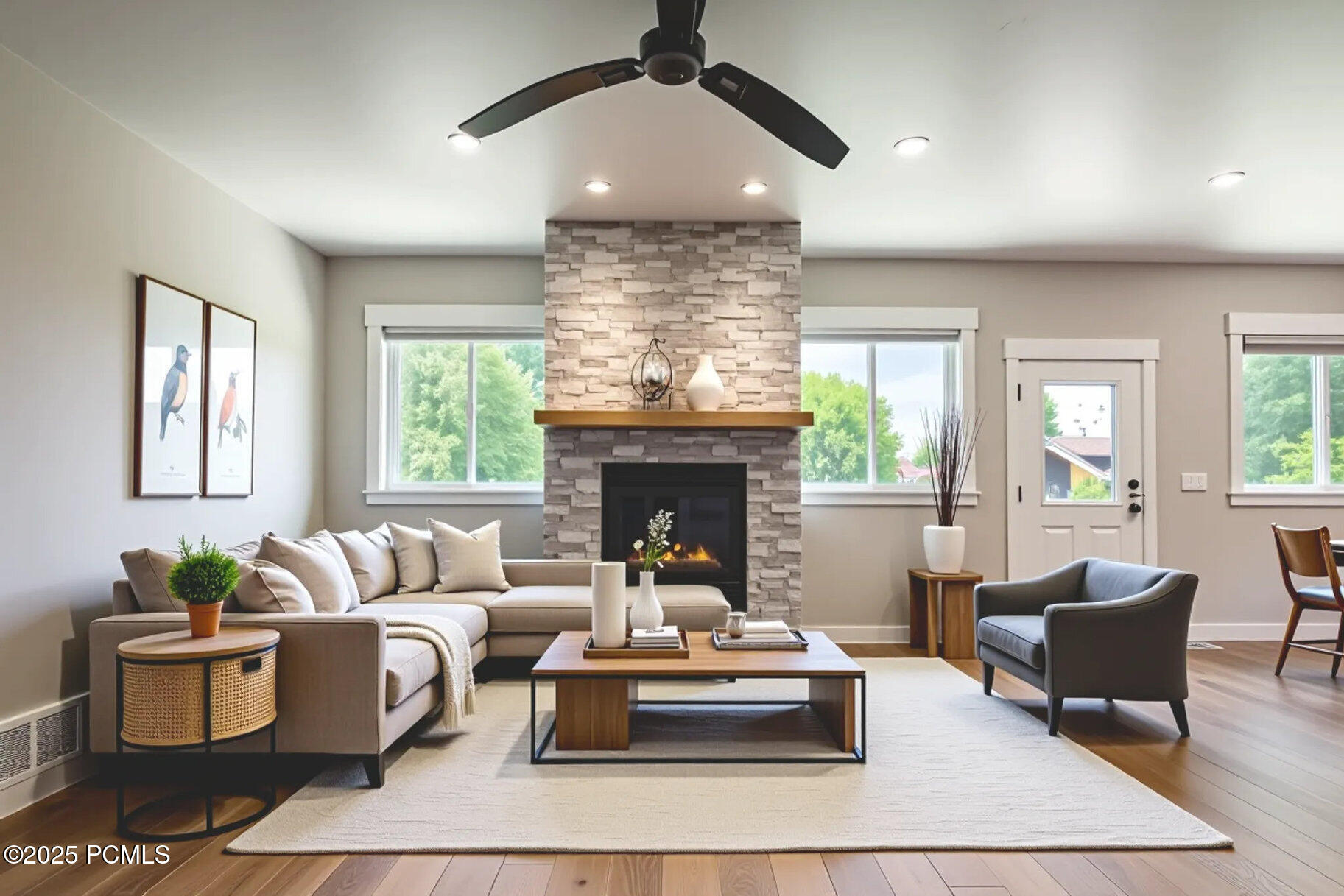


1232 Canyon View Road, Midway, UT 84049
Pending
Listed by
Alex Lacouture
Summit Sotheby'S International Realty (Heber)
Last updated:
June 15, 2025, 08:09 AM
MLS#
12502518
Source:
UT PCBR
About This Home
Home Facts
Single Family
5 Baths
4 Bedrooms
Built in 2018
Price Summary
1,150,000
$330 per Sq. Ft.
MLS #:
12502518
Last Updated:
June 15, 2025, 08:09 AM
Added:
9 day(s) ago
Rooms & Interior
Bedrooms
Total Bedrooms:
4
Bathrooms
Total Bathrooms:
5
Full Bathrooms:
3
Interior
Living Area:
3,479 Sq. Ft.
Structure
Structure
Architectural Style:
Traditional
Building Area:
3,479 Sq. Ft.
Year Built:
2018
Lot
Lot Size (Sq. Ft):
3,920
Finances & Disclosures
Price:
$1,150,000
Price per Sq. Ft:
$330 per Sq. Ft.
Contact an Agent
Yes, I would like more information from Coldwell Banker. Please use and/or share my information with a Coldwell Banker agent to contact me about my real estate needs.
By clicking Contact I agree a Coldwell Banker Agent may contact me by phone or text message including by automated means and prerecorded messages about real estate services, and that I can access real estate services without providing my phone number. I acknowledge that I have read and agree to the Terms of Use and Privacy Notice.
Contact an Agent
Yes, I would like more information from Coldwell Banker. Please use and/or share my information with a Coldwell Banker agent to contact me about my real estate needs.
By clicking Contact I agree a Coldwell Banker Agent may contact me by phone or text message including by automated means and prerecorded messages about real estate services, and that I can access real estate services without providing my phone number. I acknowledge that I have read and agree to the Terms of Use and Privacy Notice.