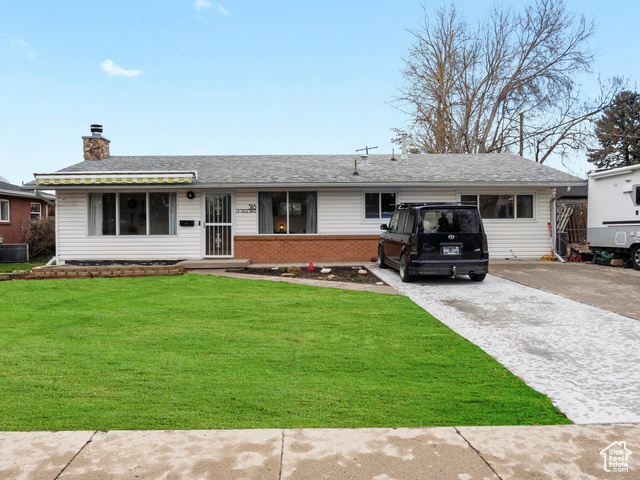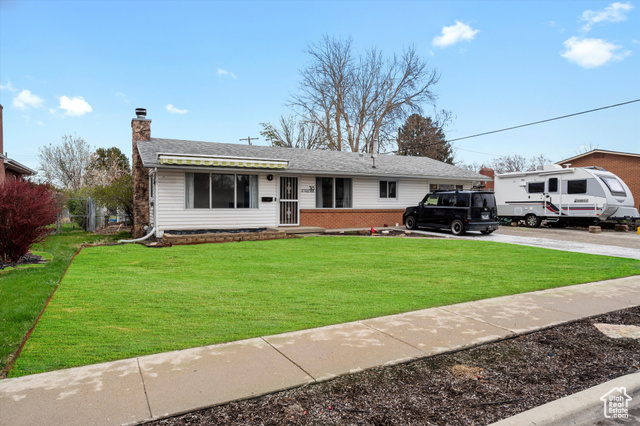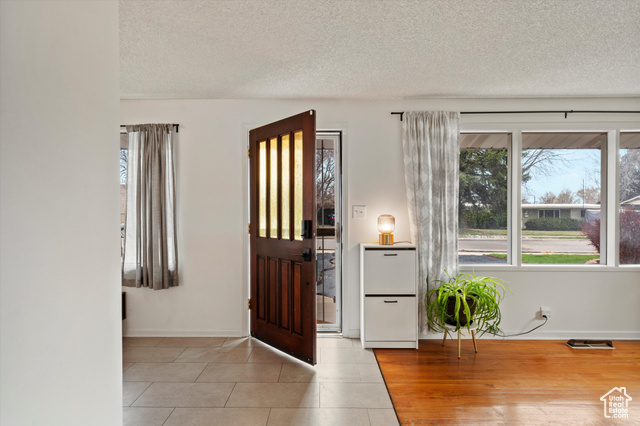


318 W La Salle Dr, Midvale, UT 84047
$529,000
4
Beds
2
Baths
2,288
Sq Ft
Single Family
Active
Listed by
Stephen Paul Faulk
Realtypath LLC. (South Valley)
801-386-5908
Last updated:
June 17, 2025, 11:07 AM
MLS#
2090595
Source:
SL
About This Home
Home Facts
Single Family
2 Baths
4 Bedrooms
Built in 1956
Price Summary
529,000
$231 per Sq. Ft.
MLS #:
2090595
Last Updated:
June 17, 2025, 11:07 AM
Added:
11 day(s) ago
Rooms & Interior
Bedrooms
Total Bedrooms:
4
Bathrooms
Total Bathrooms:
2
Full Bathrooms:
1
Interior
Living Area:
2,288 Sq. Ft.
Structure
Structure
Architectural Style:
Rambler/Ranch
Building Area:
2,288 Sq. Ft.
Year Built:
1956
Lot
Lot Size (Sq. Ft):
10,454
Finances & Disclosures
Price:
$529,000
Price per Sq. Ft:
$231 per Sq. Ft.
Contact an Agent
Yes, I would like more information from Coldwell Banker. Please use and/or share my information with a Coldwell Banker agent to contact me about my real estate needs.
By clicking Contact I agree a Coldwell Banker Agent may contact me by phone or text message including by automated means and prerecorded messages about real estate services, and that I can access real estate services without providing my phone number. I acknowledge that I have read and agree to the Terms of Use and Privacy Notice.
Contact an Agent
Yes, I would like more information from Coldwell Banker. Please use and/or share my information with a Coldwell Banker agent to contact me about my real estate needs.
By clicking Contact I agree a Coldwell Banker Agent may contact me by phone or text message including by automated means and prerecorded messages about real estate services, and that I can access real estate services without providing my phone number. I acknowledge that I have read and agree to the Terms of Use and Privacy Notice.