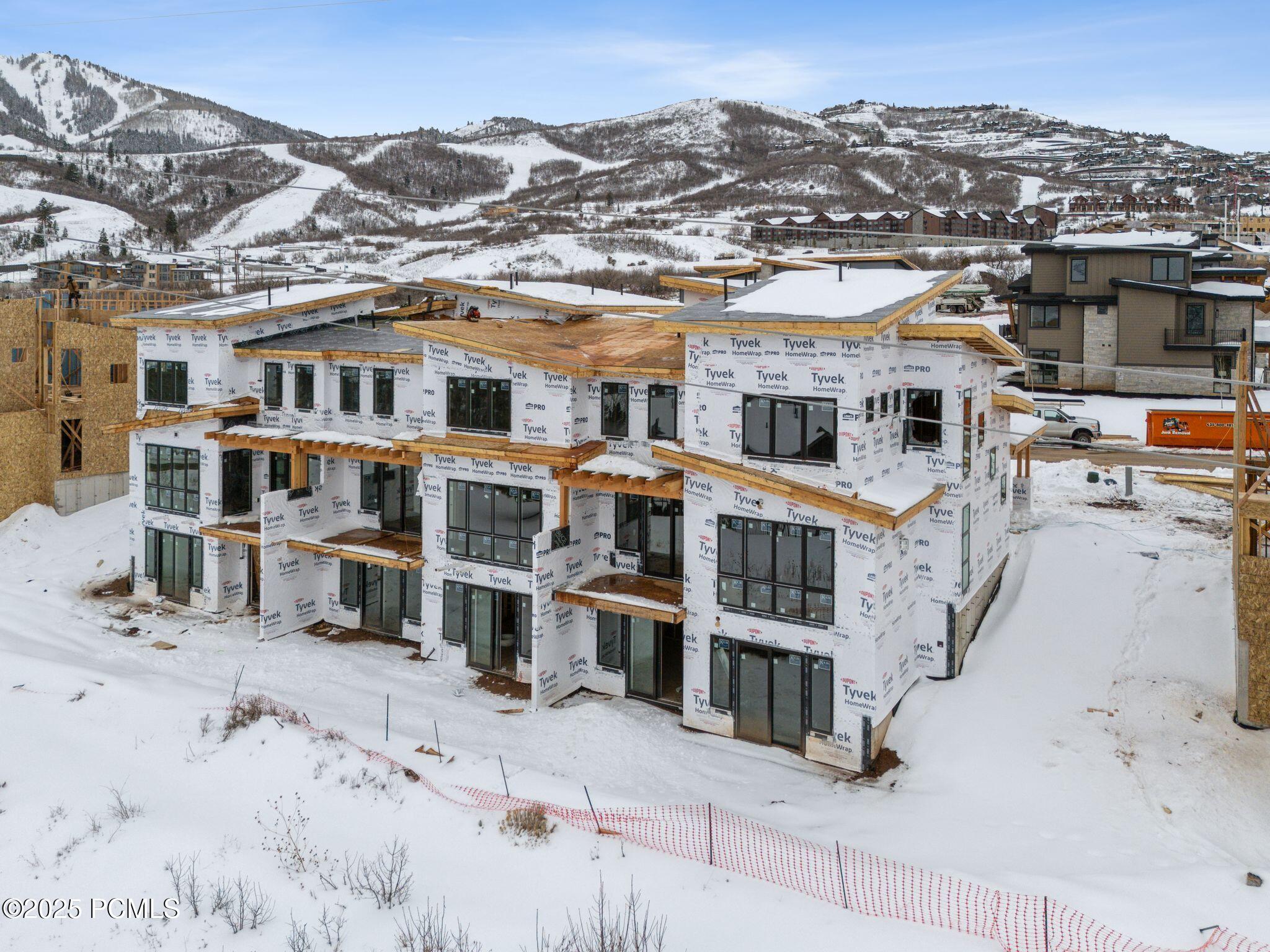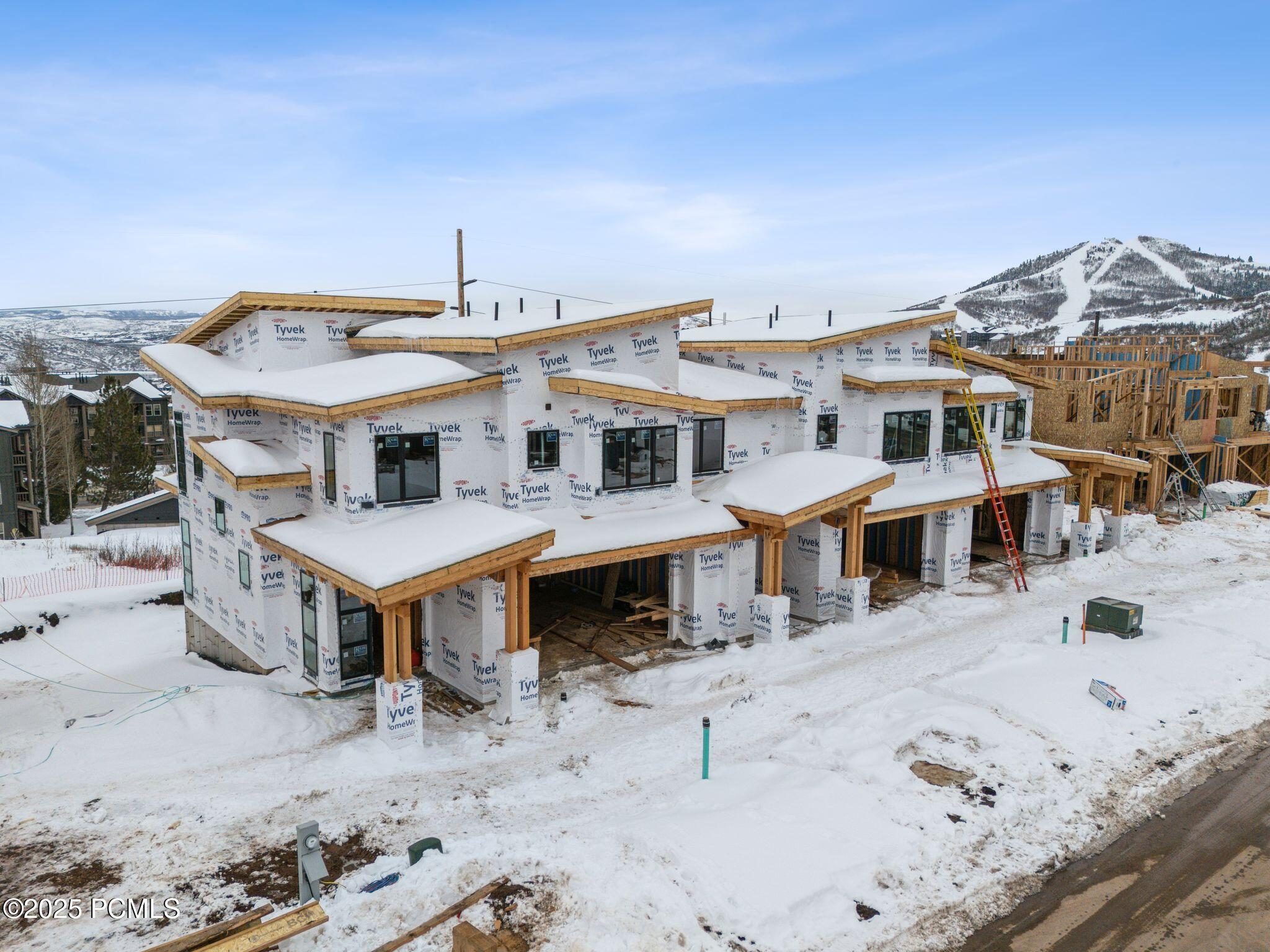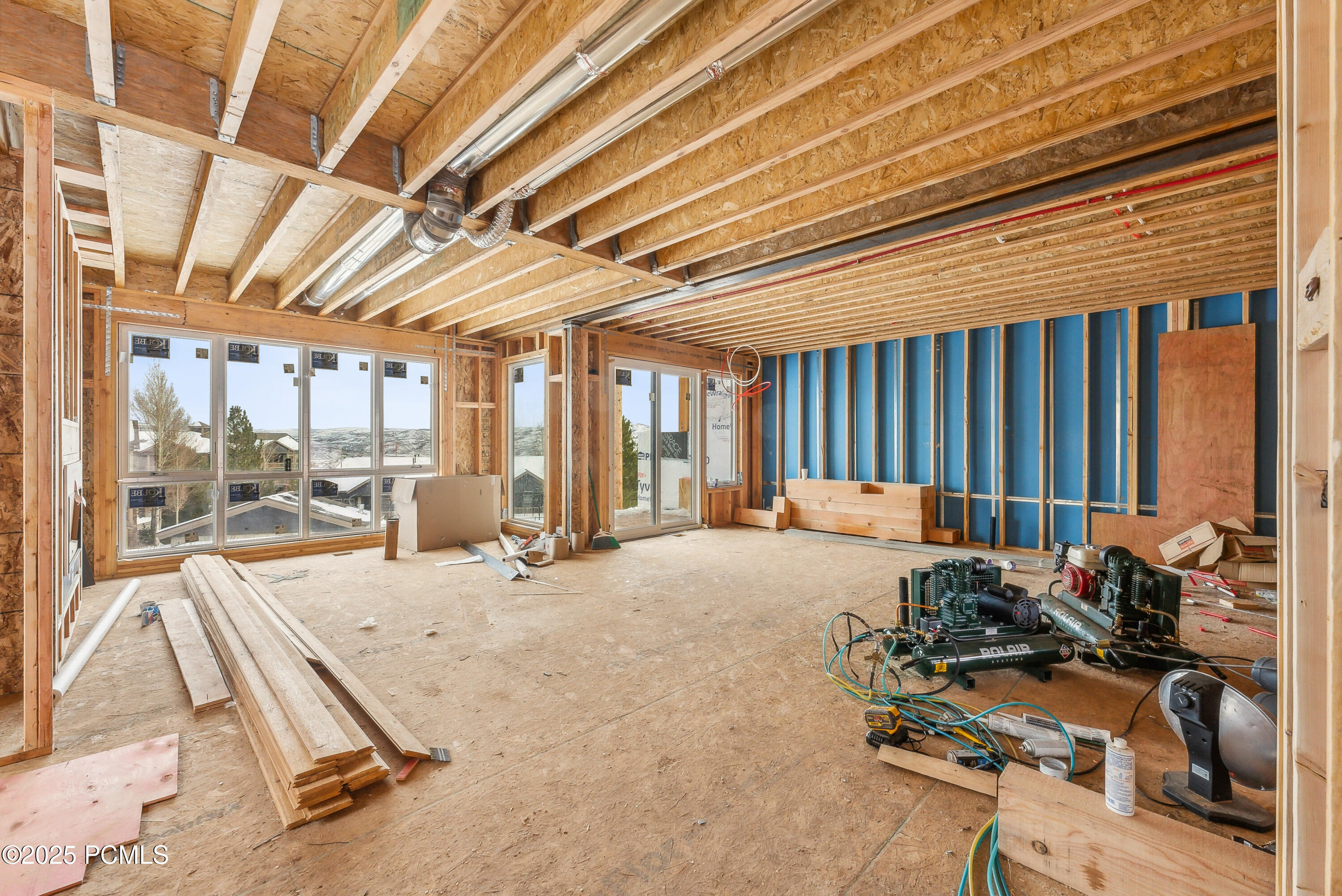


1918 W Mochila Circle #11, Mayflower Mountain, UT 84032
$2,229,000
4
Beds
5
Baths
3,217
Sq Ft
Townhouse
Pending
Listed by
Alyson Lundy
Rich Fine
Bhhs Utah Properties - Sv
Bhhs Utah Properties- Redstone
Last updated:
October 27, 2025, 08:12 AM
MLS#
12401464
Source:
UT PCBR
About This Home
Home Facts
Townhouse
5 Baths
4 Bedrooms
Built in 2024
Price Summary
2,229,000
$692 per Sq. Ft.
MLS #:
12401464
Last Updated:
October 27, 2025, 08:12 AM
Added:
1 year(s) ago
Rooms & Interior
Bedrooms
Total Bedrooms:
4
Bathrooms
Total Bathrooms:
5
Full Bathrooms:
2
Interior
Living Area:
3,217 Sq. Ft.
Structure
Structure
Architectural Style:
Contemporary
Building Area:
3,217 Sq. Ft.
Year Built:
2024
Lot
Lot Size (Sq. Ft):
4,356
Finances & Disclosures
Price:
$2,229,000
Price per Sq. Ft:
$692 per Sq. Ft.
Contact an Agent
Yes, I would like more information from Coldwell Banker. Please use and/or share my information with a Coldwell Banker agent to contact me about my real estate needs.
By clicking Contact I agree a Coldwell Banker Agent may contact me by phone or text message including by automated means and prerecorded messages about real estate services, and that I can access real estate services without providing my phone number. I acknowledge that I have read and agree to the Terms of Use and Privacy Notice.
Contact an Agent
Yes, I would like more information from Coldwell Banker. Please use and/or share my information with a Coldwell Banker agent to contact me about my real estate needs.
By clicking Contact I agree a Coldwell Banker Agent may contact me by phone or text message including by automated means and prerecorded messages about real estate services, and that I can access real estate services without providing my phone number. I acknowledge that I have read and agree to the Terms of Use and Privacy Notice.