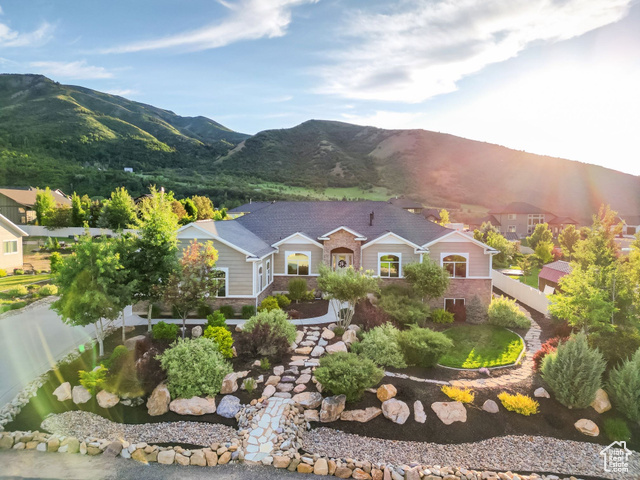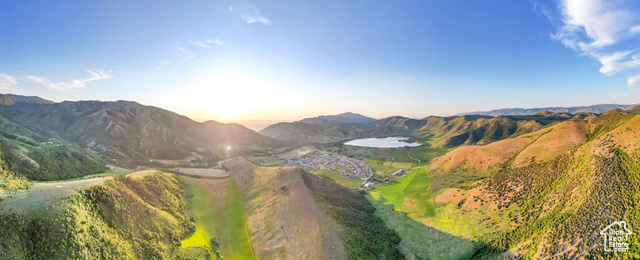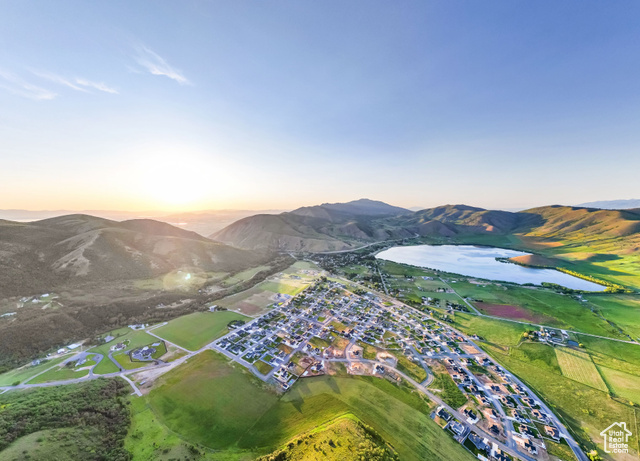


588 S 100 E, Mantua, UT 84324
$1,468,000
6
Beds
6
Baths
6,412
Sq Ft
Single Family
Active
Listed by
Kelly Waters
RE/MAX Associates
801-774-1600
Last updated:
October 25, 2025, 11:04 AM
MLS#
2089925
Source:
SL
About This Home
Home Facts
Single Family
6 Baths
6 Bedrooms
Built in 2016
Price Summary
1,468,000
$228 per Sq. Ft.
MLS #:
2089925
Last Updated:
October 25, 2025, 11:04 AM
Added:
4 month(s) ago
Rooms & Interior
Bedrooms
Total Bedrooms:
6
Bathrooms
Total Bathrooms:
6
Full Bathrooms:
5
Interior
Living Area:
6,412 Sq. Ft.
Structure
Structure
Architectural Style:
Rambler/Ranch
Building Area:
6,412 Sq. Ft.
Year Built:
2016
Lot
Lot Size (Sq. Ft):
23,086
Finances & Disclosures
Price:
$1,468,000
Price per Sq. Ft:
$228 per Sq. Ft.
Contact an Agent
Yes, I would like more information from Coldwell Banker. Please use and/or share my information with a Coldwell Banker agent to contact me about my real estate needs.
By clicking Contact I agree a Coldwell Banker Agent may contact me by phone or text message including by automated means and prerecorded messages about real estate services, and that I can access real estate services without providing my phone number. I acknowledge that I have read and agree to the Terms of Use and Privacy Notice.
Contact an Agent
Yes, I would like more information from Coldwell Banker. Please use and/or share my information with a Coldwell Banker agent to contact me about my real estate needs.
By clicking Contact I agree a Coldwell Banker Agent may contact me by phone or text message including by automated means and prerecorded messages about real estate services, and that I can access real estate services without providing my phone number. I acknowledge that I have read and agree to the Terms of Use and Privacy Notice.