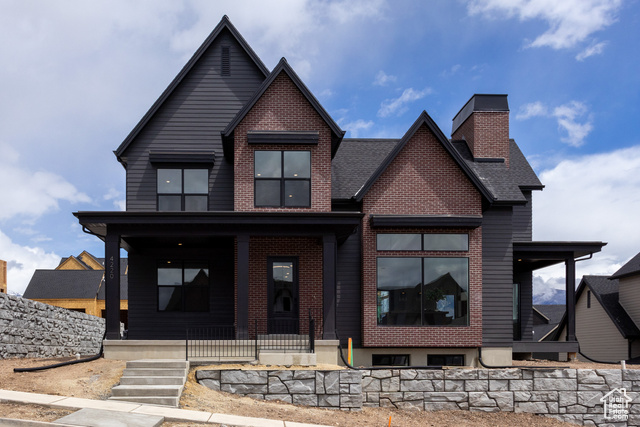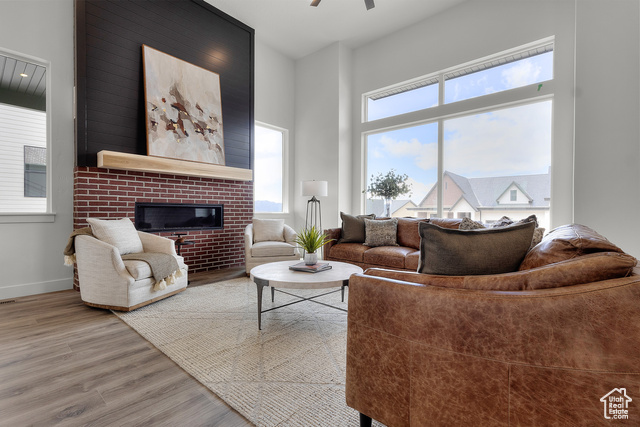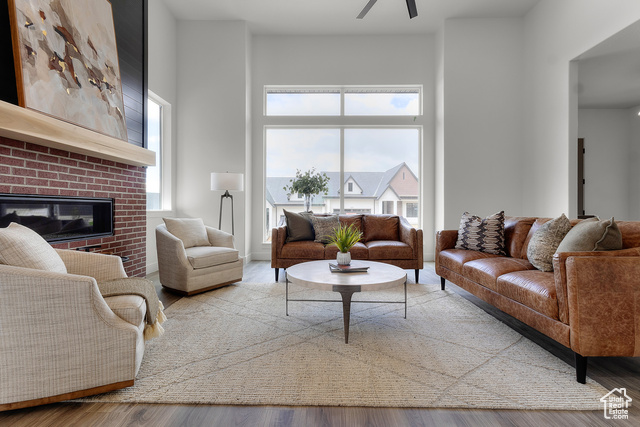


4298 N Braiken Ridge Dr #106, Lehi, UT 84048
$1,024,990
3
Beds
3
Baths
4,568
Sq Ft
Single Family
Active
Listed by
Rich Nelson
Sarah Hoffmann
D.R. Horton, Inc
801-542-8140
Last updated:
July 15, 2025, 11:06 AM
MLS#
2094706
Source:
SL
About This Home
Home Facts
Single Family
3 Baths
3 Bedrooms
Built in 2025
Price Summary
1,024,990
$224 per Sq. Ft.
MLS #:
2094706
Last Updated:
July 15, 2025, 11:06 AM
Added:
20 day(s) ago
Rooms & Interior
Bedrooms
Total Bedrooms:
3
Bathrooms
Total Bathrooms:
3
Full Bathrooms:
2
Interior
Living Area:
4,568 Sq. Ft.
Structure
Structure
Building Area:
4,568 Sq. Ft.
Year Built:
2025
Lot
Lot Size (Sq. Ft):
8,276
Finances & Disclosures
Price:
$1,024,990
Price per Sq. Ft:
$224 per Sq. Ft.
Contact an Agent
Yes, I would like more information from Coldwell Banker. Please use and/or share my information with a Coldwell Banker agent to contact me about my real estate needs.
By clicking Contact I agree a Coldwell Banker Agent may contact me by phone or text message including by automated means and prerecorded messages about real estate services, and that I can access real estate services without providing my phone number. I acknowledge that I have read and agree to the Terms of Use and Privacy Notice.
Contact an Agent
Yes, I would like more information from Coldwell Banker. Please use and/or share my information with a Coldwell Banker agent to contact me about my real estate needs.
By clicking Contact I agree a Coldwell Banker Agent may contact me by phone or text message including by automated means and prerecorded messages about real estate services, and that I can access real estate services without providing my phone number. I acknowledge that I have read and agree to the Terms of Use and Privacy Notice.