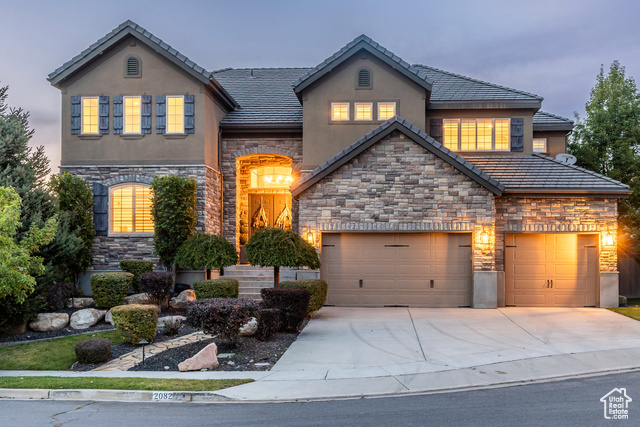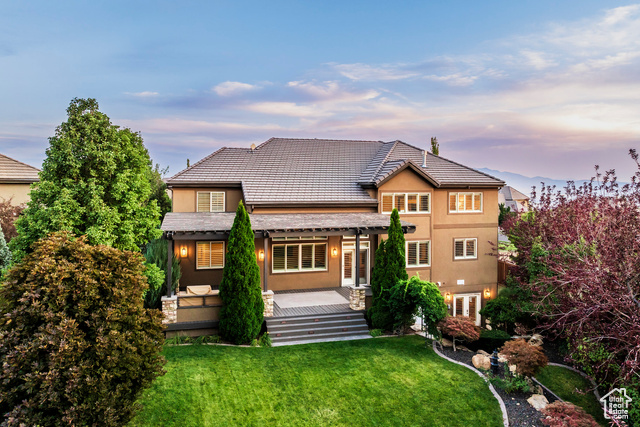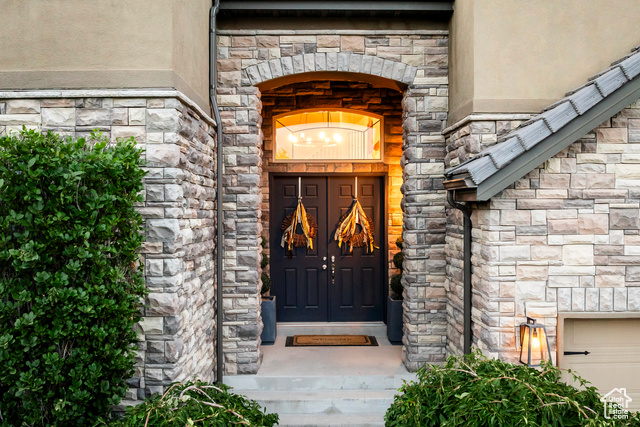


Listed by
Amy Volcic
Summit Sotheby'S International Realty
801-467-2100
Last updated:
September 10, 2025, 11:04 AM
MLS#
2109826
Source:
SL
About This Home
Home Facts
Single Family
7 Baths
6 Bedrooms
Built in 2008
Price Summary
1,425,000
$197 per Sq. Ft.
MLS #:
2109826
Last Updated:
September 10, 2025, 11:04 AM
Added:
6 day(s) ago
Rooms & Interior
Bedrooms
Total Bedrooms:
6
Bathrooms
Total Bathrooms:
7
Full Bathrooms:
5
Interior
Living Area:
7,197 Sq. Ft.
Structure
Structure
Building Area:
7,197 Sq. Ft.
Year Built:
2008
Lot
Lot Size (Sq. Ft):
13,503
Finances & Disclosures
Price:
$1,425,000
Price per Sq. Ft:
$197 per Sq. Ft.
Contact an Agent
Yes, I would like more information from Coldwell Banker. Please use and/or share my information with a Coldwell Banker agent to contact me about my real estate needs.
By clicking Contact I agree a Coldwell Banker Agent may contact me by phone or text message including by automated means and prerecorded messages about real estate services, and that I can access real estate services without providing my phone number. I acknowledge that I have read and agree to the Terms of Use and Privacy Notice.
Contact an Agent
Yes, I would like more information from Coldwell Banker. Please use and/or share my information with a Coldwell Banker agent to contact me about my real estate needs.
By clicking Contact I agree a Coldwell Banker Agent may contact me by phone or text message including by automated means and prerecorded messages about real estate services, and that I can access real estate services without providing my phone number. I acknowledge that I have read and agree to the Terms of Use and Privacy Notice.