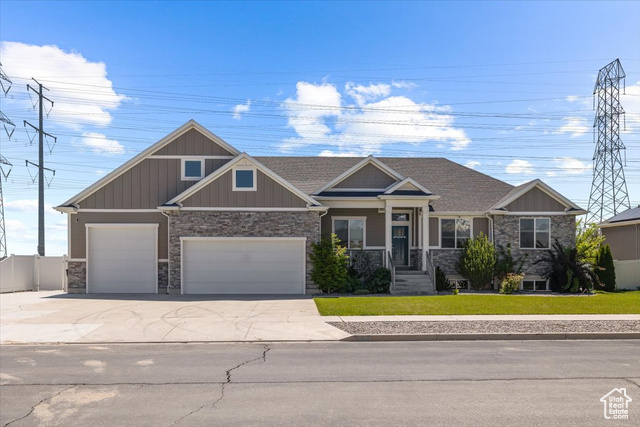


45 N Village Park Dr E, Layton, UT 84041
$988,900
7
Beds
5
Baths
4,009
Sq Ft
Single Family
Active
Listed by
Anna Marie Jensen
Better Homes And Gardens Real Estate Momentum (Ogden)
801-479-3800
Last updated:
July 29, 2025, 10:55 AM
MLS#
1999999
Source:
SL
About This Home
Home Facts
Single Family
5 Baths
7 Bedrooms
Built in 2018
Price Summary
988,900
$246 per Sq. Ft.
MLS #:
1999999
Last Updated:
July 29, 2025, 10:55 AM
Added:
a year ago
Rooms & Interior
Bedrooms
Total Bedrooms:
7
Bathrooms
Total Bathrooms:
5
Full Bathrooms:
4
Interior
Living Area:
4,009 Sq. Ft.
Structure
Structure
Architectural Style:
Rambler/Ranch
Building Area:
4,009 Sq. Ft.
Year Built:
2018
Lot
Lot Size (Sq. Ft):
13,068
Finances & Disclosures
Price:
$988,900
Price per Sq. Ft:
$246 per Sq. Ft.
Contact an Agent
Yes, I would like more information from Coldwell Banker. Please use and/or share my information with a Coldwell Banker agent to contact me about my real estate needs.
By clicking Contact I agree a Coldwell Banker Agent may contact me by phone or text message including by automated means and prerecorded messages about real estate services, and that I can access real estate services without providing my phone number. I acknowledge that I have read and agree to the Terms of Use and Privacy Notice.
Contact an Agent
Yes, I would like more information from Coldwell Banker. Please use and/or share my information with a Coldwell Banker agent to contact me about my real estate needs.
By clicking Contact I agree a Coldwell Banker Agent may contact me by phone or text message including by automated means and prerecorded messages about real estate services, and that I can access real estate services without providing my phone number. I acknowledge that I have read and agree to the Terms of Use and Privacy Notice.