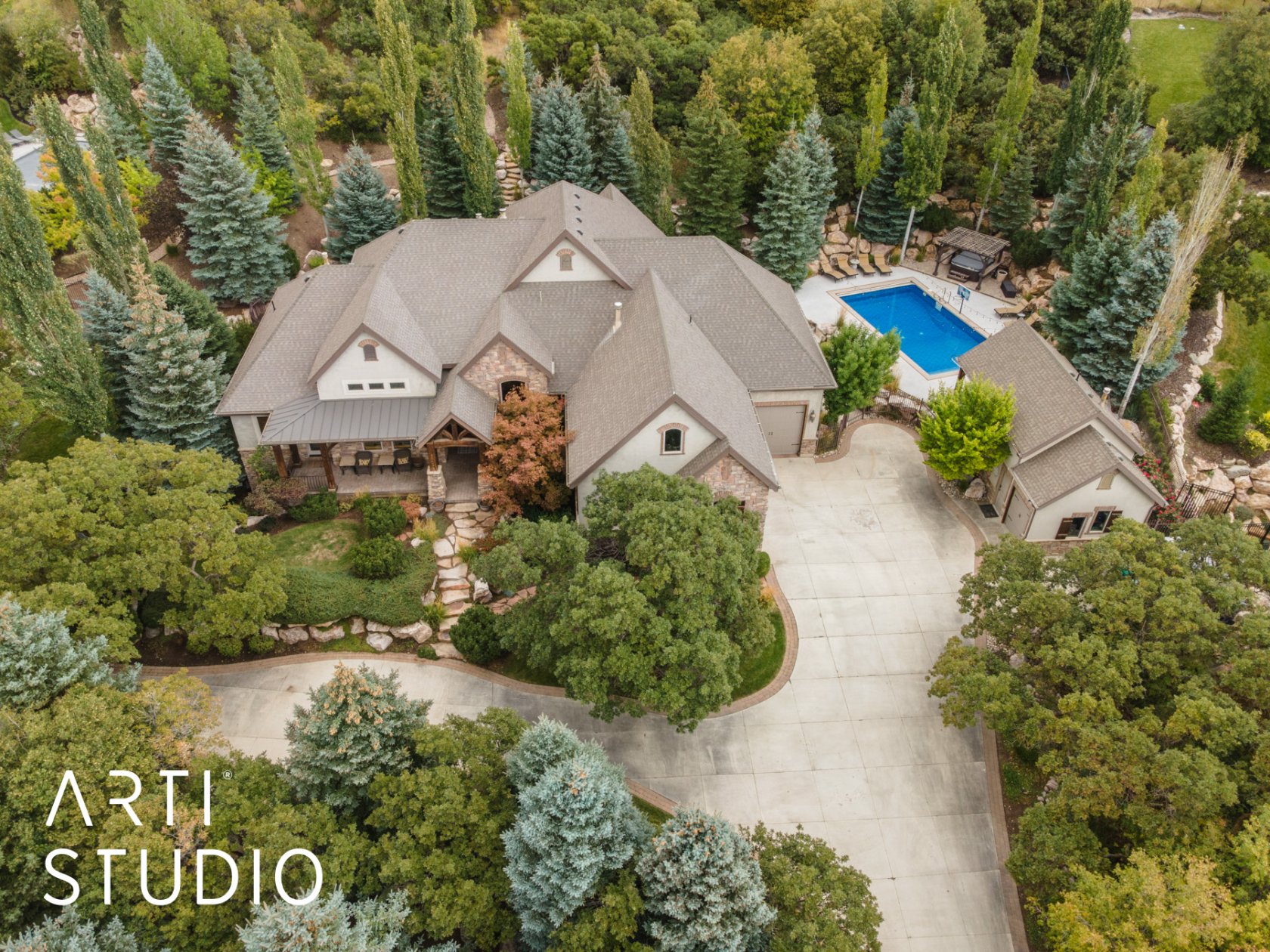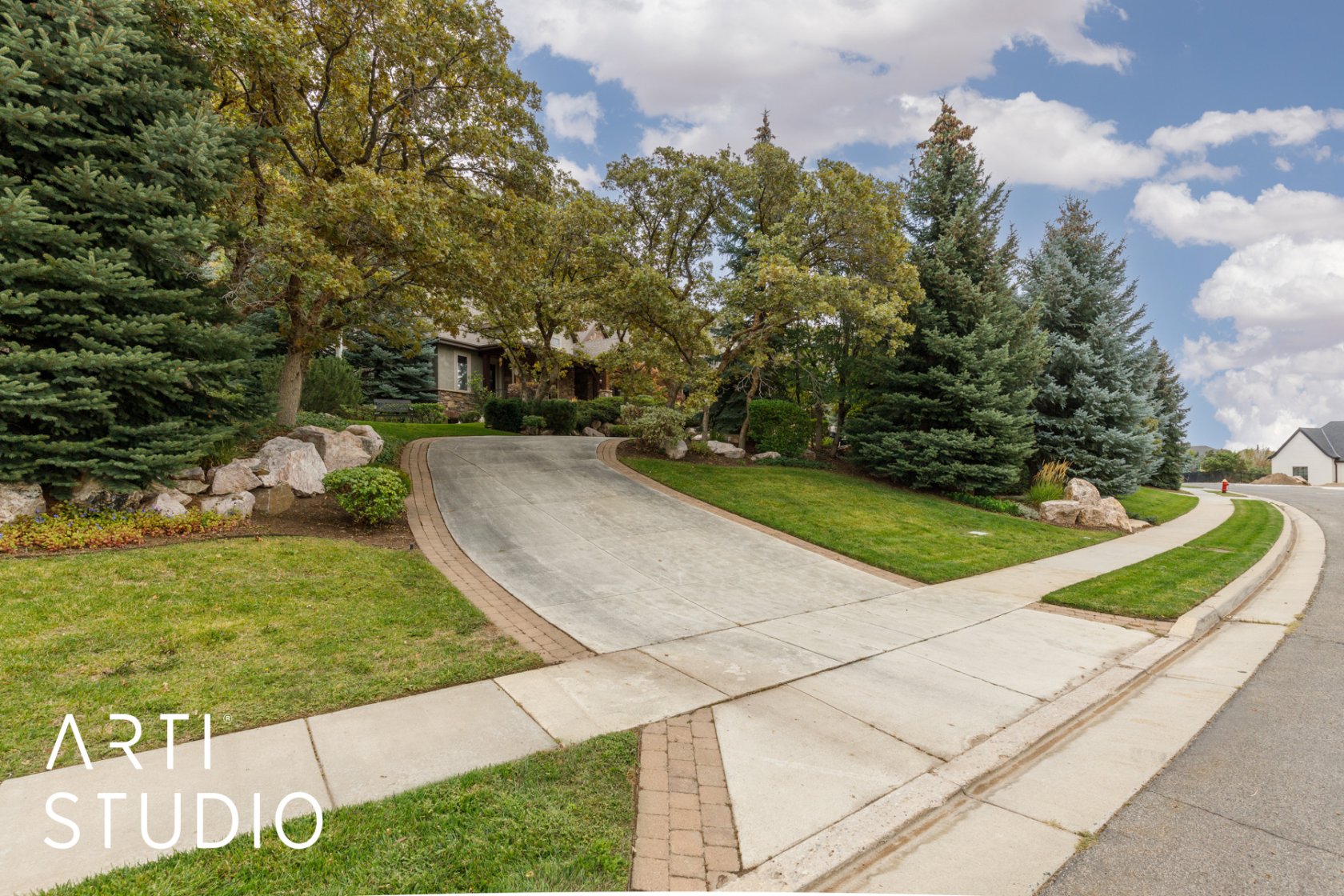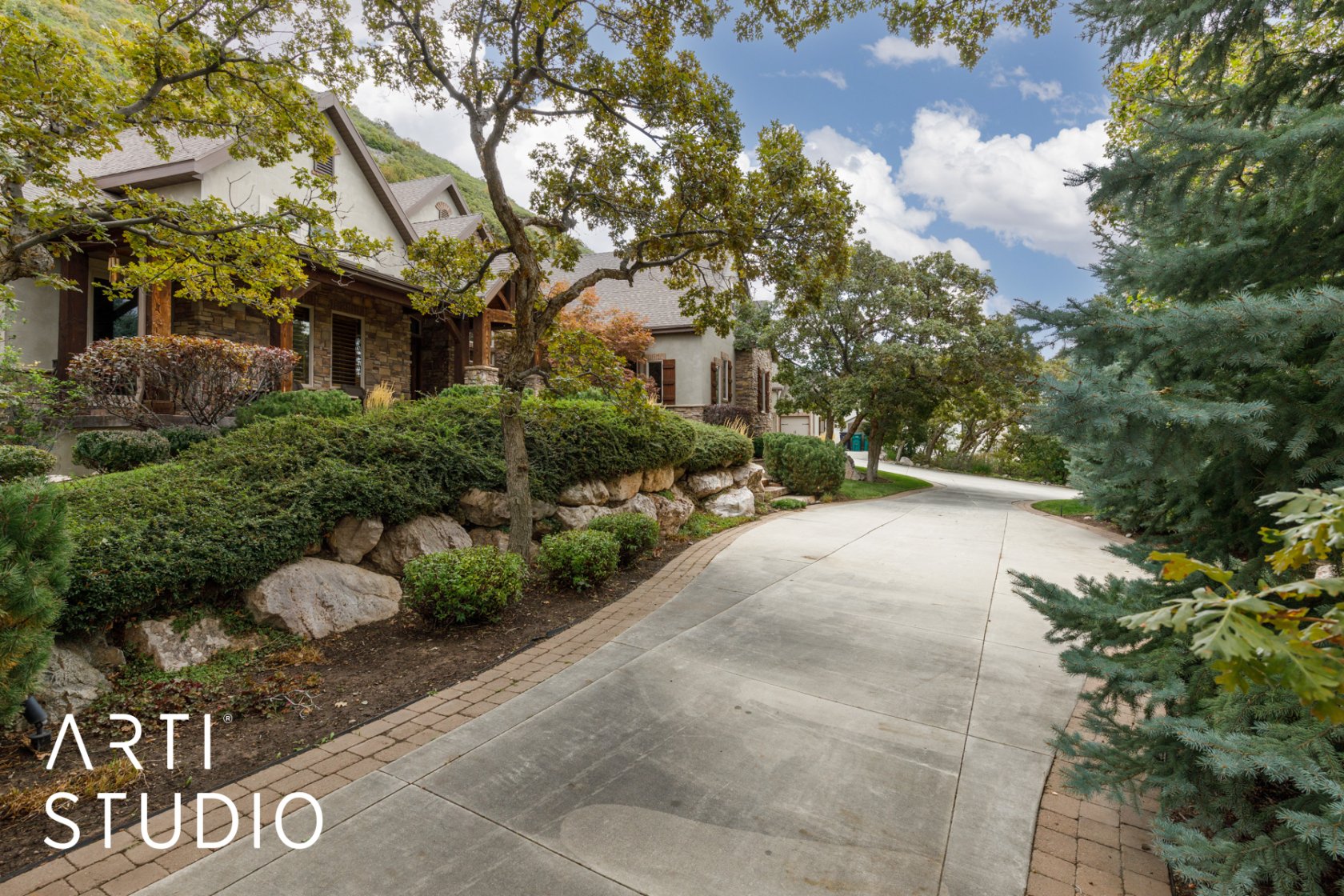3532 N Layton Ridge Dr, Layton, UT 84040
$2,700,000
4
Beds
4
Baths
6,220
Sq Ft
Single Family
Active
Listed by
Miguel Aguilar
ERA Brokers Consolidated (Ogden)
801-627-6500
Last updated:
September 27, 2025, 11:01 AM
MLS#
2113399
Source:
SL
About This Home
Home Facts
Single Family
4 Baths
4 Bedrooms
Built in 2008
Price Summary
2,700,000
$434 per Sq. Ft.
MLS #:
2113399
Last Updated:
September 27, 2025, 11:01 AM
Added:
4 day(s) ago
Rooms & Interior
Bedrooms
Total Bedrooms:
4
Bathrooms
Total Bathrooms:
4
Full Bathrooms:
2
Interior
Living Area:
6,220 Sq. Ft.
Structure
Structure
Architectural Style:
Rambler/Ranch
Building Area:
6,220 Sq. Ft.
Year Built:
2008
Lot
Lot Size (Sq. Ft):
159,865
Finances & Disclosures
Price:
$2,700,000
Price per Sq. Ft:
$434 per Sq. Ft.
Contact an Agent
Yes, I would like more information from Coldwell Banker. Please use and/or share my information with a Coldwell Banker agent to contact me about my real estate needs.
By clicking Contact I agree a Coldwell Banker Agent may contact me by phone or text message including by automated means and prerecorded messages about real estate services, and that I can access real estate services without providing my phone number. I acknowledge that I have read and agree to the Terms of Use and Privacy Notice.
Contact an Agent
Yes, I would like more information from Coldwell Banker. Please use and/or share my information with a Coldwell Banker agent to contact me about my real estate needs.
By clicking Contact I agree a Coldwell Banker Agent may contact me by phone or text message including by automated means and prerecorded messages about real estate services, and that I can access real estate services without providing my phone number. I acknowledge that I have read and agree to the Terms of Use and Privacy Notice.


