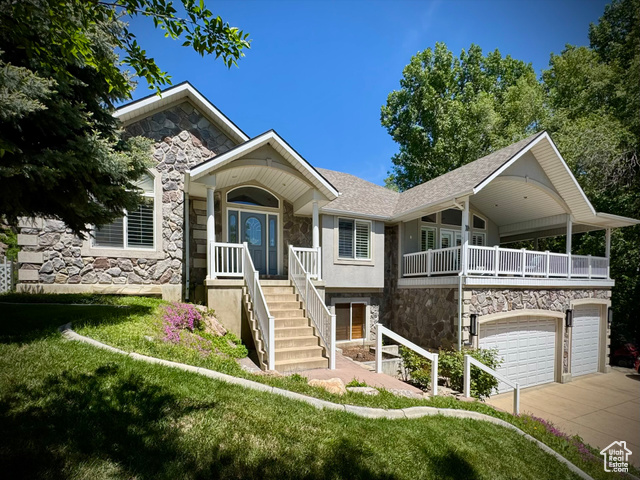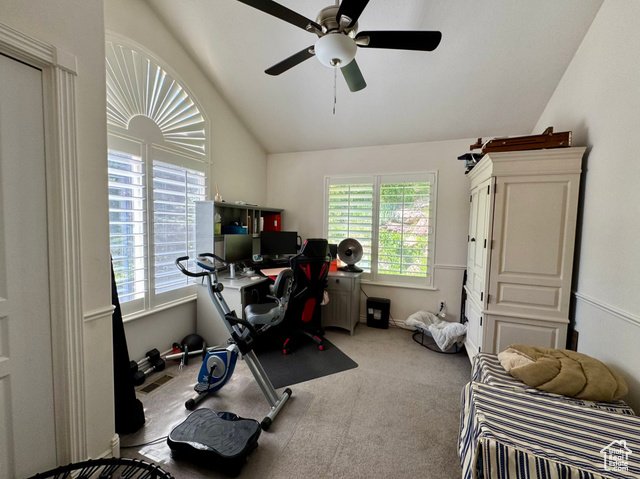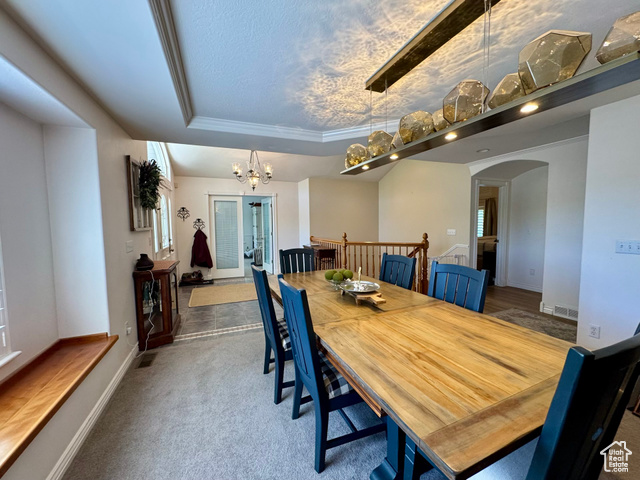


1710 N 2625 E, Layton, UT 84040
$850,000
5
Beds
4
Baths
3,811
Sq Ft
Single Family
Active
Listed by
Trudi Wangsgard
Jwh Real Estate
801-479-1500
Last updated:
May 24, 2025, 11:06 AM
MLS#
2086949
Source:
SL
About This Home
Home Facts
Single Family
4 Baths
5 Bedrooms
Built in 1997
Price Summary
850,000
$223 per Sq. Ft.
MLS #:
2086949
Last Updated:
May 24, 2025, 11:06 AM
Added:
3 day(s) ago
Rooms & Interior
Bedrooms
Total Bedrooms:
5
Bathrooms
Total Bathrooms:
4
Full Bathrooms:
3
Interior
Living Area:
3,811 Sq. Ft.
Structure
Structure
Architectural Style:
Rambler/Ranch
Building Area:
3,811 Sq. Ft.
Year Built:
1997
Lot
Lot Size (Sq. Ft):
16,117
Finances & Disclosures
Price:
$850,000
Price per Sq. Ft:
$223 per Sq. Ft.
Contact an Agent
Yes, I would like more information from Coldwell Banker. Please use and/or share my information with a Coldwell Banker agent to contact me about my real estate needs.
By clicking Contact I agree a Coldwell Banker Agent may contact me by phone or text message including by automated means and prerecorded messages about real estate services, and that I can access real estate services without providing my phone number. I acknowledge that I have read and agree to the Terms of Use and Privacy Notice.
Contact an Agent
Yes, I would like more information from Coldwell Banker. Please use and/or share my information with a Coldwell Banker agent to contact me about my real estate needs.
By clicking Contact I agree a Coldwell Banker Agent may contact me by phone or text message including by automated means and prerecorded messages about real estate services, and that I can access real estate services without providing my phone number. I acknowledge that I have read and agree to the Terms of Use and Privacy Notice.