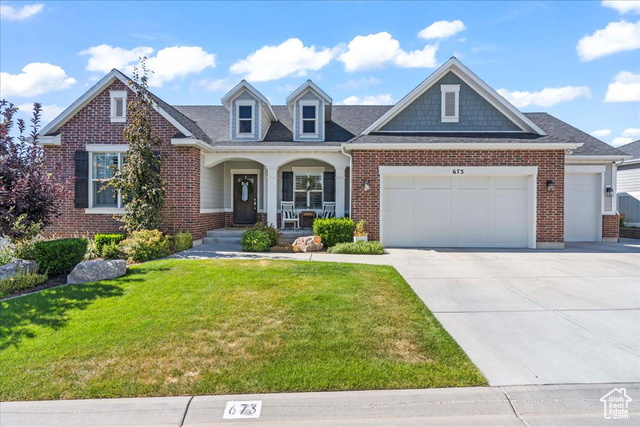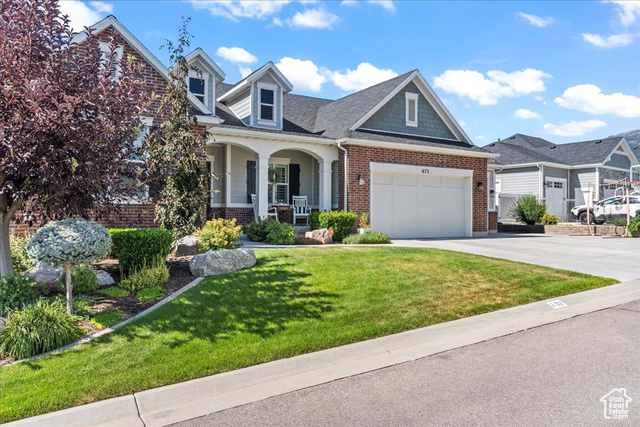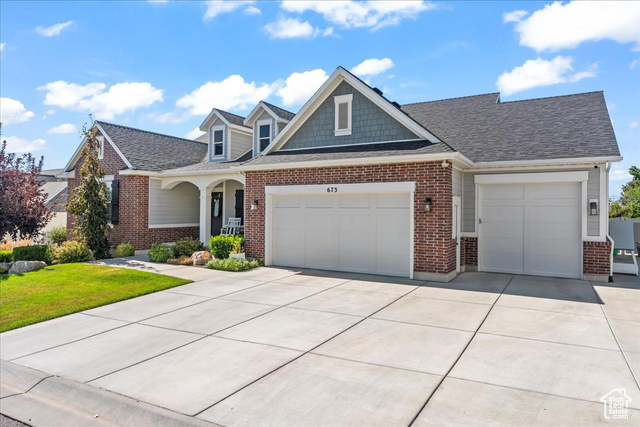


673 E 600 S, Kaysville, UT 84037
$1,550,000
5
Beds
4
Baths
4,513
Sq Ft
Single Family
Active
Listed by
Bryan Colemere
J. Scott Colemere
Colemere Realty Associates LLC.
801-272-8192
Last updated:
August 6, 2025, 11:02 AM
MLS#
2102326
Source:
SL
About This Home
Home Facts
Single Family
4 Baths
5 Bedrooms
Built in 2018
Price Summary
1,550,000
$343 per Sq. Ft.
MLS #:
2102326
Last Updated:
August 6, 2025, 11:02 AM
Added:
7 day(s) ago
Rooms & Interior
Bedrooms
Total Bedrooms:
5
Bathrooms
Total Bathrooms:
4
Full Bathrooms:
3
Interior
Living Area:
4,513 Sq. Ft.
Structure
Structure
Architectural Style:
Rambler/Ranch
Building Area:
4,513 Sq. Ft.
Year Built:
2018
Lot
Lot Size (Sq. Ft):
13,503
Finances & Disclosures
Price:
$1,550,000
Price per Sq. Ft:
$343 per Sq. Ft.
See this home in person
Attend an upcoming open house
Sat, Aug 9
06:00 PM - 08:00 PMContact an Agent
Yes, I would like more information from Coldwell Banker. Please use and/or share my information with a Coldwell Banker agent to contact me about my real estate needs.
By clicking Contact I agree a Coldwell Banker Agent may contact me by phone or text message including by automated means and prerecorded messages about real estate services, and that I can access real estate services without providing my phone number. I acknowledge that I have read and agree to the Terms of Use and Privacy Notice.
Contact an Agent
Yes, I would like more information from Coldwell Banker. Please use and/or share my information with a Coldwell Banker agent to contact me about my real estate needs.
By clicking Contact I agree a Coldwell Banker Agent may contact me by phone or text message including by automated means and prerecorded messages about real estate services, and that I can access real estate services without providing my phone number. I acknowledge that I have read and agree to the Terms of Use and Privacy Notice.