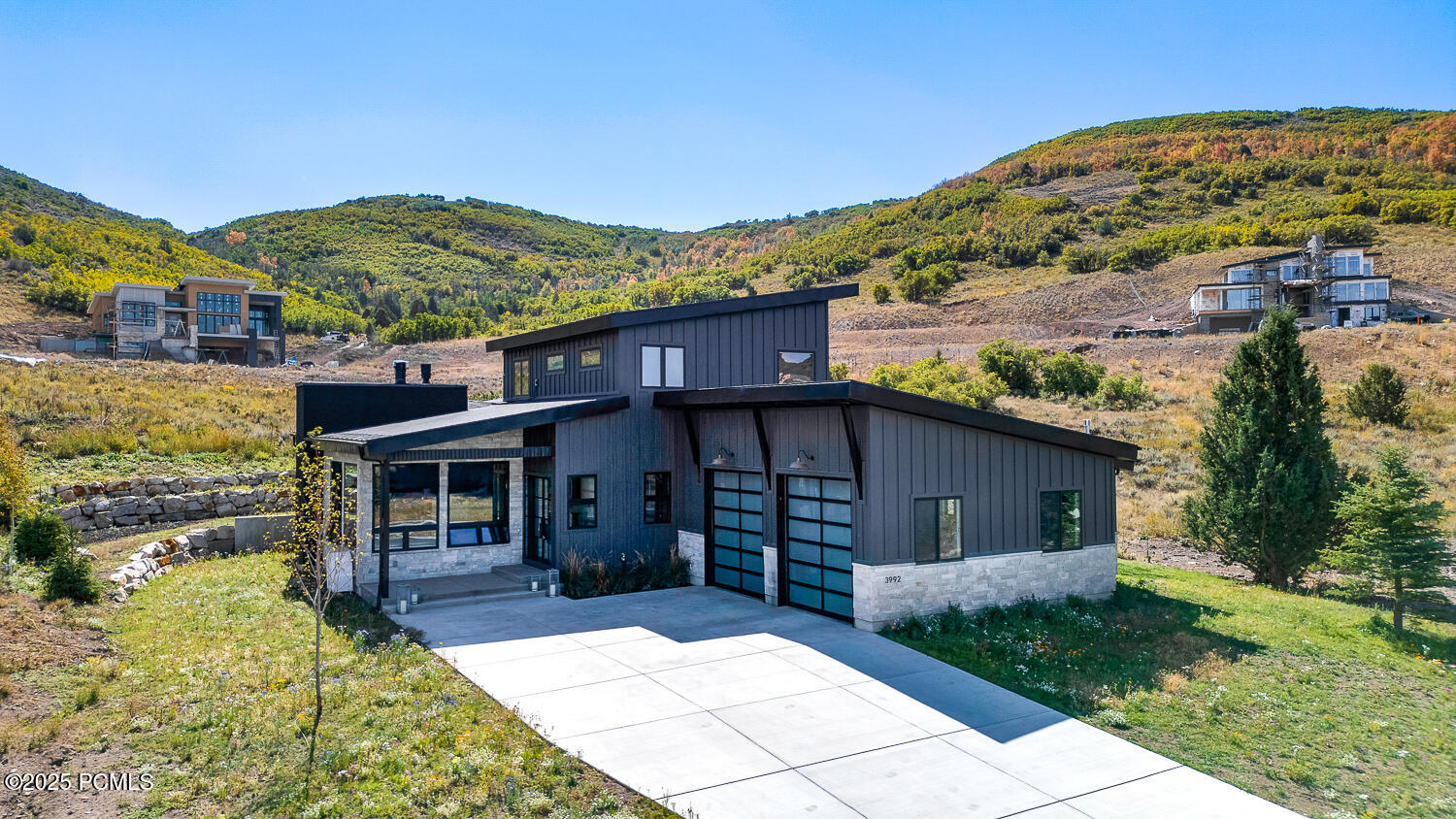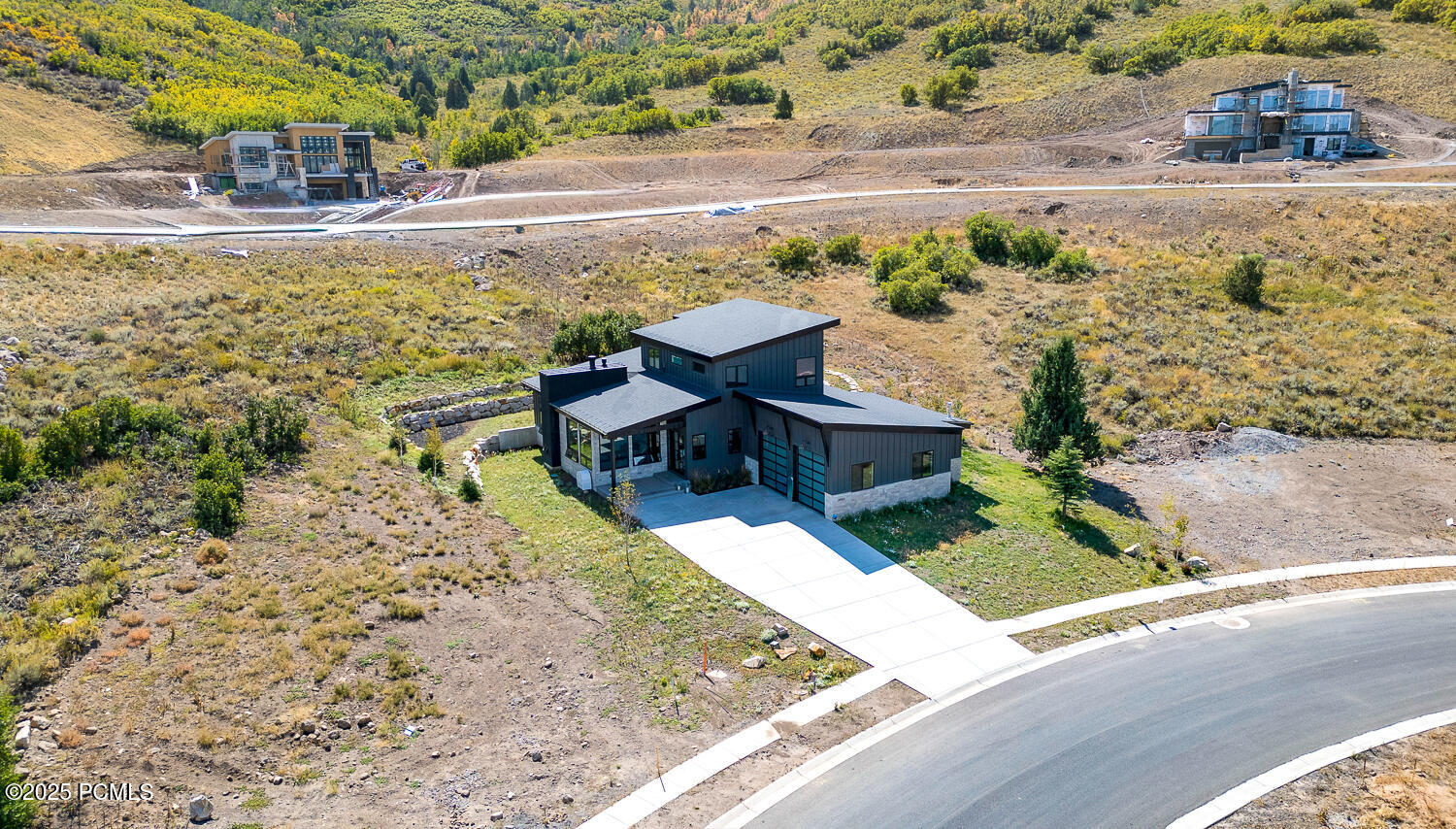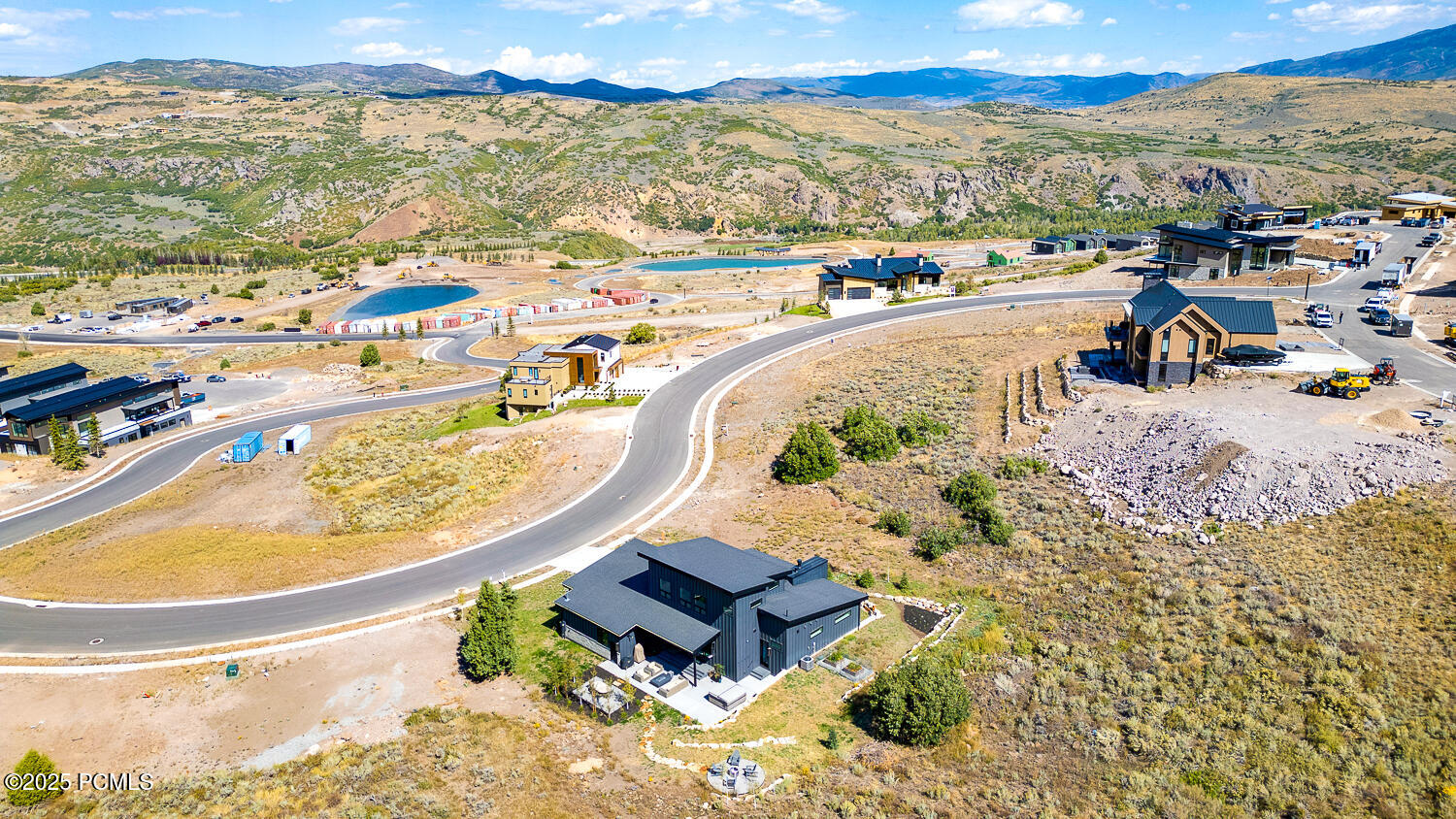


Listed by
Jalayne Bassett
Equity Re (Luxury Group)
Last updated:
September 19, 2025, 04:00 PM
MLS#
12504175
Source:
UT PCBR
About This Home
Home Facts
Single Family
4 Baths
3 Bedrooms
Built in 2025
Price Summary
2,599,000
$939 per Sq. Ft.
MLS #:
12504175
Last Updated:
September 19, 2025, 04:00 PM
Added:
6 day(s) ago
Rooms & Interior
Bedrooms
Total Bedrooms:
3
Bathrooms
Total Bathrooms:
4
Interior
Living Area:
2,765 Sq. Ft.
Structure
Structure
Architectural Style:
Mountain Contemporary
Building Area:
2,765 Sq. Ft.
Year Built:
2025
Lot
Lot Size (Sq. Ft):
15,681
Finances & Disclosures
Price:
$2,599,000
Price per Sq. Ft:
$939 per Sq. Ft.
Contact an Agent
Yes, I would like more information from Coldwell Banker. Please use and/or share my information with a Coldwell Banker agent to contact me about my real estate needs.
By clicking Contact I agree a Coldwell Banker Agent may contact me by phone or text message including by automated means and prerecorded messages about real estate services, and that I can access real estate services without providing my phone number. I acknowledge that I have read and agree to the Terms of Use and Privacy Notice.
Contact an Agent
Yes, I would like more information from Coldwell Banker. Please use and/or share my information with a Coldwell Banker agent to contact me about my real estate needs.
By clicking Contact I agree a Coldwell Banker Agent may contact me by phone or text message including by automated means and prerecorded messages about real estate services, and that I can access real estate services without providing my phone number. I acknowledge that I have read and agree to the Terms of Use and Privacy Notice.