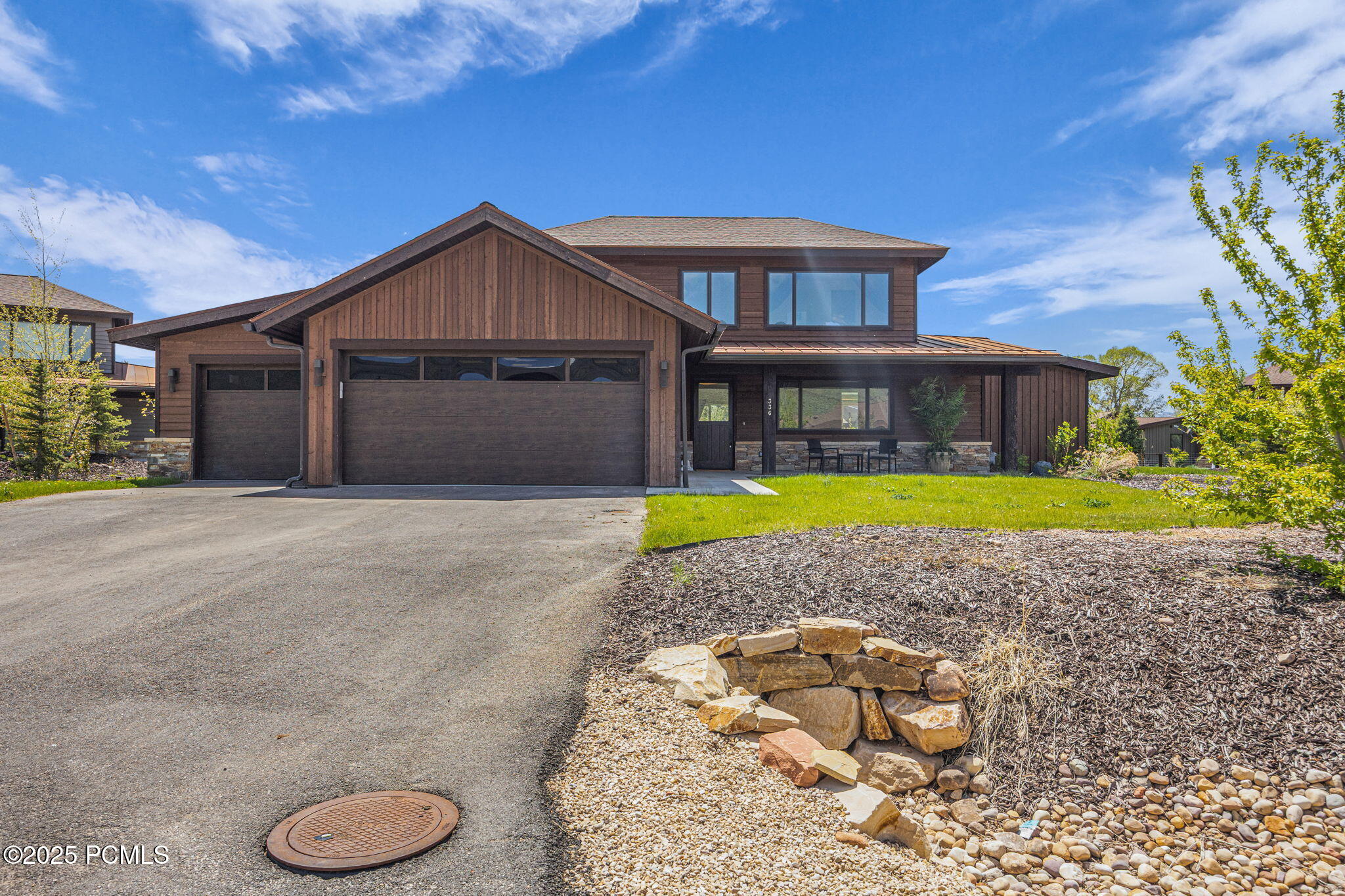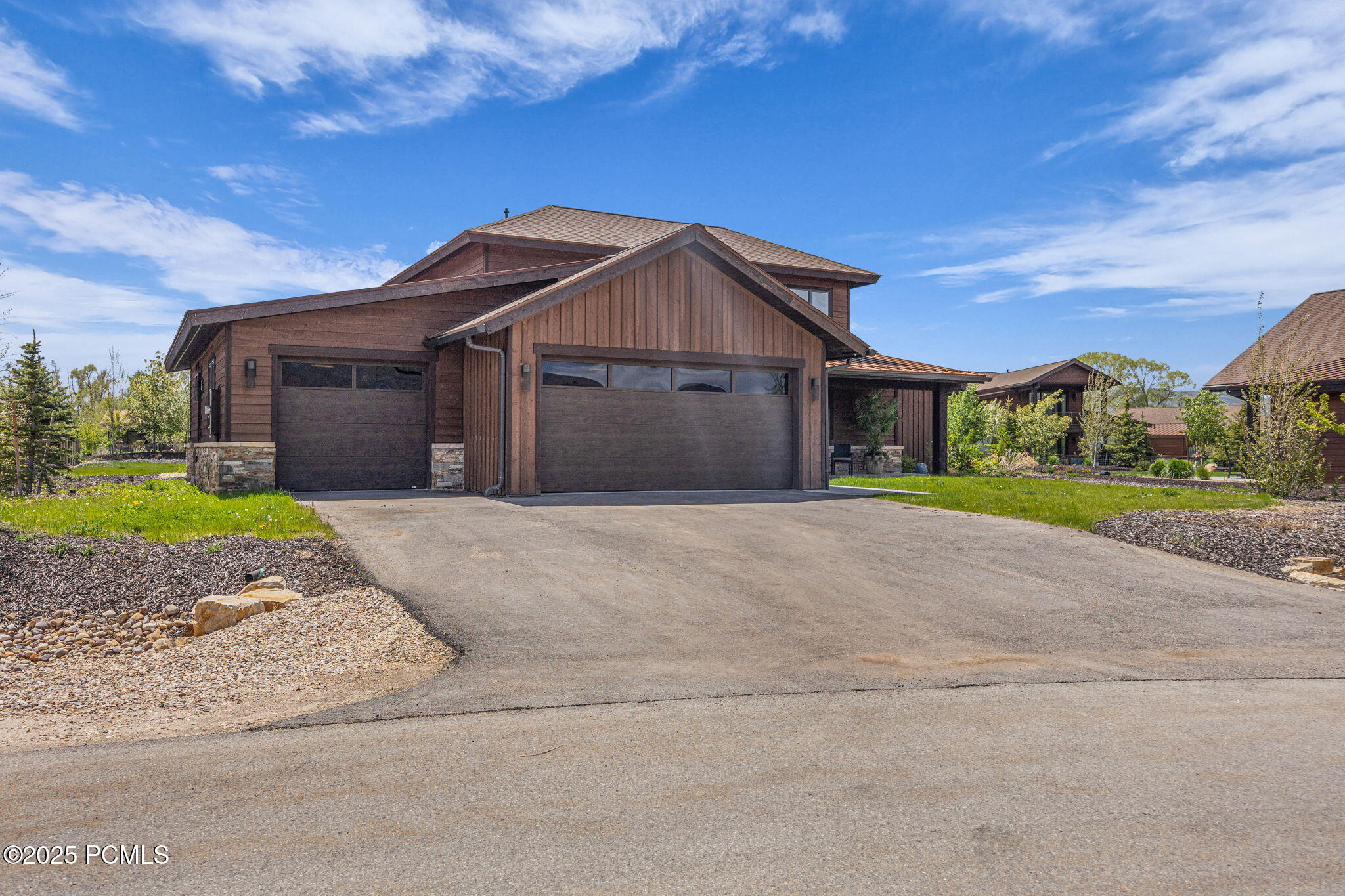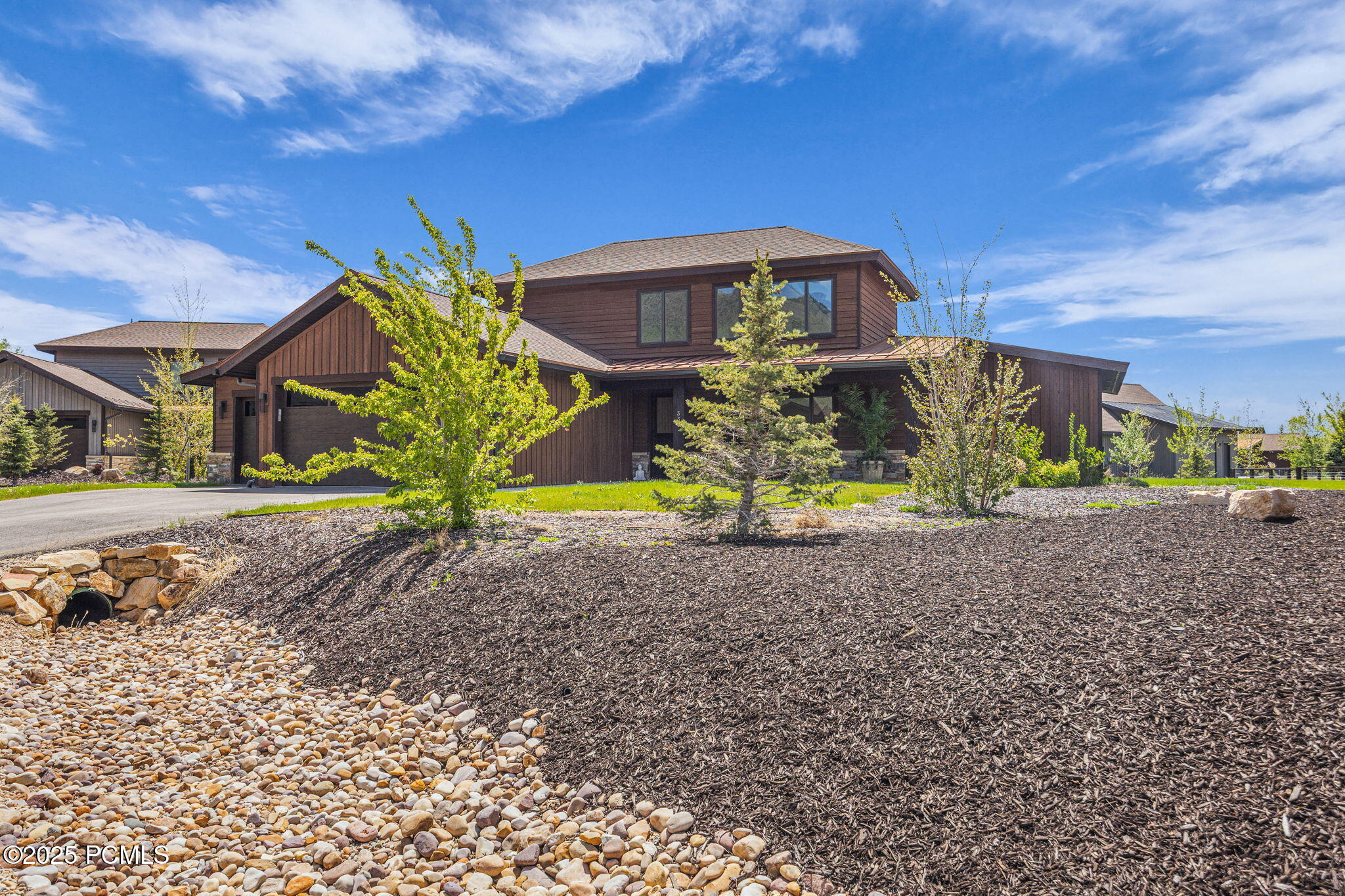


Listed by
Sarah Marsh
Engel & Volkers Park City
Last updated:
October 27, 2025, 02:55 PM
MLS#
12502279
Source:
UT PCBR
About This Home
Home Facts
Single Family
6 Baths
5 Bedrooms
Built in 2022
Price Summary
1,900,000
$566 per Sq. Ft.
MLS #:
12502279
Last Updated:
October 27, 2025, 02:55 PM
Added:
5 month(s) ago
Rooms & Interior
Bedrooms
Total Bedrooms:
5
Bathrooms
Total Bathrooms:
6
Full Bathrooms:
3
Interior
Living Area:
3,352 Sq. Ft.
Structure
Structure
Architectural Style:
Mountain Contemporary
Building Area:
3,352 Sq. Ft.
Year Built:
2022
Lot
Lot Size (Sq. Ft):
14,810
Finances & Disclosures
Price:
$1,900,000
Price per Sq. Ft:
$566 per Sq. Ft.
Contact an Agent
Yes, I would like more information from Coldwell Banker. Please use and/or share my information with a Coldwell Banker agent to contact me about my real estate needs.
By clicking Contact I agree a Coldwell Banker Agent may contact me by phone or text message including by automated means and prerecorded messages about real estate services, and that I can access real estate services without providing my phone number. I acknowledge that I have read and agree to the Terms of Use and Privacy Notice.
Contact an Agent
Yes, I would like more information from Coldwell Banker. Please use and/or share my information with a Coldwell Banker agent to contact me about my real estate needs.
By clicking Contact I agree a Coldwell Banker Agent may contact me by phone or text message including by automated means and prerecorded messages about real estate services, and that I can access real estate services without providing my phone number. I acknowledge that I have read and agree to the Terms of Use and Privacy Notice.