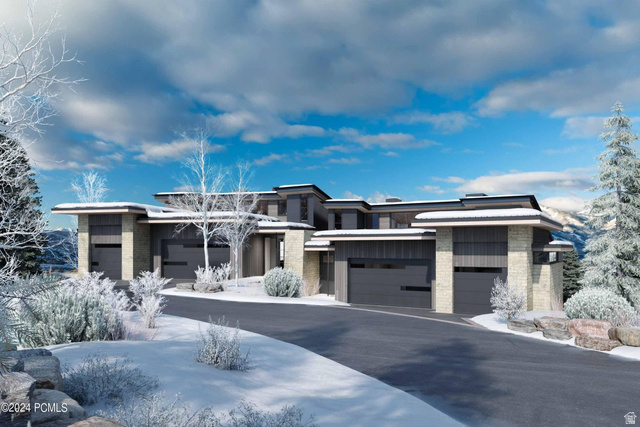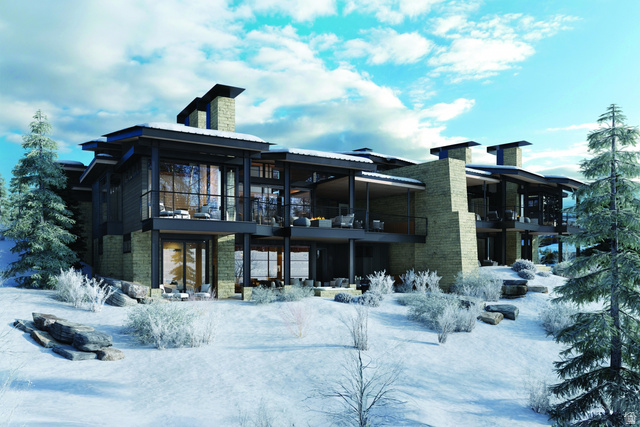


2141 E Indi Loop #LOT 37, Kamas, UT 84036
Active
Listed by
Alisha Staten
Brooke V Bailey
Berkshire Hathaway HomeServices Utah Properties (Saddleview)
435-649-7171
Last updated:
November 14, 2025, 12:27 PM
MLS#
2121550
Source:
SL
About This Home
Home Facts
Single Family
7 Baths
4 Bedrooms
Built in 2027
Price Summary
7,095,000
$1,433 per Sq. Ft.
MLS #:
2121550
Last Updated:
November 14, 2025, 12:27 PM
Added:
8 day(s) ago
Rooms & Interior
Bedrooms
Total Bedrooms:
4
Bathrooms
Total Bathrooms:
7
Full Bathrooms:
2
Interior
Living Area:
4,948 Sq. Ft.
Structure
Structure
Building Area:
4,948 Sq. Ft.
Year Built:
2027
Lot
Lot Size (Sq. Ft):
3,920
Finances & Disclosures
Price:
$7,095,000
Price per Sq. Ft:
$1,433 per Sq. Ft.
Contact an Agent
Yes, I would like more information from Coldwell Banker. Please use and/or share my information with a Coldwell Banker agent to contact me about my real estate needs.
By clicking Contact I agree a Coldwell Banker Agent may contact me by phone or text message including by automated means and prerecorded messages about real estate services, and that I can access real estate services without providing my phone number. I acknowledge that I have read and agree to the Terms of Use and Privacy Notice.
Contact an Agent
Yes, I would like more information from Coldwell Banker. Please use and/or share my information with a Coldwell Banker agent to contact me about my real estate needs.
By clicking Contact I agree a Coldwell Banker Agent may contact me by phone or text message including by automated means and prerecorded messages about real estate services, and that I can access real estate services without providing my phone number. I acknowledge that I have read and agree to the Terms of Use and Privacy Notice.