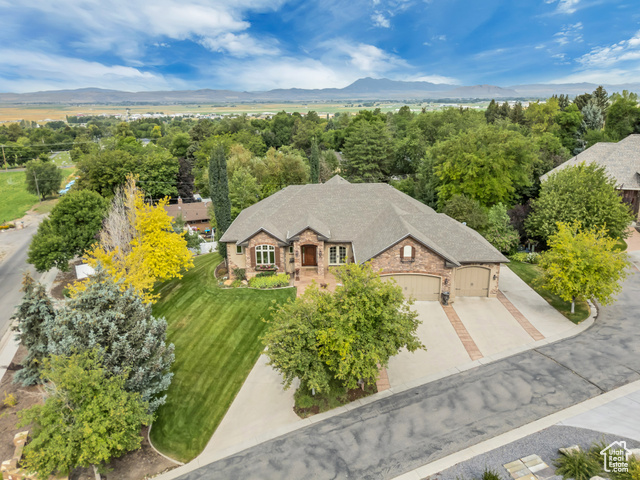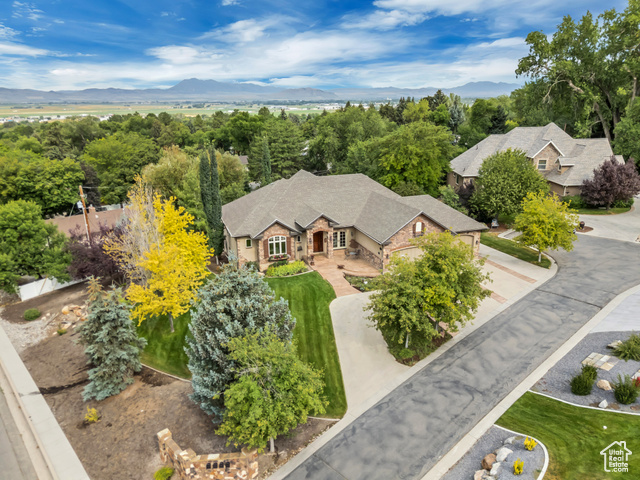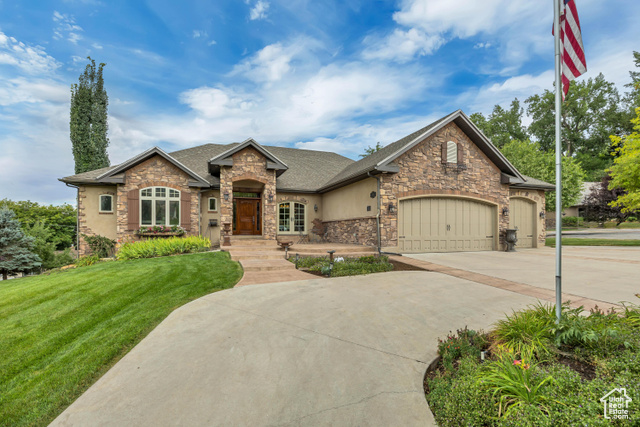


Listed by
Corinn Peterson
Equity Real Estate (Bear River)
435-393-6500
Last updated:
October 3, 2025, 11:06 AM
MLS#
2100409
Source:
SL
About This Home
Home Facts
Single Family
4 Baths
6 Bedrooms
Built in 2007
Price Summary
1,125,000
$217 per Sq. Ft.
MLS #:
2100409
Last Updated:
October 3, 2025, 11:06 AM
Added:
2 month(s) ago
Rooms & Interior
Bedrooms
Total Bedrooms:
6
Bathrooms
Total Bathrooms:
4
Full Bathrooms:
4
Interior
Living Area:
5,172 Sq. Ft.
Structure
Structure
Architectural Style:
Rambler/Ranch
Building Area:
5,172 Sq. Ft.
Year Built:
2007
Lot
Lot Size (Sq. Ft):
22,651
Finances & Disclosures
Price:
$1,125,000
Price per Sq. Ft:
$217 per Sq. Ft.
Contact an Agent
Yes, I would like more information from Coldwell Banker. Please use and/or share my information with a Coldwell Banker agent to contact me about my real estate needs.
By clicking Contact I agree a Coldwell Banker Agent may contact me by phone or text message including by automated means and prerecorded messages about real estate services, and that I can access real estate services without providing my phone number. I acknowledge that I have read and agree to the Terms of Use and Privacy Notice.
Contact an Agent
Yes, I would like more information from Coldwell Banker. Please use and/or share my information with a Coldwell Banker agent to contact me about my real estate needs.
By clicking Contact I agree a Coldwell Banker Agent may contact me by phone or text message including by automated means and prerecorded messages about real estate services, and that I can access real estate services without providing my phone number. I acknowledge that I have read and agree to the Terms of Use and Privacy Notice.