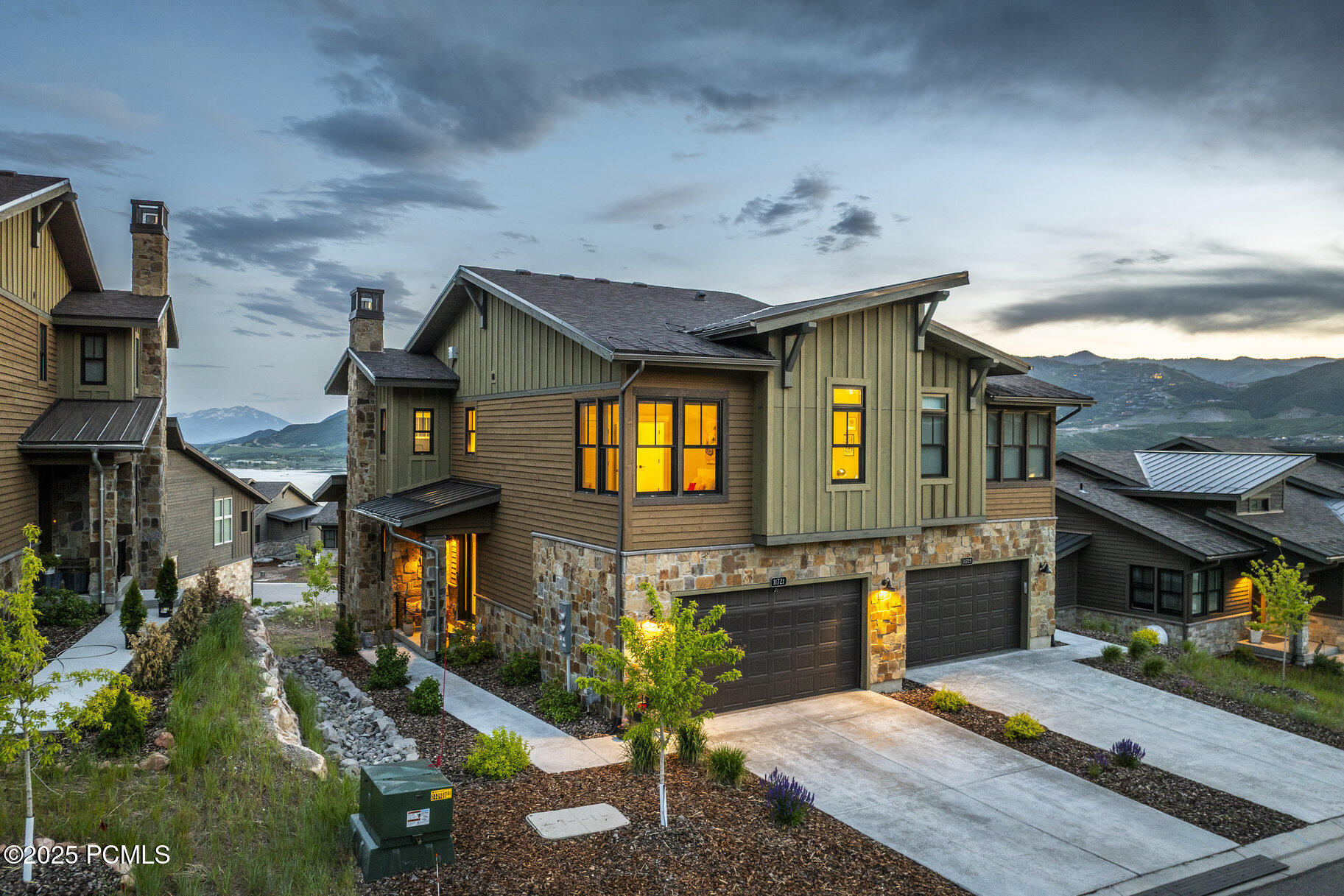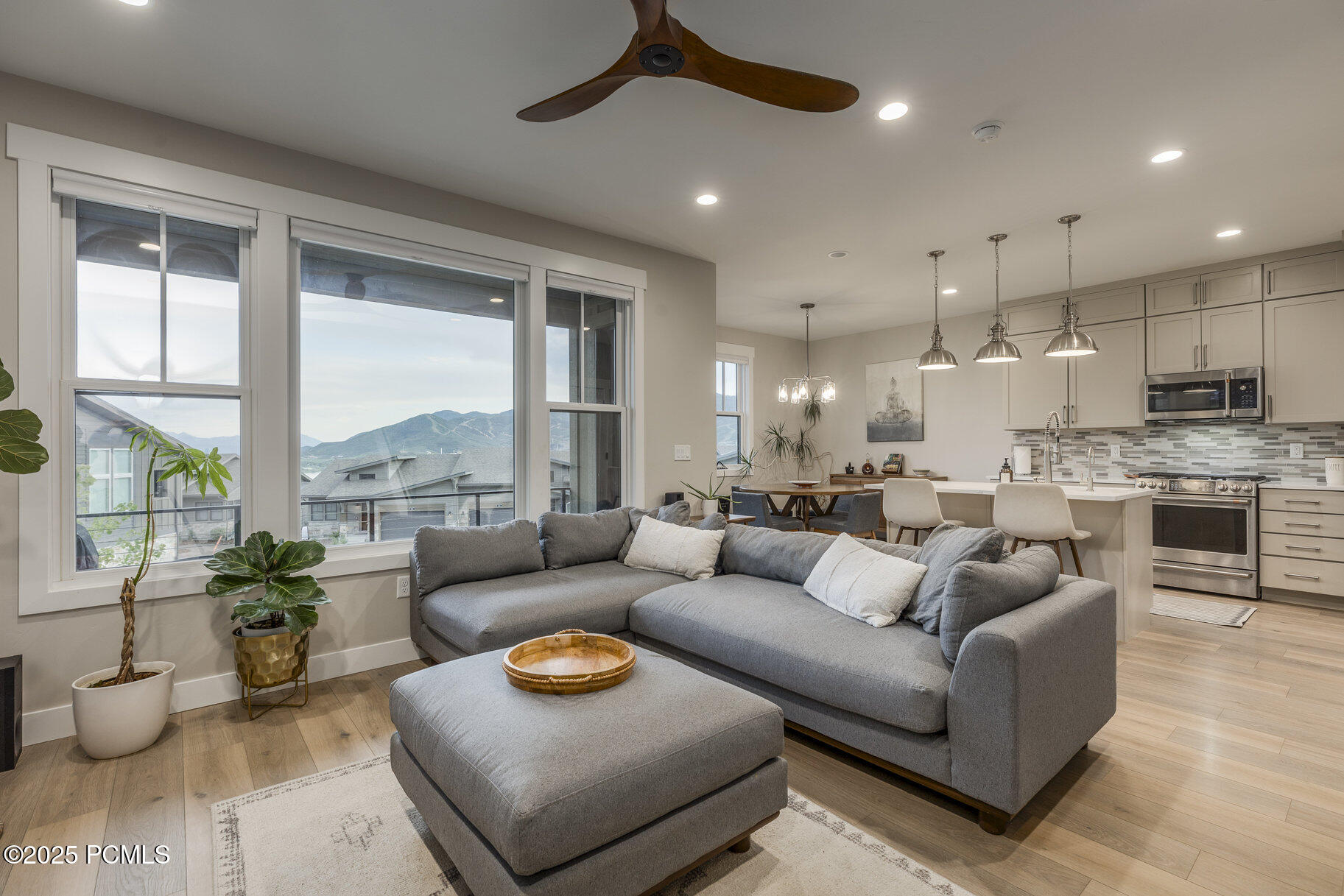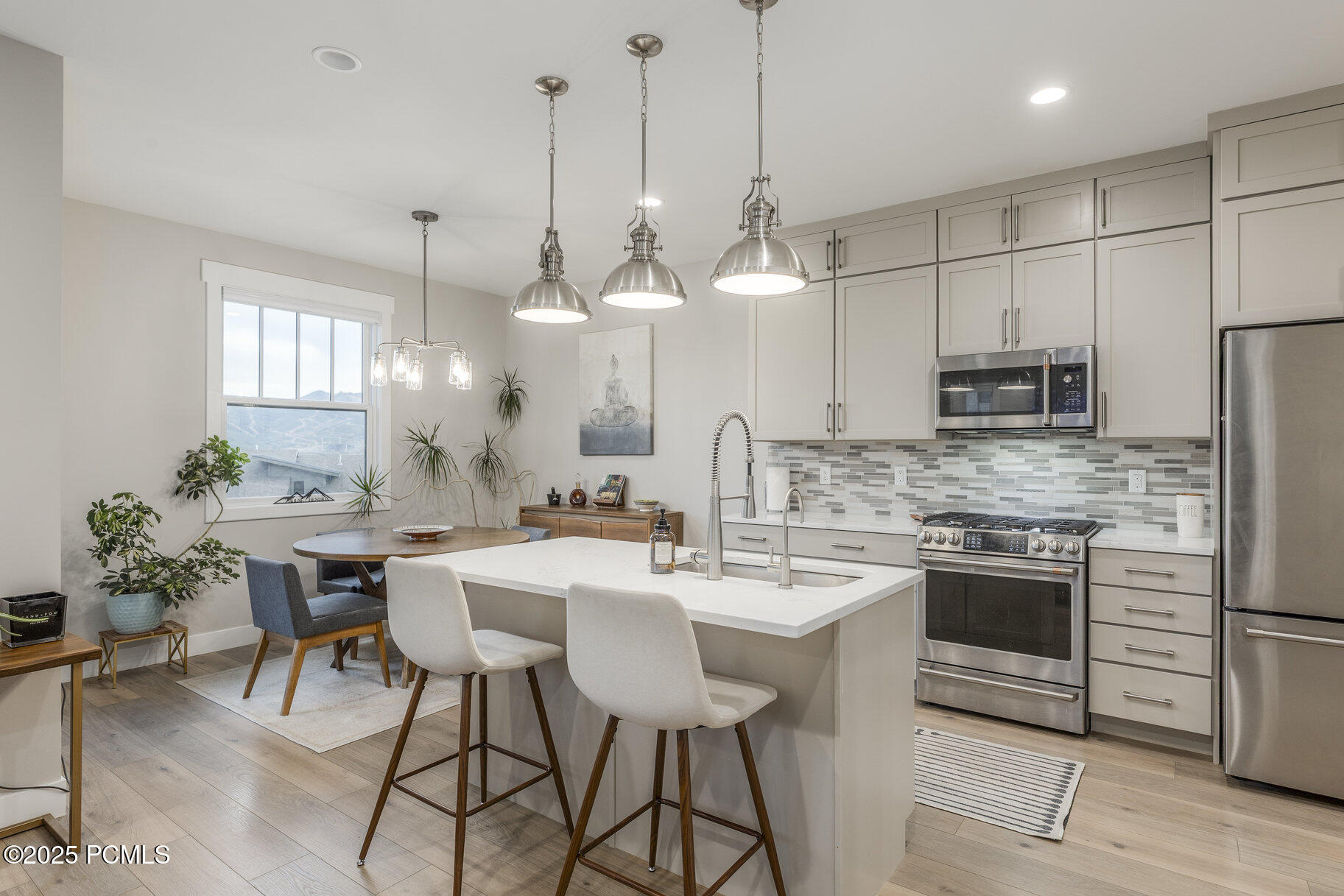


11721 N Shoreline Drive, Hideout, UT 84036
Active
Listed by
Onie Bolduc
Summit Sotheby'S International Realty
Last updated:
June 17, 2025, 06:55 PM
MLS#
12502701
Source:
UT PCBR
About This Home
Home Facts
Townhouse
4 Baths
4 Bedrooms
Built in 2021
Price Summary
1,385,000
$579 per Sq. Ft.
MLS #:
12502701
Last Updated:
June 17, 2025, 06:55 PM
Added:
4 day(s) ago
Rooms & Interior
Bedrooms
Total Bedrooms:
4
Bathrooms
Total Bathrooms:
4
Full Bathrooms:
3
Interior
Living Area:
2,388 Sq. Ft.
Structure
Structure
Architectural Style:
Twin Home
Building Area:
2,388 Sq. Ft.
Year Built:
2021
Lot
Lot Size (Sq. Ft):
1,306
Finances & Disclosures
Price:
$1,385,000
Price per Sq. Ft:
$579 per Sq. Ft.
Contact an Agent
Yes, I would like more information from Coldwell Banker. Please use and/or share my information with a Coldwell Banker agent to contact me about my real estate needs.
By clicking Contact I agree a Coldwell Banker Agent may contact me by phone or text message including by automated means and prerecorded messages about real estate services, and that I can access real estate services without providing my phone number. I acknowledge that I have read and agree to the Terms of Use and Privacy Notice.
Contact an Agent
Yes, I would like more information from Coldwell Banker. Please use and/or share my information with a Coldwell Banker agent to contact me about my real estate needs.
By clicking Contact I agree a Coldwell Banker Agent may contact me by phone or text message including by automated means and prerecorded messages about real estate services, and that I can access real estate services without providing my phone number. I acknowledge that I have read and agree to the Terms of Use and Privacy Notice.