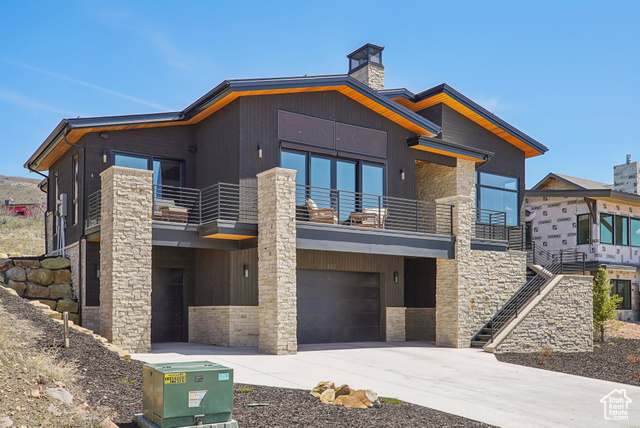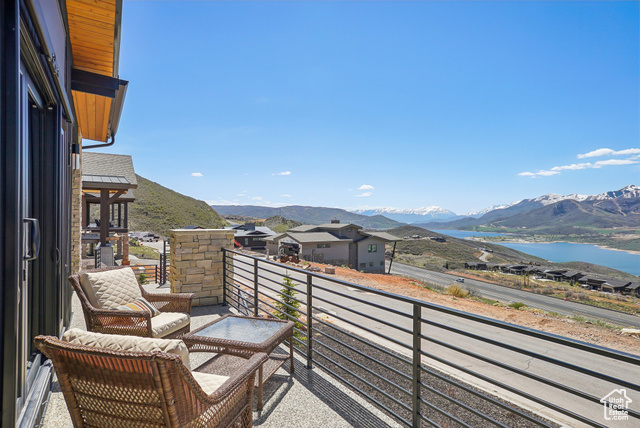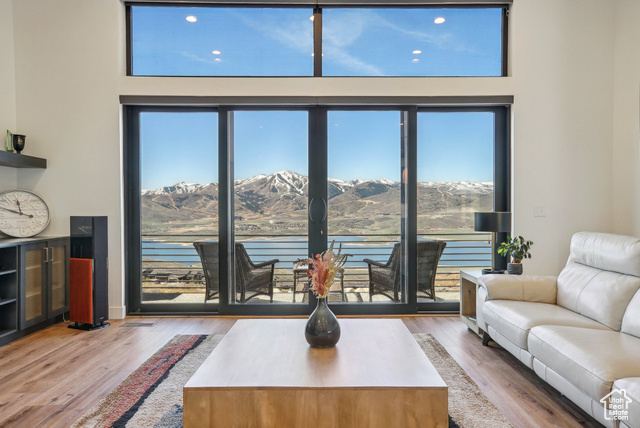


11332 N White Tail Ct #30, Hideout, UT 84036
Active
Listed by
Michael Hatz
Michael J Kermizis
Engel & Volkers Park City
435-850-7000
Last updated:
May 8, 2025, 11:12 AM
MLS#
2082537
Source:
SL
About This Home
Home Facts
Single Family
4 Baths
4 Bedrooms
Built in 2023
Price Summary
2,775,000
$860 per Sq. Ft.
MLS #:
2082537
Last Updated:
May 8, 2025, 11:12 AM
Added:
3 day(s) ago
Rooms & Interior
Bedrooms
Total Bedrooms:
4
Bathrooms
Total Bathrooms:
4
Full Bathrooms:
3
Interior
Living Area:
3,226 Sq. Ft.
Structure
Structure
Building Area:
3,226 Sq. Ft.
Year Built:
2023
Lot
Lot Size (Sq. Ft):
7,840
Finances & Disclosures
Price:
$2,775,000
Price per Sq. Ft:
$860 per Sq. Ft.
See this home in person
Attend an upcoming open house
Fri, May 9
12:00 PM - 04:00 PMSat, May 10
12:00 PM - 04:00 PMSun, May 11
12:00 PM - 04:00 PMContact an Agent
Yes, I would like more information from Coldwell Banker. Please use and/or share my information with a Coldwell Banker agent to contact me about my real estate needs.
By clicking Contact I agree a Coldwell Banker Agent may contact me by phone or text message including by automated means and prerecorded messages about real estate services, and that I can access real estate services without providing my phone number. I acknowledge that I have read and agree to the Terms of Use and Privacy Notice.
Contact an Agent
Yes, I would like more information from Coldwell Banker. Please use and/or share my information with a Coldwell Banker agent to contact me about my real estate needs.
By clicking Contact I agree a Coldwell Banker Agent may contact me by phone or text message including by automated means and prerecorded messages about real estate services, and that I can access real estate services without providing my phone number. I acknowledge that I have read and agree to the Terms of Use and Privacy Notice.