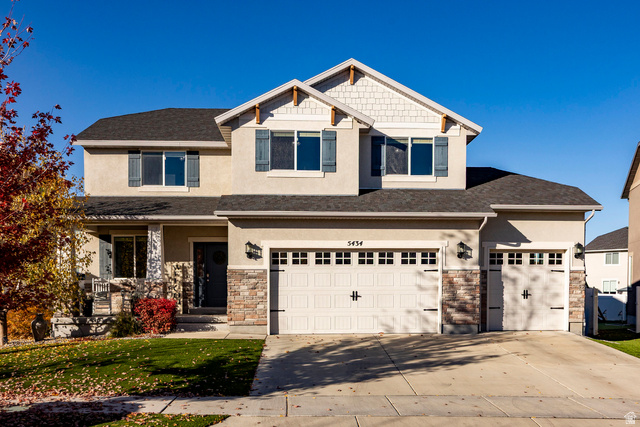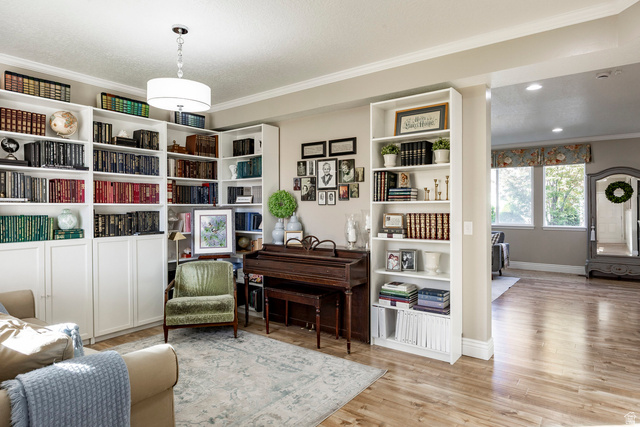


Listed by
Adam Stark
Natalie Stark
Summit Sotheby'S International Realty
801-467-2100
Last updated:
October 31, 2025, 11:09 AM
MLS#
2120089
Source:
SL
About This Home
Home Facts
Single Family
4 Baths
4 Bedrooms
Built in 2015
Price Summary
740,000
$193 per Sq. Ft.
MLS #:
2120089
Last Updated:
October 31, 2025, 11:09 AM
Added:
2 day(s) ago
Rooms & Interior
Bedrooms
Total Bedrooms:
4
Bathrooms
Total Bathrooms:
4
Full Bathrooms:
3
Interior
Living Area:
3,817 Sq. Ft.
Structure
Structure
Building Area:
3,817 Sq. Ft.
Year Built:
2015
Lot
Lot Size (Sq. Ft):
6,098
Finances & Disclosures
Price:
$740,000
Price per Sq. Ft:
$193 per Sq. Ft.
See this home in person
Attend an upcoming open house
Sat, Nov 1
11:00 AM - 01:00 PMContact an Agent
Yes, I would like more information from Coldwell Banker. Please use and/or share my information with a Coldwell Banker agent to contact me about my real estate needs.
By clicking Contact I agree a Coldwell Banker Agent may contact me by phone or text message including by automated means and prerecorded messages about real estate services, and that I can access real estate services without providing my phone number. I acknowledge that I have read and agree to the Terms of Use and Privacy Notice.
Contact an Agent
Yes, I would like more information from Coldwell Banker. Please use and/or share my information with a Coldwell Banker agent to contact me about my real estate needs.
By clicking Contact I agree a Coldwell Banker Agent may contact me by phone or text message including by automated means and prerecorded messages about real estate services, and that I can access real estate services without providing my phone number. I acknowledge that I have read and agree to the Terms of Use and Privacy Notice.