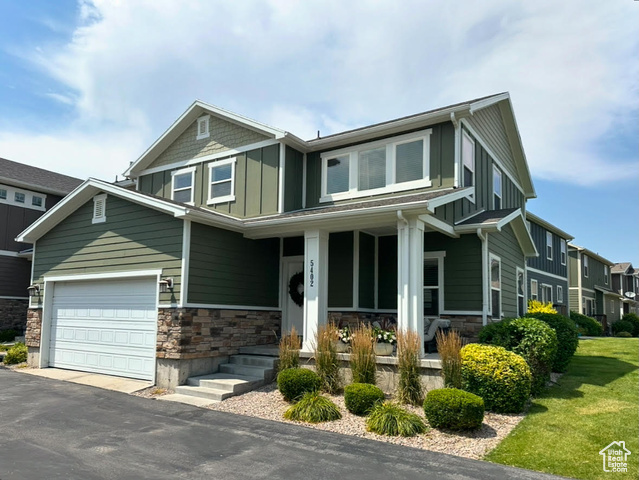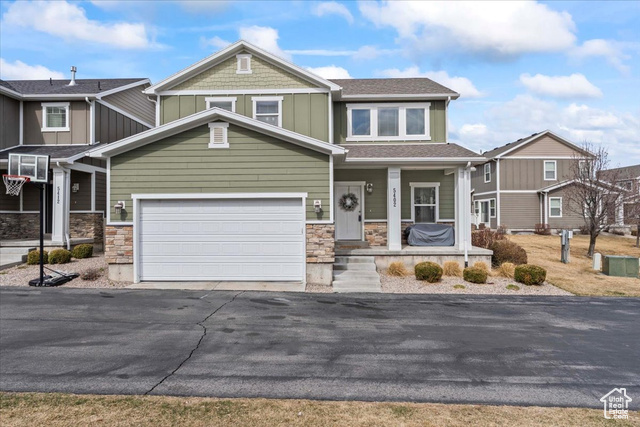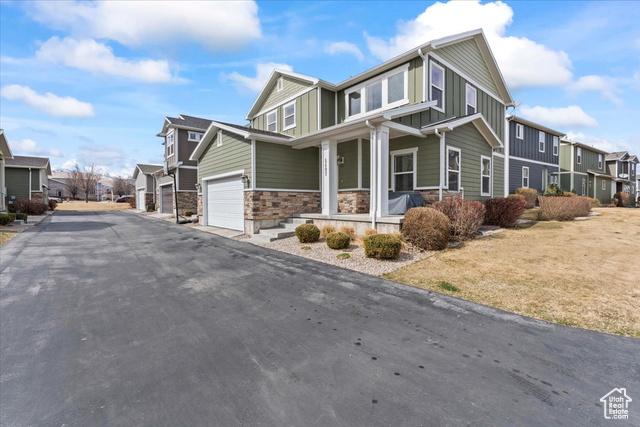


5402 W Old Aspen Ct, Herriman, UT 84096
$599,900
5
Beds
4
Baths
3,181
Sq Ft
Single Family
Pending
Listed by
Joe Pierson
Real Broker, LLC.
801-505-9668
Last updated:
June 18, 2025, 07:47 AM
MLS#
2070076
Source:
SL
About This Home
Home Facts
Single Family
4 Baths
5 Bedrooms
Built in 2012
Price Summary
599,900
$188 per Sq. Ft.
MLS #:
2070076
Last Updated:
June 18, 2025, 07:47 AM
Added:
3 month(s) ago
Rooms & Interior
Bedrooms
Total Bedrooms:
5
Bathrooms
Total Bathrooms:
4
Full Bathrooms:
3
Interior
Living Area:
3,181 Sq. Ft.
Structure
Structure
Building Area:
3,181 Sq. Ft.
Year Built:
2012
Lot
Lot Size (Sq. Ft):
2,178
Finances & Disclosures
Price:
$599,900
Price per Sq. Ft:
$188 per Sq. Ft.
Contact an Agent
Yes, I would like more information from Coldwell Banker. Please use and/or share my information with a Coldwell Banker agent to contact me about my real estate needs.
By clicking Contact I agree a Coldwell Banker Agent may contact me by phone or text message including by automated means and prerecorded messages about real estate services, and that I can access real estate services without providing my phone number. I acknowledge that I have read and agree to the Terms of Use and Privacy Notice.
Contact an Agent
Yes, I would like more information from Coldwell Banker. Please use and/or share my information with a Coldwell Banker agent to contact me about my real estate needs.
By clicking Contact I agree a Coldwell Banker Agent may contact me by phone or text message including by automated means and prerecorded messages about real estate services, and that I can access real estate services without providing my phone number. I acknowledge that I have read and agree to the Terms of Use and Privacy Notice.