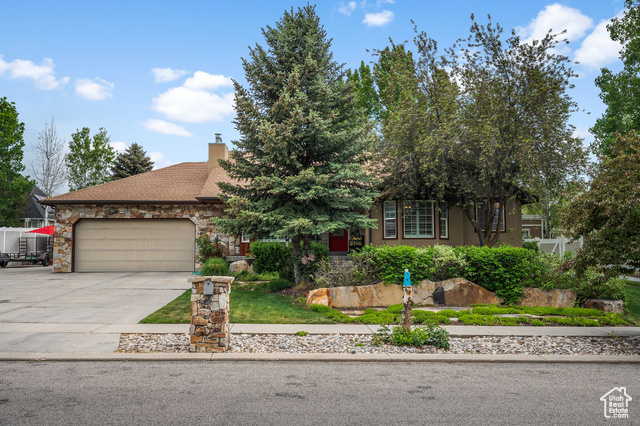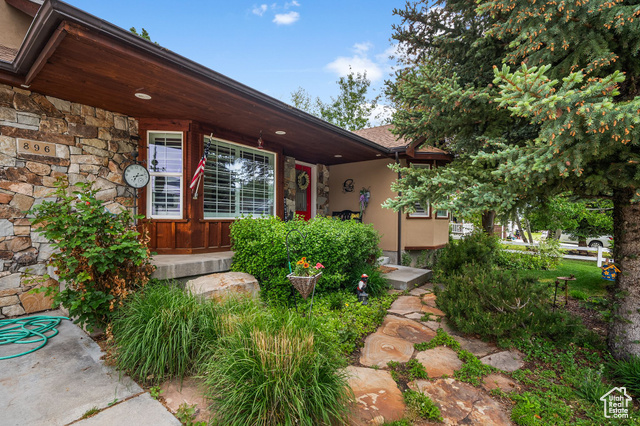896 E 380 N, Heber City, UT 84032
$869,900
5
Beds
3
Baths
3,250
Sq Ft
Single Family
Active
435-602-4800
Last updated:
August 8, 2025, 10:59 AM
MLS#
2088711
Source:
SL
About This Home
Home Facts
Single Family
3 Baths
5 Bedrooms
Built in 1999
Price Summary
869,900
$267 per Sq. Ft.
MLS #:
2088711
Last Updated:
August 8, 2025, 10:59 AM
Added:
2 month(s) ago
Rooms & Interior
Bedrooms
Total Bedrooms:
5
Bathrooms
Total Bathrooms:
3
Full Bathrooms:
3
Interior
Living Area:
3,250 Sq. Ft.
Structure
Structure
Architectural Style:
Rambler/Ranch
Building Area:
3,250 Sq. Ft.
Year Built:
1999
Lot
Lot Size (Sq. Ft):
10,890
Finances & Disclosures
Price:
$869,900
Price per Sq. Ft:
$267 per Sq. Ft.
See this home in person
Attend an upcoming open house
Sun, Aug 10
01:00 PM - 03:00 PMContact an Agent
Yes, I would like more information from Coldwell Banker. Please use and/or share my information with a Coldwell Banker agent to contact me about my real estate needs.
By clicking Contact I agree a Coldwell Banker Agent may contact me by phone or text message including by automated means and prerecorded messages about real estate services, and that I can access real estate services without providing my phone number. I acknowledge that I have read and agree to the Terms of Use and Privacy Notice.
Contact an Agent
Yes, I would like more information from Coldwell Banker. Please use and/or share my information with a Coldwell Banker agent to contact me about my real estate needs.
By clicking Contact I agree a Coldwell Banker Agent may contact me by phone or text message including by automated means and prerecorded messages about real estate services, and that I can access real estate services without providing my phone number. I acknowledge that I have read and agree to the Terms of Use and Privacy Notice.


