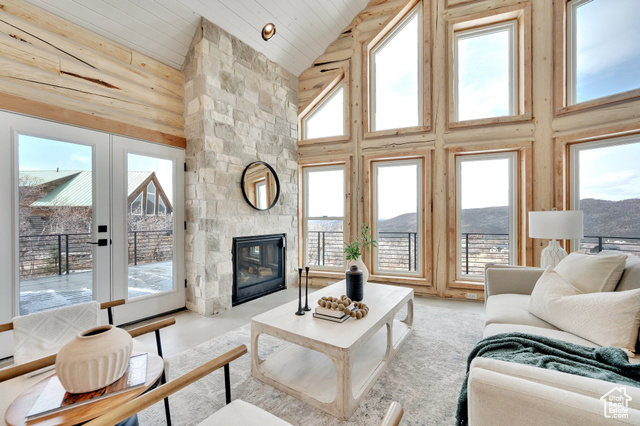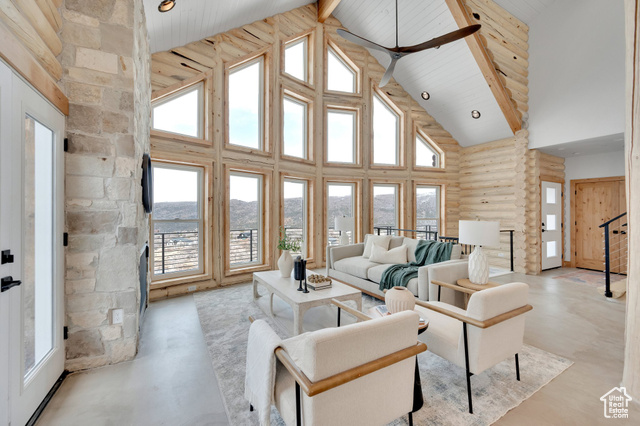


2032 Timber Lakes Dr #950, Heber City, UT 84032
Active
Listed by
David J Healey
Taylor Brand
Brand Real Estate And Investment Group
801-830-8513
Last updated:
July 4, 2025, 11:01 AM
MLS#
2074101
Source:
SL
About This Home
Home Facts
Single Family
4 Baths
3 Bedrooms
Built in 2025
Price Summary
1,175,000
$354 per Sq. Ft.
MLS #:
2074101
Last Updated:
July 4, 2025, 11:01 AM
Added:
3 month(s) ago
Rooms & Interior
Bedrooms
Total Bedrooms:
3
Bathrooms
Total Bathrooms:
4
Full Bathrooms:
3
Interior
Living Area:
3,319 Sq. Ft.
Structure
Structure
Architectural Style:
Cabin
Building Area:
3,319 Sq. Ft.
Year Built:
2025
Lot
Lot Size (Sq. Ft):
43,560
Finances & Disclosures
Price:
$1,175,000
Price per Sq. Ft:
$354 per Sq. Ft.
Contact an Agent
Yes, I would like more information from Coldwell Banker. Please use and/or share my information with a Coldwell Banker agent to contact me about my real estate needs.
By clicking Contact I agree a Coldwell Banker Agent may contact me by phone or text message including by automated means and prerecorded messages about real estate services, and that I can access real estate services without providing my phone number. I acknowledge that I have read and agree to the Terms of Use and Privacy Notice.
Contact an Agent
Yes, I would like more information from Coldwell Banker. Please use and/or share my information with a Coldwell Banker agent to contact me about my real estate needs.
By clicking Contact I agree a Coldwell Banker Agent may contact me by phone or text message including by automated means and prerecorded messages about real estate services, and that I can access real estate services without providing my phone number. I acknowledge that I have read and agree to the Terms of Use and Privacy Notice.