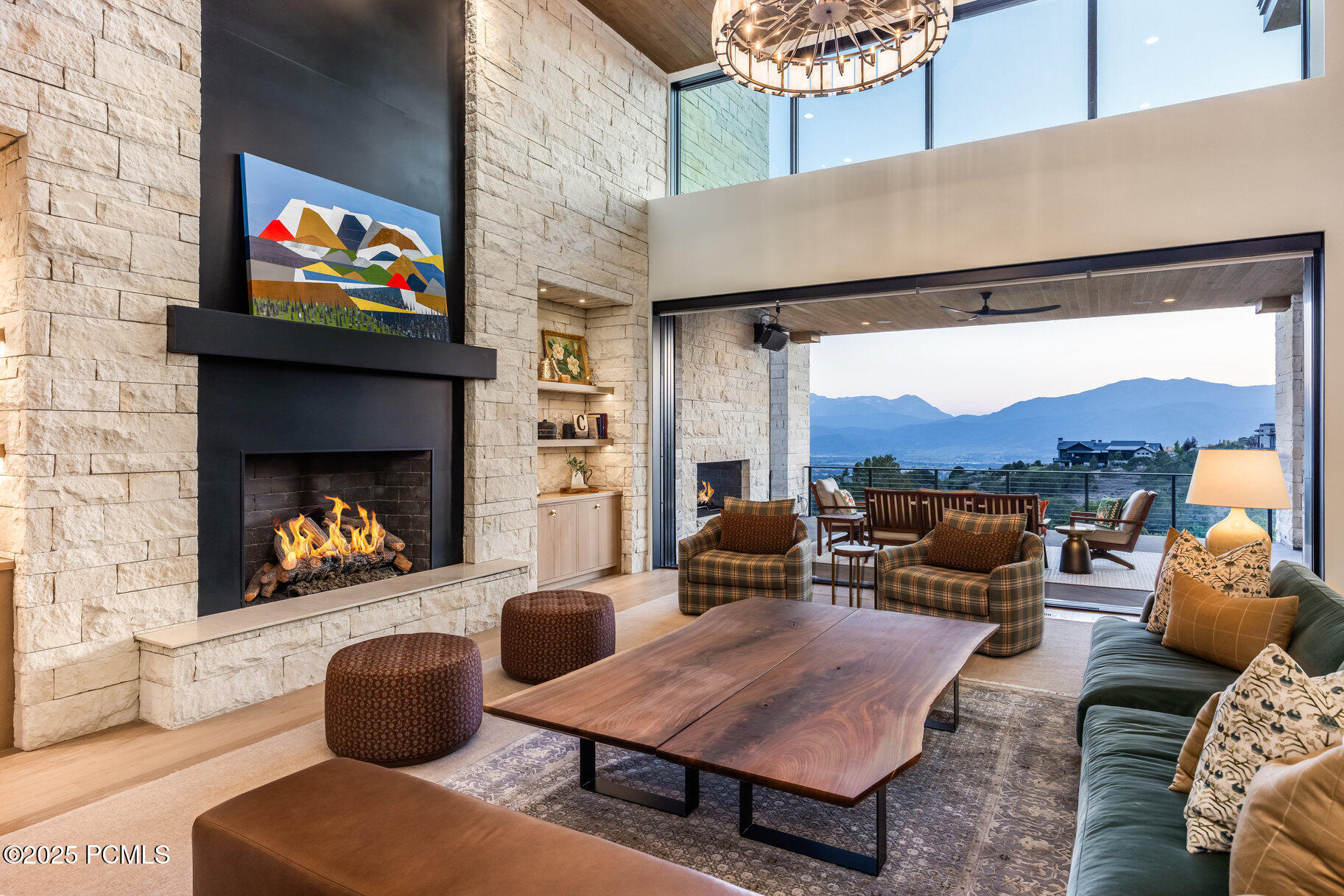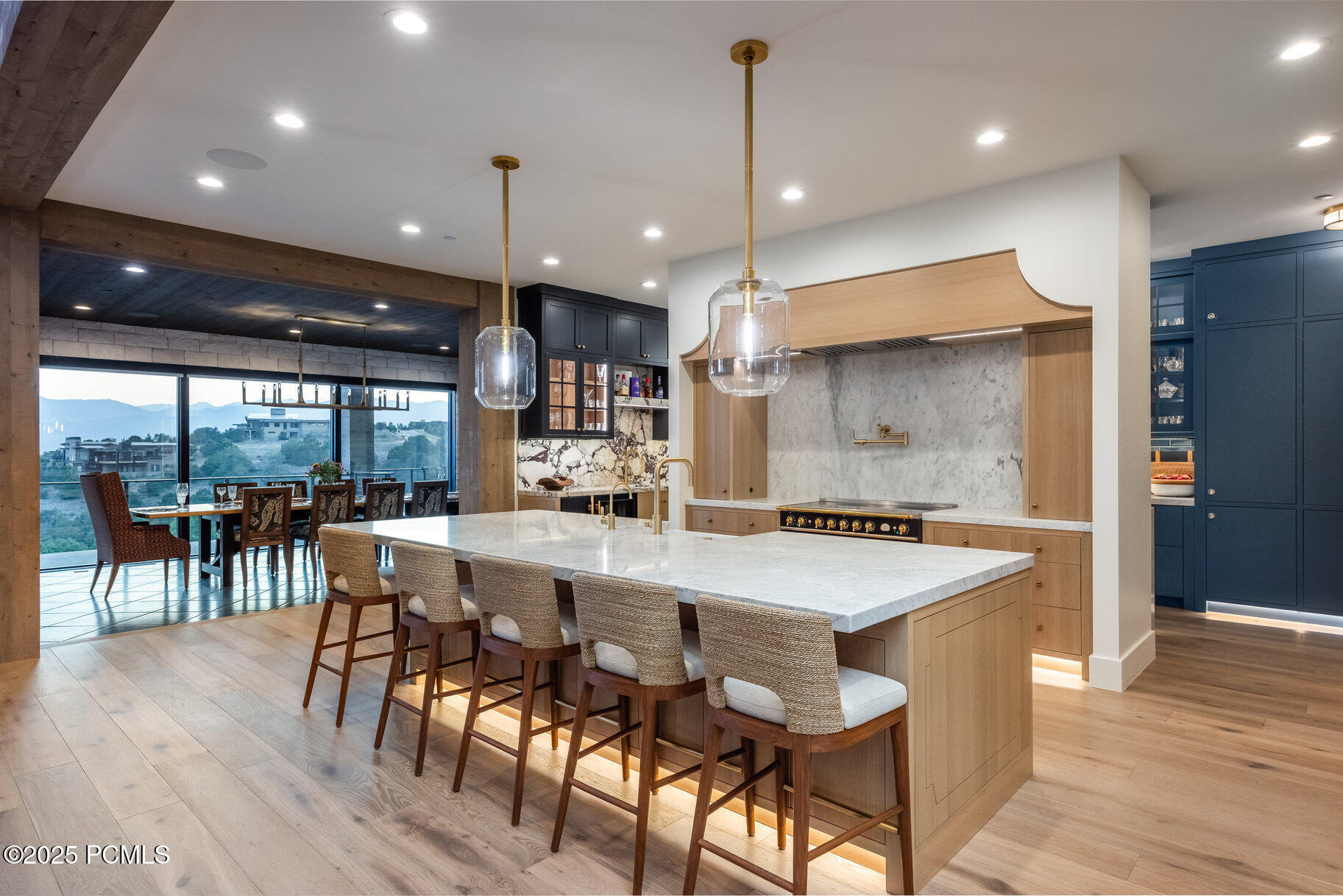


1545 N Red Castle Circle, Heber City, UT 84032
Active
Listed by
Kristina Watkins
Summit Sotheby'S International Realty
Last updated:
July 4, 2025, 02:35 PM
MLS#
12502987
Source:
UT PCBR
About This Home
Home Facts
Single Family
10 Baths
9 Bedrooms
Built in 2025
Price Summary
12,000,000
$1,004 per Sq. Ft.
MLS #:
12502987
Last Updated:
July 4, 2025, 02:35 PM
Added:
15 day(s) ago
Rooms & Interior
Bedrooms
Total Bedrooms:
9
Bathrooms
Total Bathrooms:
10
Full Bathrooms:
8
Interior
Living Area:
11,950 Sq. Ft.
Structure
Structure
Architectural Style:
Contemporary
Building Area:
11,950 Sq. Ft.
Year Built:
2025
Lot
Lot Size (Sq. Ft):
39,204
Finances & Disclosures
Price:
$12,000,000
Price per Sq. Ft:
$1,004 per Sq. Ft.
Contact an Agent
Yes, I would like more information from Coldwell Banker. Please use and/or share my information with a Coldwell Banker agent to contact me about my real estate needs.
By clicking Contact I agree a Coldwell Banker Agent may contact me by phone or text message including by automated means and prerecorded messages about real estate services, and that I can access real estate services without providing my phone number. I acknowledge that I have read and agree to the Terms of Use and Privacy Notice.
Contact an Agent
Yes, I would like more information from Coldwell Banker. Please use and/or share my information with a Coldwell Banker agent to contact me about my real estate needs.
By clicking Contact I agree a Coldwell Banker Agent may contact me by phone or text message including by automated means and prerecorded messages about real estate services, and that I can access real estate services without providing my phone number. I acknowledge that I have read and agree to the Terms of Use and Privacy Notice.