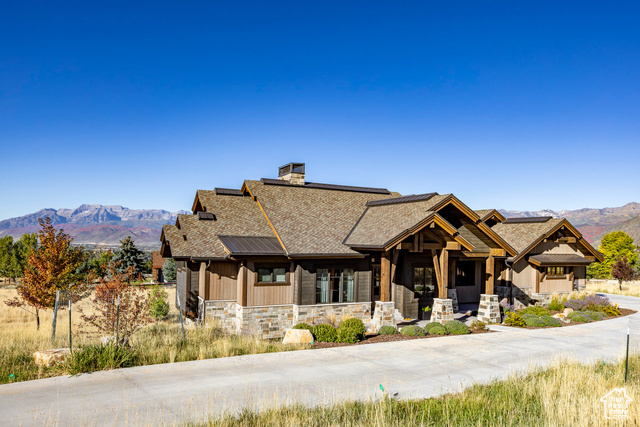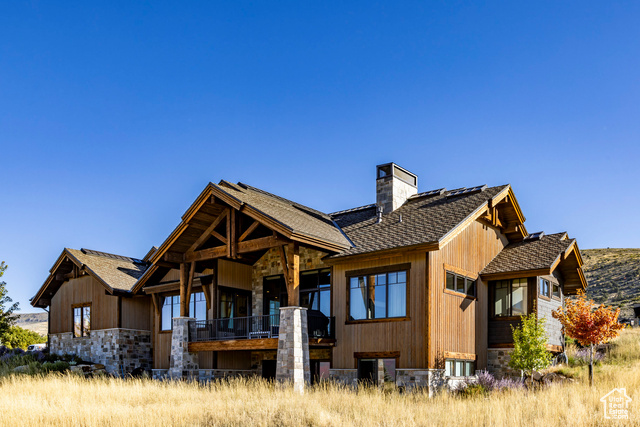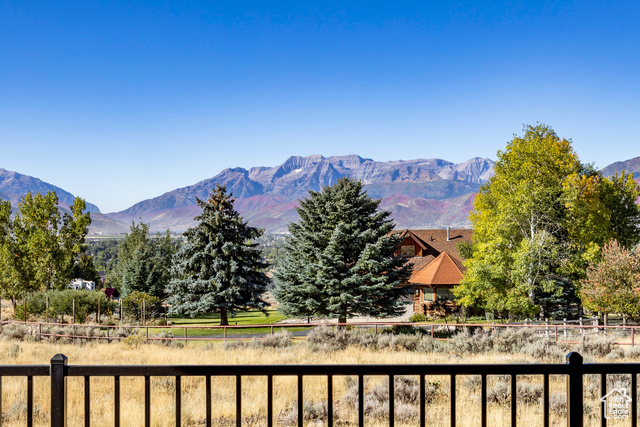


1225 Oquirrh Mountain Dr, Heber City, UT 84032
Active
Listed by
Maire G Rosol
Deborah Voss Flowers
Summit Sotheby'S International Realty
435-649-1884
Last updated:
June 16, 2025, 11:10 AM
MLS#
2092199
Source:
SL
About This Home
Home Facts
Single Family
4 Baths
4 Bedrooms
Built in 2018
Price Summary
3,790,000
$783 per Sq. Ft.
MLS #:
2092199
Last Updated:
June 16, 2025, 11:10 AM
Added:
3 day(s) ago
Rooms & Interior
Bedrooms
Total Bedrooms:
4
Bathrooms
Total Bathrooms:
4
Full Bathrooms:
1
Interior
Living Area:
4,839 Sq. Ft.
Structure
Structure
Building Area:
4,839 Sq. Ft.
Year Built:
2018
Lot
Lot Size (Sq. Ft):
33,105
Finances & Disclosures
Price:
$3,790,000
Price per Sq. Ft:
$783 per Sq. Ft.
Contact an Agent
Yes, I would like more information from Coldwell Banker. Please use and/or share my information with a Coldwell Banker agent to contact me about my real estate needs.
By clicking Contact I agree a Coldwell Banker Agent may contact me by phone or text message including by automated means and prerecorded messages about real estate services, and that I can access real estate services without providing my phone number. I acknowledge that I have read and agree to the Terms of Use and Privacy Notice.
Contact an Agent
Yes, I would like more information from Coldwell Banker. Please use and/or share my information with a Coldwell Banker agent to contact me about my real estate needs.
By clicking Contact I agree a Coldwell Banker Agent may contact me by phone or text message including by automated means and prerecorded messages about real estate services, and that I can access real estate services without providing my phone number. I acknowledge that I have read and agree to the Terms of Use and Privacy Notice.