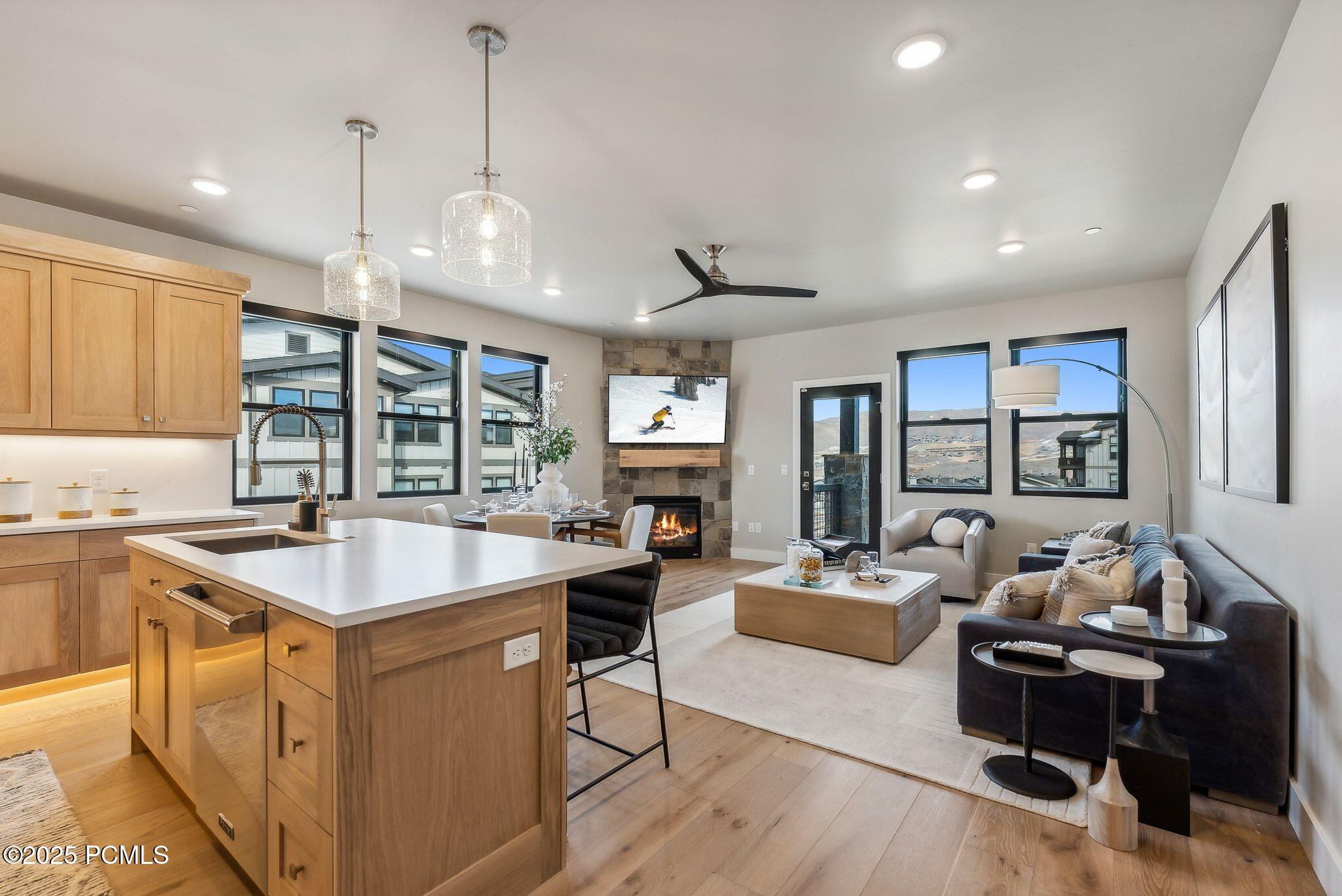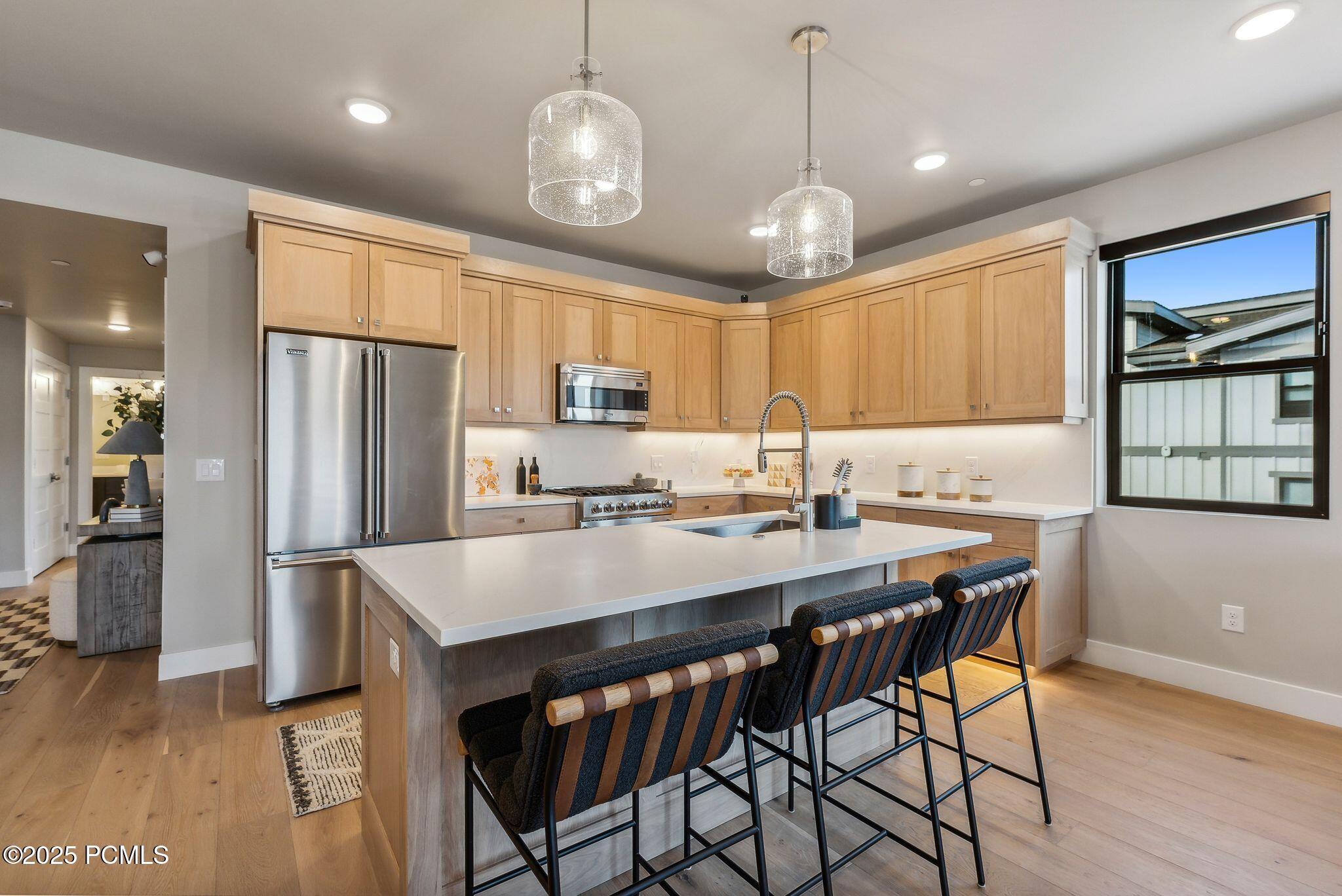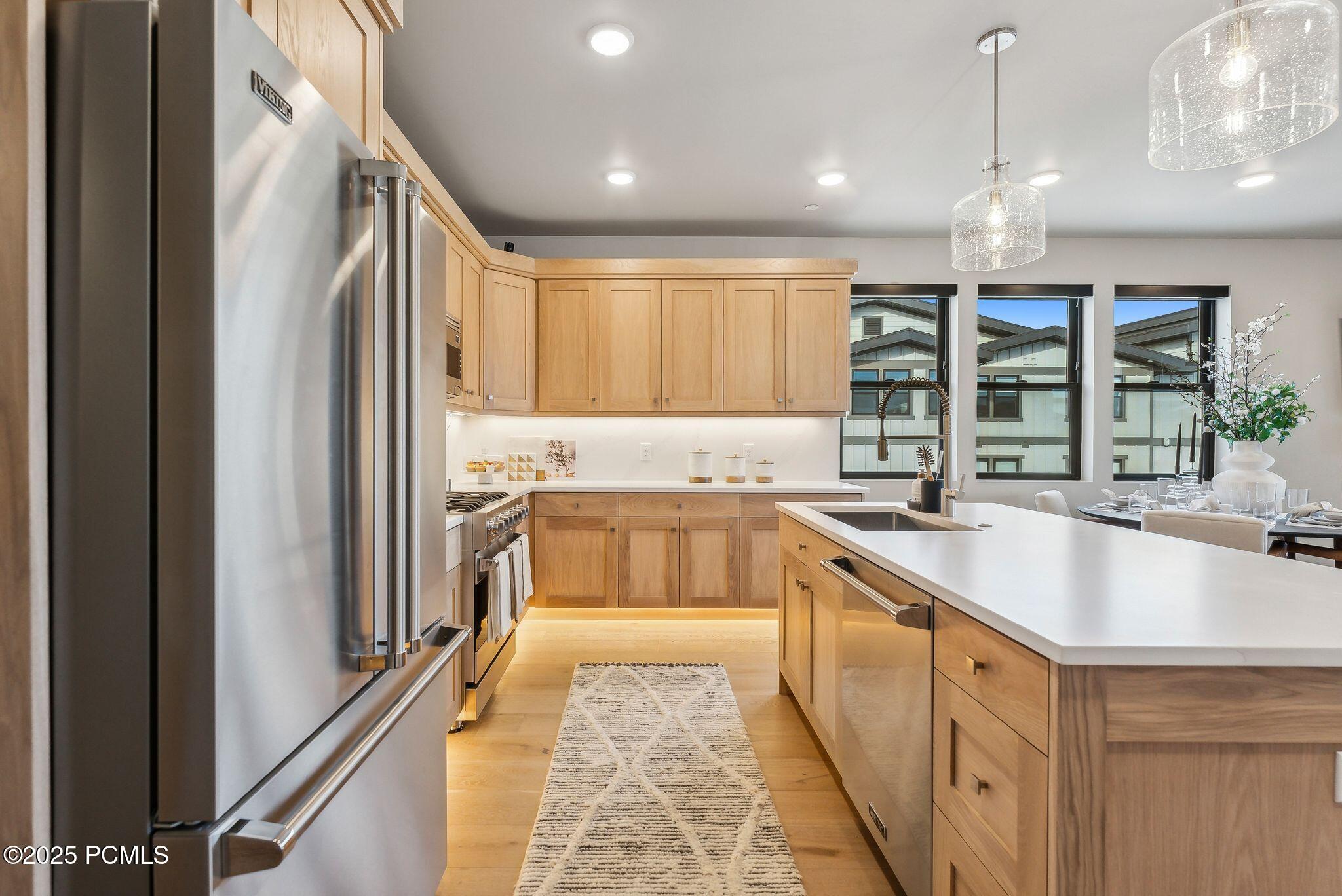


1127 W Vos Circle #103, Heber City, UT 84032
$1,216,600
3
Beds
2
Baths
1,584
Sq Ft
Condo
Pending
Listed by
Cameron Chin
Justin Fleming
Bhhs Utah Properties - Sv
Last updated:
May 7, 2025, 08:07 AM
MLS#
12500414
Source:
UT PCBR
About This Home
Home Facts
Condo
2 Baths
3 Bedrooms
Built in 2027
Price Summary
1,216,600
$768 per Sq. Ft.
MLS #:
12500414
Last Updated:
May 7, 2025, 08:07 AM
Added:
3 month(s) ago
Rooms & Interior
Bedrooms
Total Bedrooms:
3
Bathrooms
Total Bathrooms:
2
Full Bathrooms:
1
Interior
Living Area:
1,584 Sq. Ft.
Structure
Structure
Architectural Style:
Mountain Contemporary, Stacked Flats
Building Area:
1,584 Sq. Ft.
Year Built:
2027
Lot
Lot Size (Sq. Ft):
1,306
Finances & Disclosures
Price:
$1,216,600
Price per Sq. Ft:
$768 per Sq. Ft.
Contact an Agent
Yes, I would like more information from Coldwell Banker. Please use and/or share my information with a Coldwell Banker agent to contact me about my real estate needs.
By clicking Contact I agree a Coldwell Banker Agent may contact me by phone or text message including by automated means and prerecorded messages about real estate services, and that I can access real estate services without providing my phone number. I acknowledge that I have read and agree to the Terms of Use and Privacy Notice.
Contact an Agent
Yes, I would like more information from Coldwell Banker. Please use and/or share my information with a Coldwell Banker agent to contact me about my real estate needs.
By clicking Contact I agree a Coldwell Banker Agent may contact me by phone or text message including by automated means and prerecorded messages about real estate services, and that I can access real estate services without providing my phone number. I acknowledge that I have read and agree to the Terms of Use and Privacy Notice.