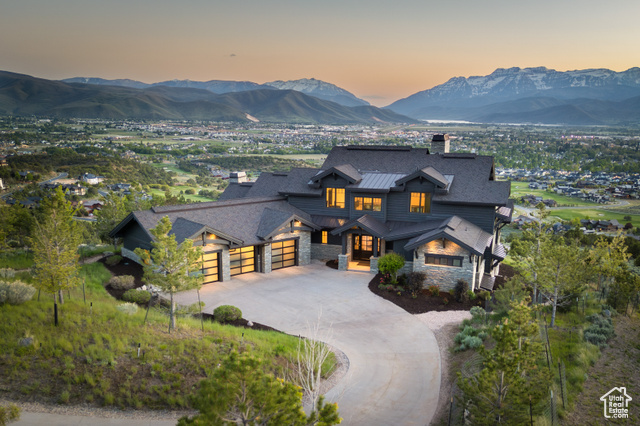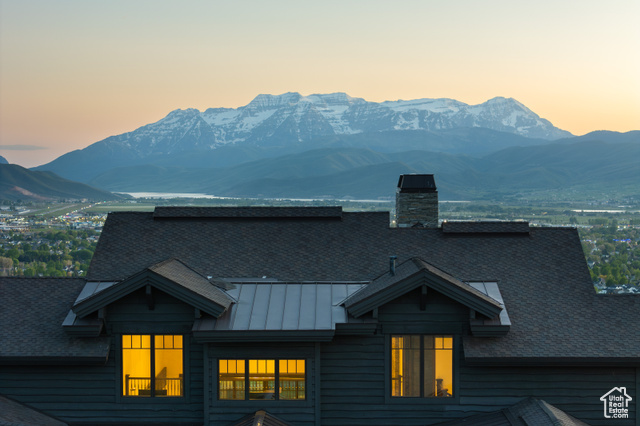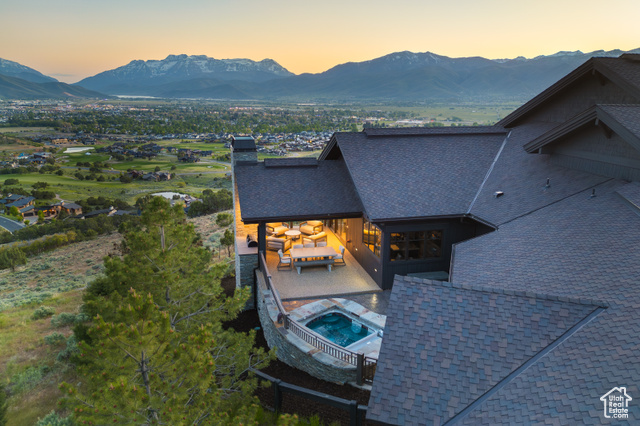


1097 E Explorer Peak Dr #425, Heber City, UT 84032
Active
Listed by
Christine Paramore Fielding
Christies International Real Estate Park City
435-649-0891
Last updated:
June 16, 2025, 11:10 AM
MLS#
2089636
Source:
SL
About This Home
Home Facts
Single Family
8 Baths
6 Bedrooms
Built in 2016
Price Summary
7,900,000
$857 per Sq. Ft.
MLS #:
2089636
Last Updated:
June 16, 2025, 11:10 AM
Added:
13 day(s) ago
Rooms & Interior
Bedrooms
Total Bedrooms:
6
Bathrooms
Total Bathrooms:
8
Full Bathrooms:
6
Interior
Living Area:
9,213 Sq. Ft.
Structure
Structure
Building Area:
9,213 Sq. Ft.
Year Built:
2016
Lot
Lot Size (Sq. Ft):
47,044
Finances & Disclosures
Price:
$7,900,000
Price per Sq. Ft:
$857 per Sq. Ft.
Contact an Agent
Yes, I would like more information from Coldwell Banker. Please use and/or share my information with a Coldwell Banker agent to contact me about my real estate needs.
By clicking Contact I agree a Coldwell Banker Agent may contact me by phone or text message including by automated means and prerecorded messages about real estate services, and that I can access real estate services without providing my phone number. I acknowledge that I have read and agree to the Terms of Use and Privacy Notice.
Contact an Agent
Yes, I would like more information from Coldwell Banker. Please use and/or share my information with a Coldwell Banker agent to contact me about my real estate needs.
By clicking Contact I agree a Coldwell Banker Agent may contact me by phone or text message including by automated means and prerecorded messages about real estate services, and that I can access real estate services without providing my phone number. I acknowledge that I have read and agree to the Terms of Use and Privacy Notice.