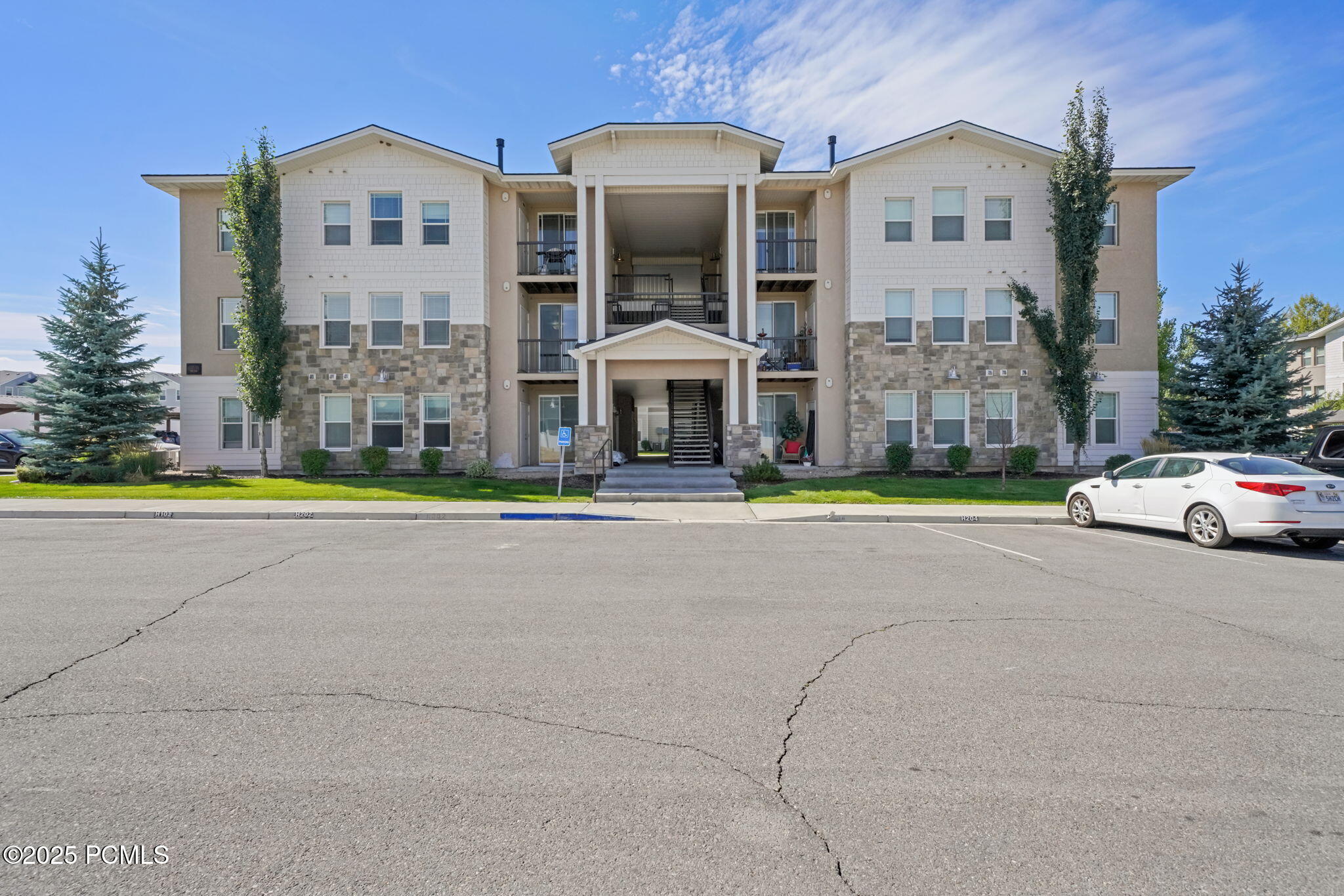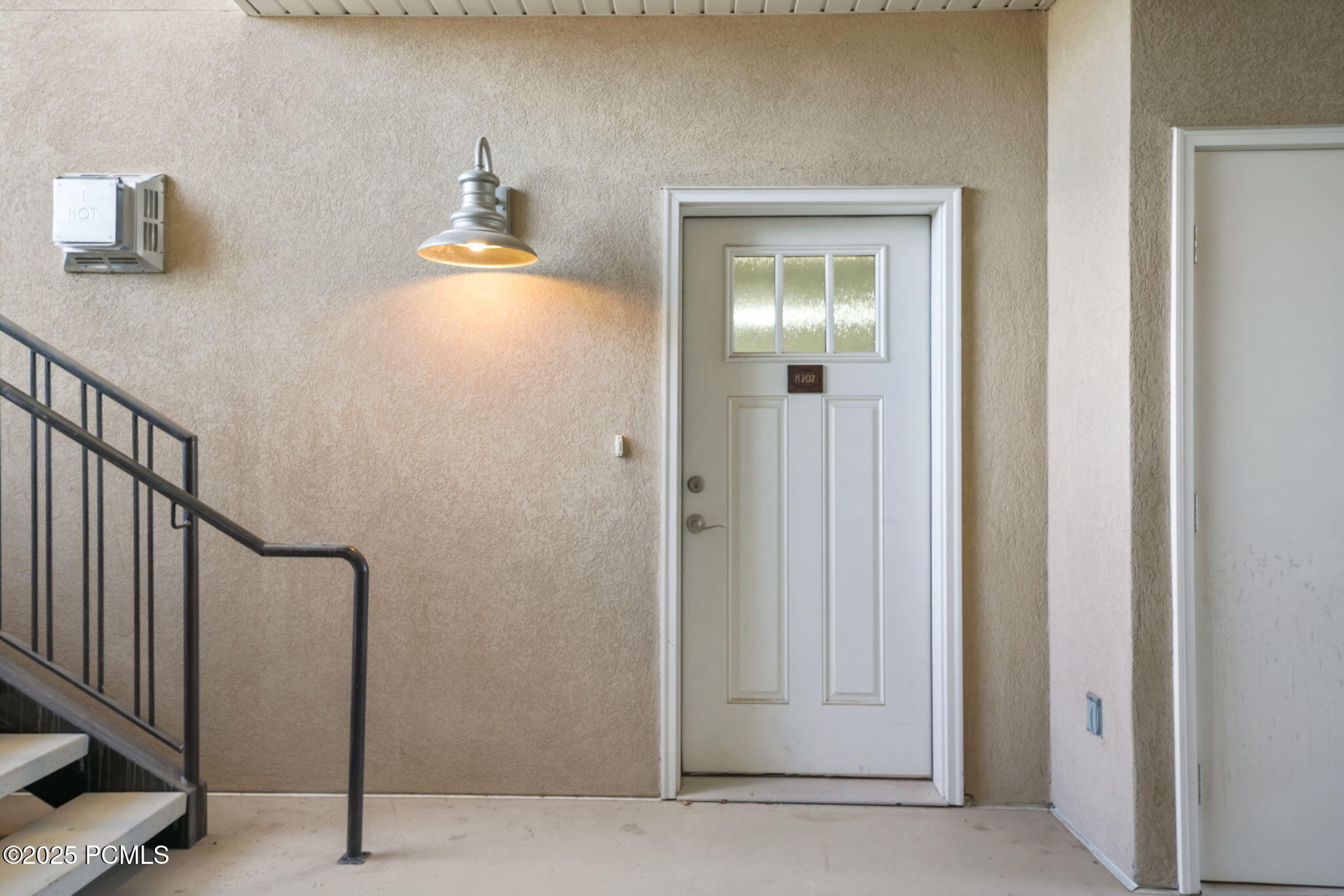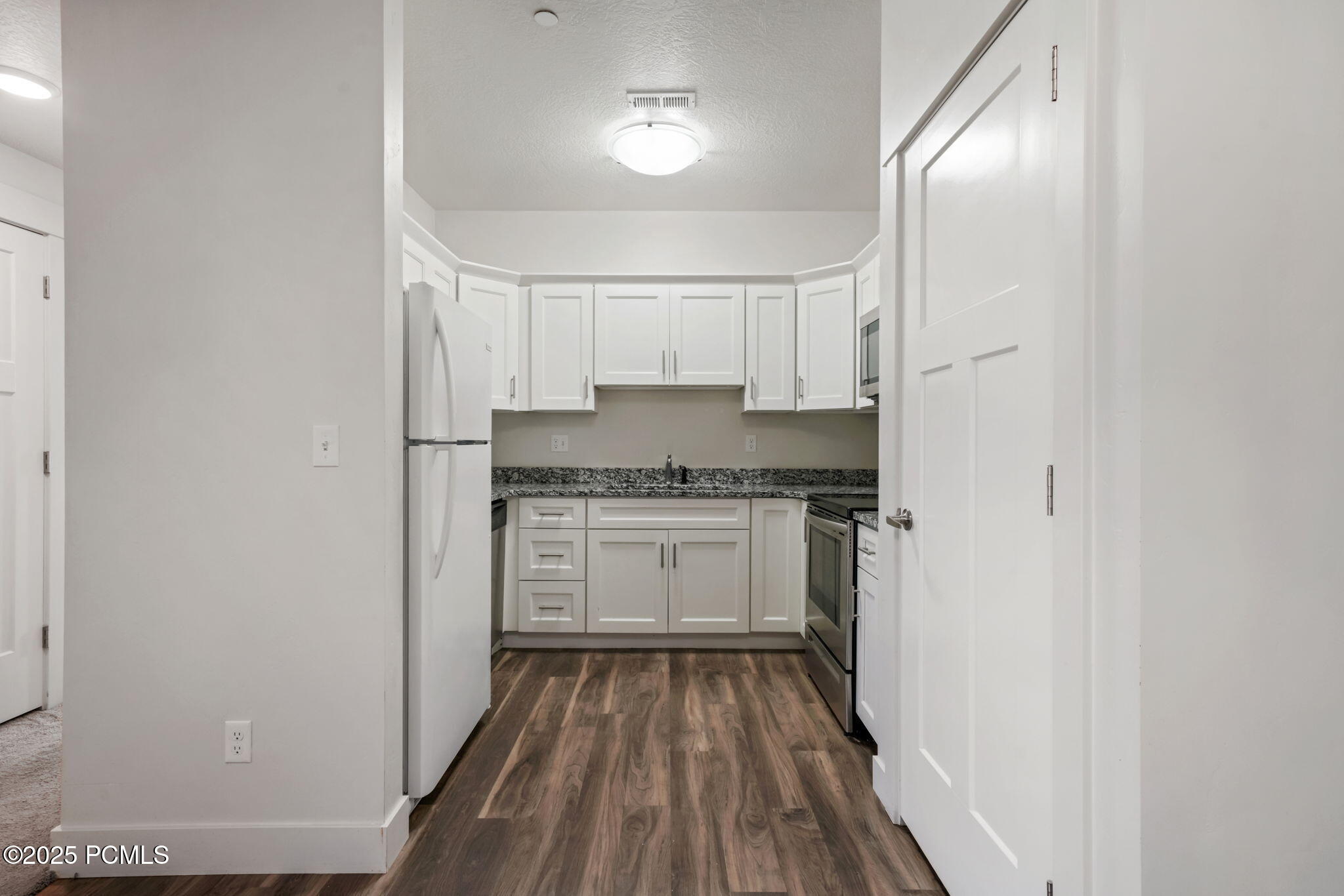1039 S 500 E #H202, Heber City, UT 84032
$390,000
3
Beds
2
Baths
1,158
Sq Ft
Condo
Active
Listed by
Brian Douglas
Paige Douglas
Realtypath LLC. (Prestige)
Realtypath LLC.
Last updated:
August 10, 2025, 02:42 PM
MLS#
12503625
Source:
UT PCBR
About This Home
Home Facts
Condo
2 Baths
3 Bedrooms
Built in 2018
Price Summary
390,000
$336 per Sq. Ft.
MLS #:
12503625
Last Updated:
August 10, 2025, 02:42 PM
Added:
11 day(s) ago
Rooms & Interior
Bedrooms
Total Bedrooms:
3
Bathrooms
Total Bathrooms:
2
Full Bathrooms:
1
Interior
Living Area:
1,158 Sq. Ft.
Structure
Structure
Building Area:
1,158 Sq. Ft.
Year Built:
2018
Lot
Lot Size (Sq. Ft):
1,306
Finances & Disclosures
Price:
$390,000
Price per Sq. Ft:
$336 per Sq. Ft.
Contact an Agent
Yes, I would like more information from Coldwell Banker. Please use and/or share my information with a Coldwell Banker agent to contact me about my real estate needs.
By clicking Contact I agree a Coldwell Banker Agent may contact me by phone or text message including by automated means and prerecorded messages about real estate services, and that I can access real estate services without providing my phone number. I acknowledge that I have read and agree to the Terms of Use and Privacy Notice.
Contact an Agent
Yes, I would like more information from Coldwell Banker. Please use and/or share my information with a Coldwell Banker agent to contact me about my real estate needs.
By clicking Contact I agree a Coldwell Banker Agent may contact me by phone or text message including by automated means and prerecorded messages about real estate services, and that I can access real estate services without providing my phone number. I acknowledge that I have read and agree to the Terms of Use and Privacy Notice.


