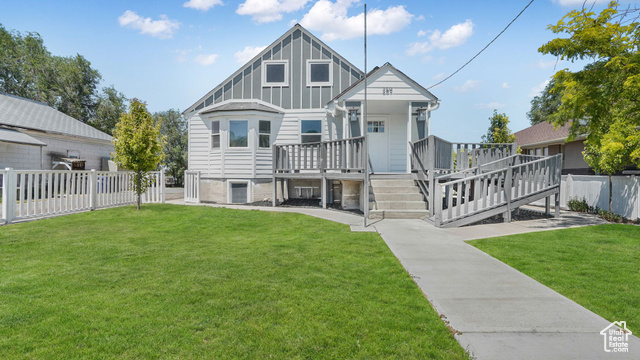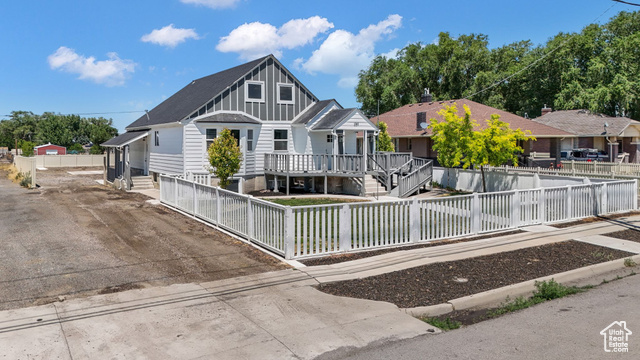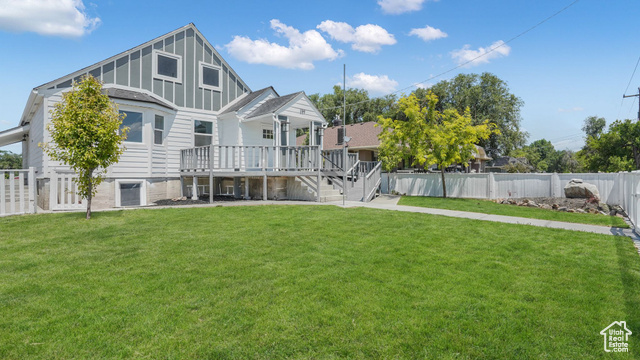


259 E Main N, Grantsville, UT 84029
$749,000
7
Beds
5
Baths
3,992
Sq Ft
Single Family
Active
Listed by
Damian Huntsman
Realtypath LLC. (Tooele Valley)
801-244-3426
Last updated:
July 21, 2025, 11:06 AM
MLS#
2099521
Source:
SL
About This Home
Home Facts
Single Family
5 Baths
7 Bedrooms
Built in 1948
Price Summary
749,000
$187 per Sq. Ft.
MLS #:
2099521
Last Updated:
July 21, 2025, 11:06 AM
Added:
4 day(s) ago
Rooms & Interior
Bedrooms
Total Bedrooms:
7
Bathrooms
Total Bathrooms:
5
Full Bathrooms:
5
Interior
Living Area:
3,992 Sq. Ft.
Structure
Structure
Architectural Style:
Rambler/Ranch
Building Area:
3,992 Sq. Ft.
Year Built:
1948
Lot
Lot Size (Sq. Ft):
15,681
Finances & Disclosures
Price:
$749,000
Price per Sq. Ft:
$187 per Sq. Ft.
Contact an Agent
Yes, I would like more information from Coldwell Banker. Please use and/or share my information with a Coldwell Banker agent to contact me about my real estate needs.
By clicking Contact I agree a Coldwell Banker Agent may contact me by phone or text message including by automated means and prerecorded messages about real estate services, and that I can access real estate services without providing my phone number. I acknowledge that I have read and agree to the Terms of Use and Privacy Notice.
Contact an Agent
Yes, I would like more information from Coldwell Banker. Please use and/or share my information with a Coldwell Banker agent to contact me about my real estate needs.
By clicking Contact I agree a Coldwell Banker Agent may contact me by phone or text message including by automated means and prerecorded messages about real estate services, and that I can access real estate services without providing my phone number. I acknowledge that I have read and agree to the Terms of Use and Privacy Notice.