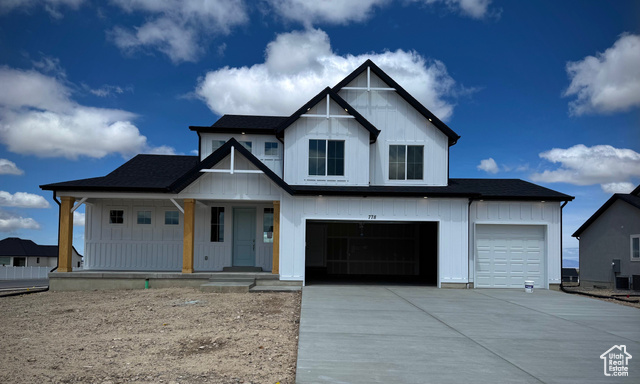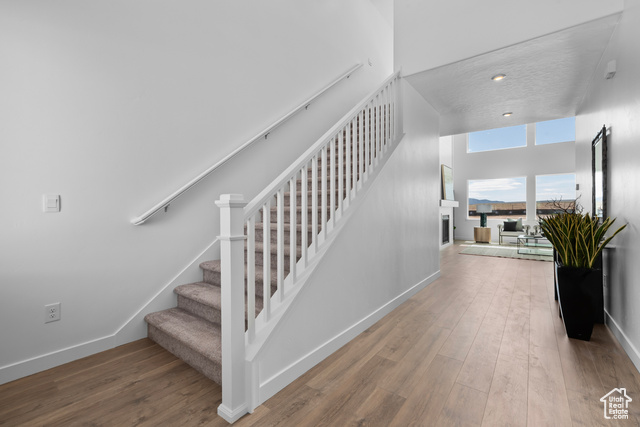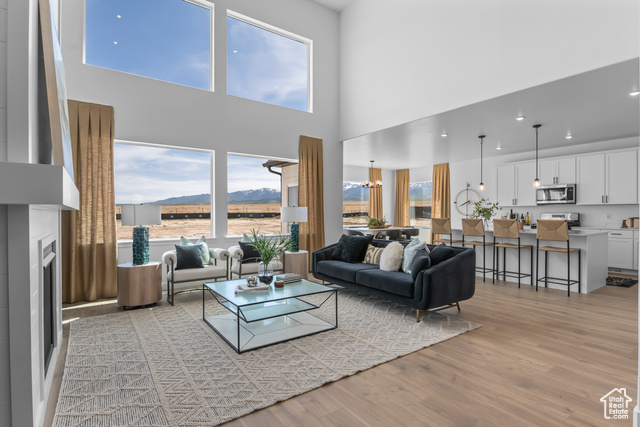


250 S Cherry Hl #228, Grantsville, UT 84029
$704,990
4
Beds
3
Baths
4,510
Sq Ft
Single Family
Active
Listed by
Gigi Volk
D.R. Horton, Inc
801-542-8140
Last updated:
June 5, 2025, 11:08 AM
MLS#
2088336
Source:
SL
About This Home
Home Facts
Single Family
3 Baths
4 Bedrooms
Built in 2025
Price Summary
704,990
$156 per Sq. Ft.
MLS #:
2088336
Last Updated:
June 5, 2025, 11:08 AM
Added:
7 day(s) ago
Rooms & Interior
Bedrooms
Total Bedrooms:
4
Bathrooms
Total Bathrooms:
3
Full Bathrooms:
2
Interior
Living Area:
4,510 Sq. Ft.
Structure
Structure
Building Area:
4,510 Sq. Ft.
Year Built:
2025
Lot
Lot Size (Sq. Ft):
24,393
Finances & Disclosures
Price:
$704,990
Price per Sq. Ft:
$156 per Sq. Ft.
Contact an Agent
Yes, I would like more information from Coldwell Banker. Please use and/or share my information with a Coldwell Banker agent to contact me about my real estate needs.
By clicking Contact I agree a Coldwell Banker Agent may contact me by phone or text message including by automated means and prerecorded messages about real estate services, and that I can access real estate services without providing my phone number. I acknowledge that I have read and agree to the Terms of Use and Privacy Notice.
Contact an Agent
Yes, I would like more information from Coldwell Banker. Please use and/or share my information with a Coldwell Banker agent to contact me about my real estate needs.
By clicking Contact I agree a Coldwell Banker Agent may contact me by phone or text message including by automated means and prerecorded messages about real estate services, and that I can access real estate services without providing my phone number. I acknowledge that I have read and agree to the Terms of Use and Privacy Notice.