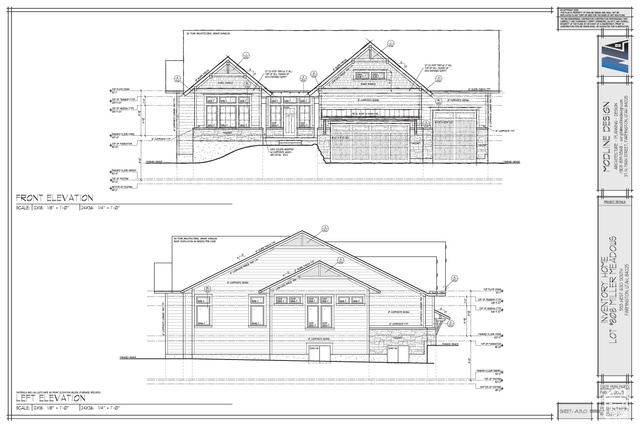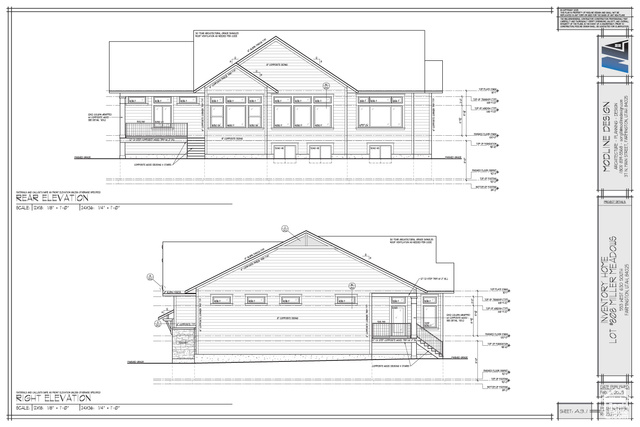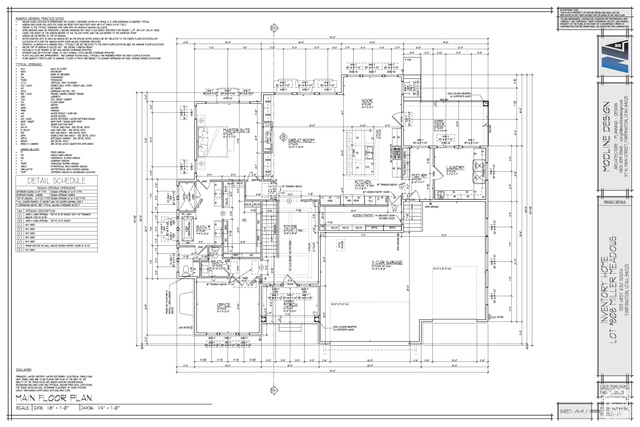


442 W Randys Ct S #808, Farmington, UT 84025
$1,390,000
4
Beds
3
Baths
4,797
Sq Ft
Single Family
Active
Listed by
Blake Bastian
Windermere Real Estate (Layton Branch)
801-781-3100
Last updated:
August 2, 2025, 11:05 AM
MLS#
2101485
Source:
SL
About This Home
Home Facts
Single Family
3 Baths
4 Bedrooms
Built in 2025
Price Summary
1,390,000
$289 per Sq. Ft.
MLS #:
2101485
Last Updated:
August 2, 2025, 11:05 AM
Added:
5 day(s) ago
Rooms & Interior
Bedrooms
Total Bedrooms:
4
Bathrooms
Total Bathrooms:
3
Full Bathrooms:
2
Interior
Living Area:
4,797 Sq. Ft.
Structure
Structure
Architectural Style:
Rambler/Ranch
Building Area:
4,797 Sq. Ft.
Year Built:
2025
Lot
Lot Size (Sq. Ft):
12,196
Finances & Disclosures
Price:
$1,390,000
Price per Sq. Ft:
$289 per Sq. Ft.
Contact an Agent
Yes, I would like more information from Coldwell Banker. Please use and/or share my information with a Coldwell Banker agent to contact me about my real estate needs.
By clicking Contact I agree a Coldwell Banker Agent may contact me by phone or text message including by automated means and prerecorded messages about real estate services, and that I can access real estate services without providing my phone number. I acknowledge that I have read and agree to the Terms of Use and Privacy Notice.
Contact an Agent
Yes, I would like more information from Coldwell Banker. Please use and/or share my information with a Coldwell Banker agent to contact me about my real estate needs.
By clicking Contact I agree a Coldwell Banker Agent may contact me by phone or text message including by automated means and prerecorded messages about real estate services, and that I can access real estate services without providing my phone number. I acknowledge that I have read and agree to the Terms of Use and Privacy Notice.