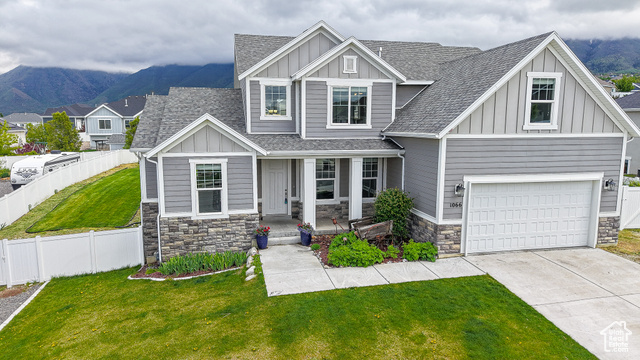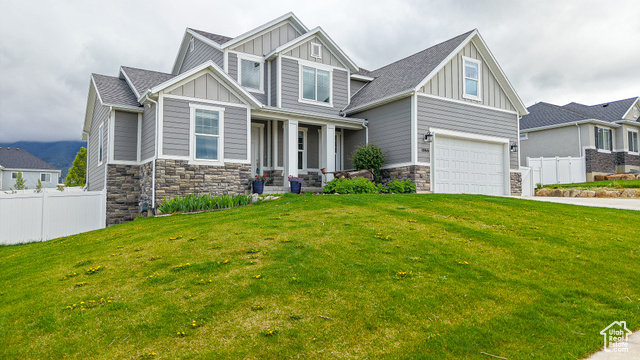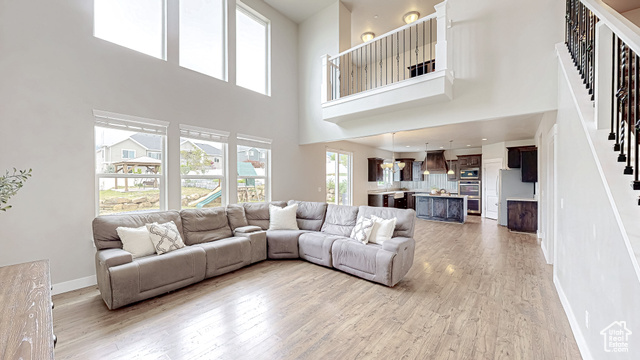1066 N Christley Ln, Elk Ridge, UT 84651
$799,900
4
Beds
3
Baths
4,247
Sq Ft
Single Family
Active
Listed by
Brian Parrish
Bybee & Co Realty, LLC.
801-210-1461
Last updated:
May 30, 2025, 11:07 AM
MLS#
2083763
Source:
SL
About This Home
Home Facts
Single Family
3 Baths
4 Bedrooms
Built in 2017
Price Summary
799,900
$188 per Sq. Ft.
MLS #:
2083763
Last Updated:
May 30, 2025, 11:07 AM
Added:
22 day(s) ago
Rooms & Interior
Bedrooms
Total Bedrooms:
4
Bathrooms
Total Bathrooms:
3
Full Bathrooms:
2
Interior
Living Area:
4,247 Sq. Ft.
Structure
Structure
Building Area:
4,247 Sq. Ft.
Year Built:
2017
Lot
Lot Size (Sq. Ft):
17,424
Finances & Disclosures
Price:
$799,900
Price per Sq. Ft:
$188 per Sq. Ft.
Contact an Agent
Yes, I would like more information from Coldwell Banker. Please use and/or share my information with a Coldwell Banker agent to contact me about my real estate needs.
By clicking Contact I agree a Coldwell Banker Agent may contact me by phone or text message including by automated means and prerecorded messages about real estate services, and that I can access real estate services without providing my phone number. I acknowledge that I have read and agree to the Terms of Use and Privacy Notice.
Contact an Agent
Yes, I would like more information from Coldwell Banker. Please use and/or share my information with a Coldwell Banker agent to contact me about my real estate needs.
By clicking Contact I agree a Coldwell Banker Agent may contact me by phone or text message including by automated means and prerecorded messages about real estate services, and that I can access real estate services without providing my phone number. I acknowledge that I have read and agree to the Terms of Use and Privacy Notice.


