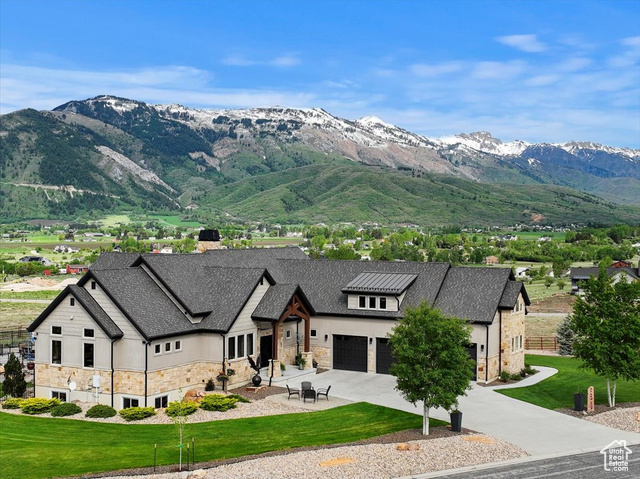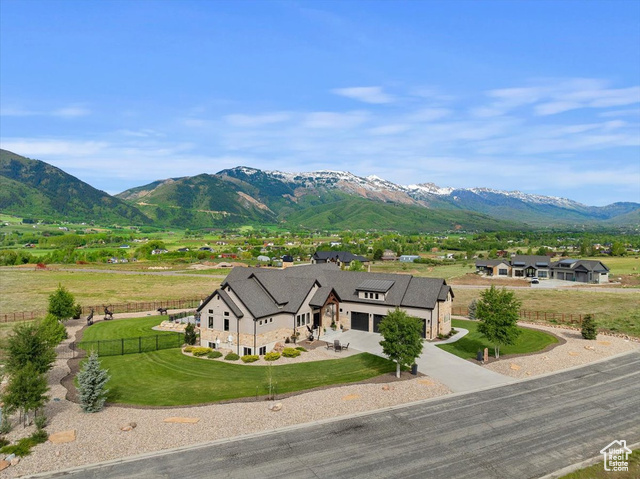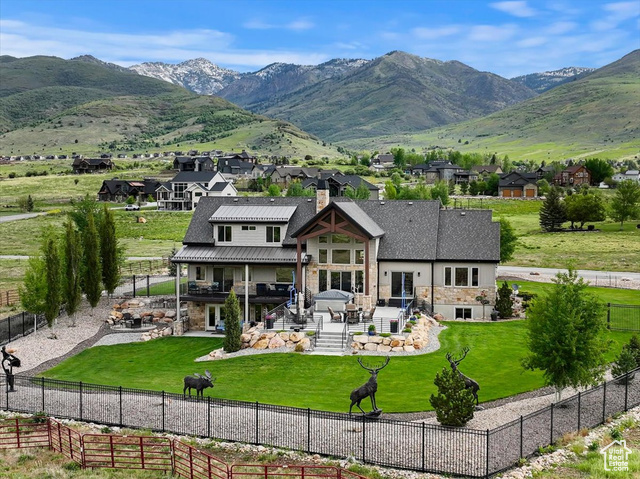


3749 N Eagle Ridge Dr E, Eden, UT 84310
$2,599,900
6
Beds
5
Baths
6,421
Sq Ft
Single Family
Active
Listed by
Hollie Christiansen
Benchmark Brokerage, LLC.
801-603-0623
Last updated:
May 25, 2025, 12:22 AM
MLS#
2085835
Source:
SL
About This Home
Home Facts
Single Family
5 Baths
6 Bedrooms
Built in 2017
Price Summary
2,599,900
$404 per Sq. Ft.
MLS #:
2085835
Last Updated:
May 25, 2025, 12:22 AM
Added:
10 day(s) ago
Rooms & Interior
Bedrooms
Total Bedrooms:
6
Bathrooms
Total Bathrooms:
5
Full Bathrooms:
3
Interior
Living Area:
6,421 Sq. Ft.
Structure
Structure
Building Area:
6,421 Sq. Ft.
Year Built:
2017
Lot
Lot Size (Sq. Ft):
32,670
Finances & Disclosures
Price:
$2,599,900
Price per Sq. Ft:
$404 per Sq. Ft.
Contact an Agent
Yes, I would like more information from Coldwell Banker. Please use and/or share my information with a Coldwell Banker agent to contact me about my real estate needs.
By clicking Contact I agree a Coldwell Banker Agent may contact me by phone or text message including by automated means and prerecorded messages about real estate services, and that I can access real estate services without providing my phone number. I acknowledge that I have read and agree to the Terms of Use and Privacy Notice.
Contact an Agent
Yes, I would like more information from Coldwell Banker. Please use and/or share my information with a Coldwell Banker agent to contact me about my real estate needs.
By clicking Contact I agree a Coldwell Banker Agent may contact me by phone or text message including by automated means and prerecorded messages about real estate services, and that I can access real estate services without providing my phone number. I acknowledge that I have read and agree to the Terms of Use and Privacy Notice.