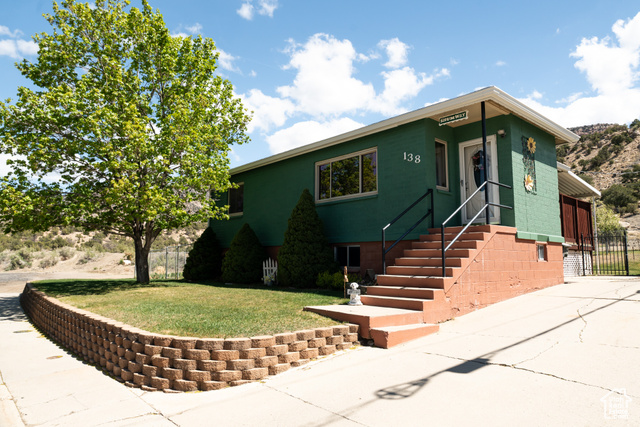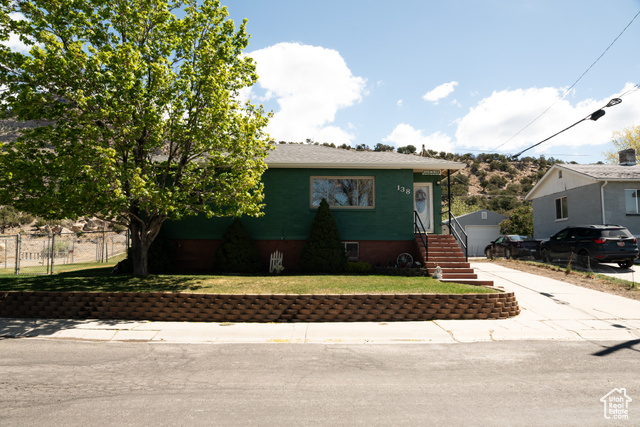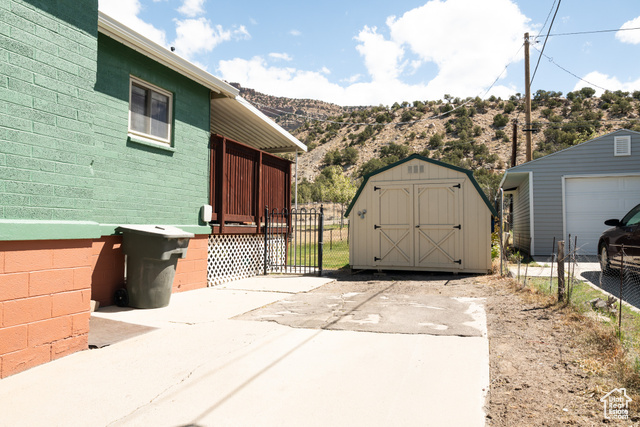


138 Valley View Dr, East Carbon, UT 84520
$189,900
3
Beds
1
Bath
1,840
Sq Ft
Single Family
Pending
Listed by
Shalyce N Rauhala
Real Estate Titans
435-637-0001
Last updated:
November 15, 2025, 09:25 AM
MLS#
2083279
Source:
SL
About This Home
Home Facts
Single Family
1 Bath
3 Bedrooms
Built in 1954
Price Summary
189,900
$103 per Sq. Ft.
MLS #:
2083279
Last Updated:
November 15, 2025, 09:25 AM
Added:
8 month(s) ago
Rooms & Interior
Bedrooms
Total Bedrooms:
3
Bathrooms
Total Bathrooms:
1
Full Bathrooms:
1
Interior
Living Area:
1,840 Sq. Ft.
Structure
Structure
Architectural Style:
Rambler/Ranch
Building Area:
1,840 Sq. Ft.
Year Built:
1954
Lot
Lot Size (Sq. Ft):
7,840
Finances & Disclosures
Price:
$189,900
Price per Sq. Ft:
$103 per Sq. Ft.
Contact an Agent
Yes, I would like more information. Please use and/or share my information with a Coldwell Banker ® affiliated agent to contact me about my real estate needs. By clicking Contact, I request to be contacted by phone or text message and consent to being contacted by automated means. I understand that my consent to receive calls or texts is not a condition of purchasing any property, goods, or services. Alternatively, I understand that I can access real estate services by email or I can contact the agent myself.
If a Coldwell Banker affiliated agent is not available in the area where I need assistance, I agree to be contacted by a real estate agent affiliated with another brand owned or licensed by Anywhere Real Estate (BHGRE®, CENTURY 21®, Corcoran®, ERA®, or Sotheby's International Realty®). I acknowledge that I have read and agree to the terms of use and privacy notice.
Contact an Agent
Yes, I would like more information. Please use and/or share my information with a Coldwell Banker ® affiliated agent to contact me about my real estate needs. By clicking Contact, I request to be contacted by phone or text message and consent to being contacted by automated means. I understand that my consent to receive calls or texts is not a condition of purchasing any property, goods, or services. Alternatively, I understand that I can access real estate services by email or I can contact the agent myself.
If a Coldwell Banker affiliated agent is not available in the area where I need assistance, I agree to be contacted by a real estate agent affiliated with another brand owned or licensed by Anywhere Real Estate (BHGRE®, CENTURY 21®, Corcoran®, ERA®, or Sotheby's International Realty®). I acknowledge that I have read and agree to the terms of use and privacy notice.