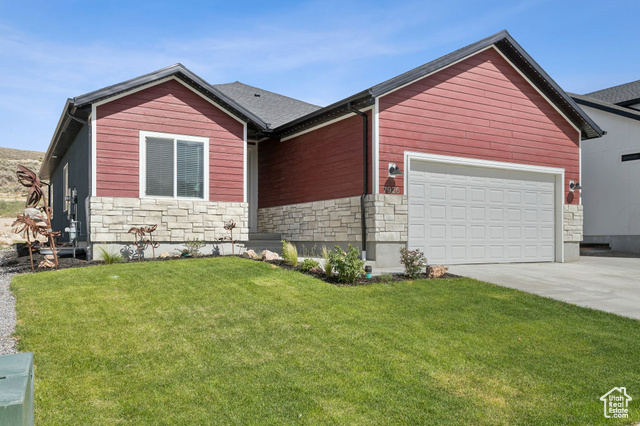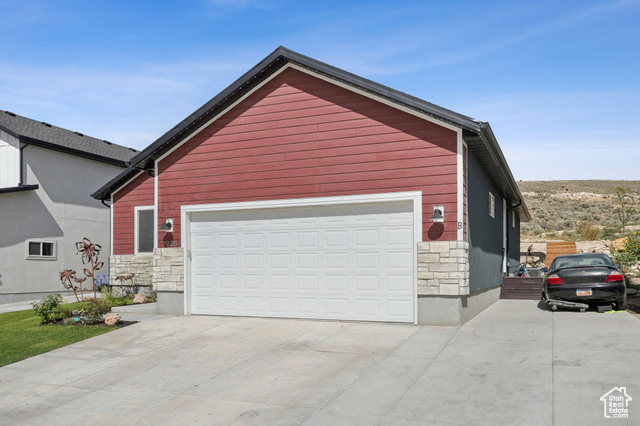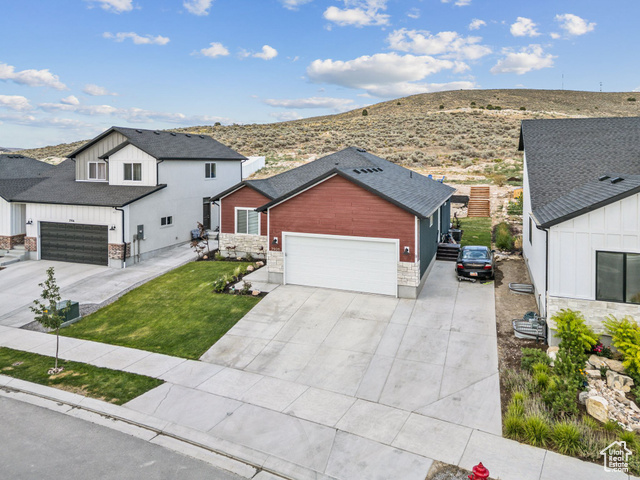


7926 N Bristlecone Rd W, Eagle Mountain, UT 84005
Active
Listed by
Jeffrey Walsh
Colemere Realty Associates LLC.
801-272-8192
Last updated:
August 2, 2025, 11:05 AM
MLS#
2100768
Source:
SL
About This Home
Home Facts
Single Family
4 Baths
6 Bedrooms
Built in 2023
Price Summary
699,900
$220 per Sq. Ft.
MLS #:
2100768
Last Updated:
August 2, 2025, 11:05 AM
Added:
9 day(s) ago
Rooms & Interior
Bedrooms
Total Bedrooms:
6
Bathrooms
Total Bathrooms:
4
Full Bathrooms:
4
Interior
Living Area:
3,181 Sq. Ft.
Structure
Structure
Architectural Style:
Rambler/Ranch
Building Area:
3,181 Sq. Ft.
Year Built:
2023
Lot
Lot Size (Sq. Ft):
9,583
Finances & Disclosures
Price:
$699,900
Price per Sq. Ft:
$220 per Sq. Ft.
Contact an Agent
Yes, I would like more information from Coldwell Banker. Please use and/or share my information with a Coldwell Banker agent to contact me about my real estate needs.
By clicking Contact I agree a Coldwell Banker Agent may contact me by phone or text message including by automated means and prerecorded messages about real estate services, and that I can access real estate services without providing my phone number. I acknowledge that I have read and agree to the Terms of Use and Privacy Notice.
Contact an Agent
Yes, I would like more information from Coldwell Banker. Please use and/or share my information with a Coldwell Banker agent to contact me about my real estate needs.
By clicking Contact I agree a Coldwell Banker Agent may contact me by phone or text message including by automated means and prerecorded messages about real estate services, and that I can access real estate services without providing my phone number. I acknowledge that I have read and agree to the Terms of Use and Privacy Notice.