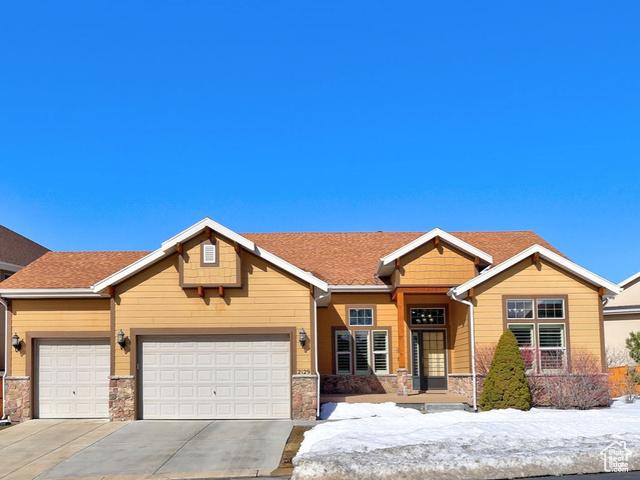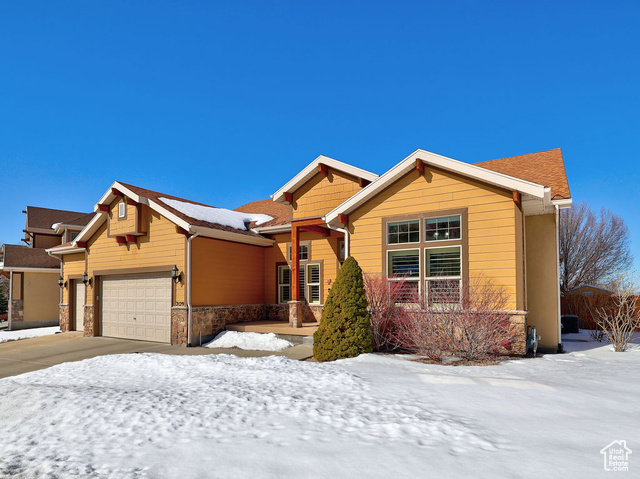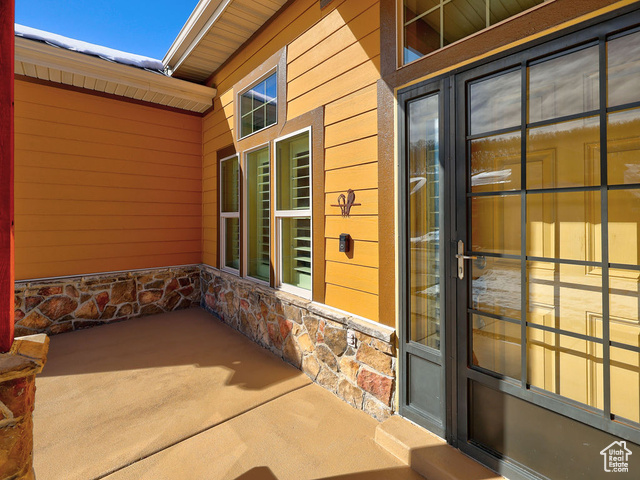


2129 E Village Crest Dr S, Draper (Ut Cnty), UT 84020
$895,000
6
Beds
3
Baths
4,730
Sq Ft
Single Family
Pending
Listed by
Robin Jensen
Stewart Jensen
Team Jensen Real Estate
801-888-8553
Last updated:
May 23, 2025, 08:52 AM
MLS#
2066551
Source:
SL
About This Home
Home Facts
Single Family
3 Baths
6 Bedrooms
Built in 2005
Price Summary
895,000
$189 per Sq. Ft.
MLS #:
2066551
Last Updated:
May 23, 2025, 08:52 AM
Added:
3 month(s) ago
Rooms & Interior
Bedrooms
Total Bedrooms:
6
Bathrooms
Total Bathrooms:
3
Full Bathrooms:
3
Interior
Living Area:
4,730 Sq. Ft.
Structure
Structure
Architectural Style:
Rambler/Ranch
Building Area:
4,730 Sq. Ft.
Year Built:
2005
Lot
Lot Size (Sq. Ft):
8,276
Finances & Disclosures
Price:
$895,000
Price per Sq. Ft:
$189 per Sq. Ft.
Contact an Agent
Yes, I would like more information from Coldwell Banker. Please use and/or share my information with a Coldwell Banker agent to contact me about my real estate needs.
By clicking Contact I agree a Coldwell Banker Agent may contact me by phone or text message including by automated means and prerecorded messages about real estate services, and that I can access real estate services without providing my phone number. I acknowledge that I have read and agree to the Terms of Use and Privacy Notice.
Contact an Agent
Yes, I would like more information from Coldwell Banker. Please use and/or share my information with a Coldwell Banker agent to contact me about my real estate needs.
By clicking Contact I agree a Coldwell Banker Agent may contact me by phone or text message including by automated means and prerecorded messages about real estate services, and that I can access real estate services without providing my phone number. I acknowledge that I have read and agree to the Terms of Use and Privacy Notice.