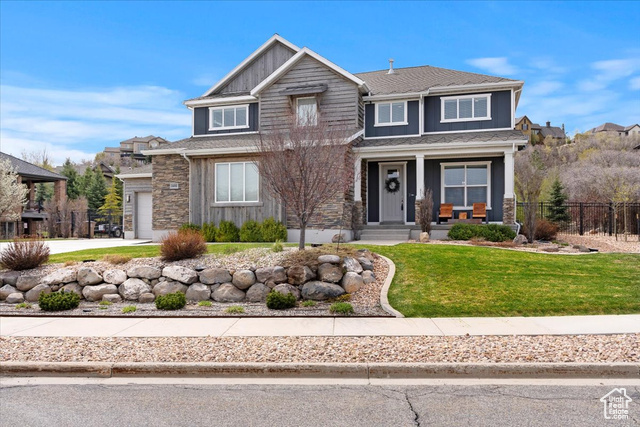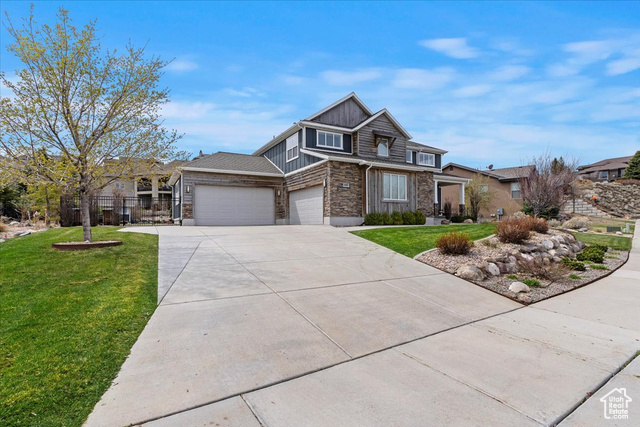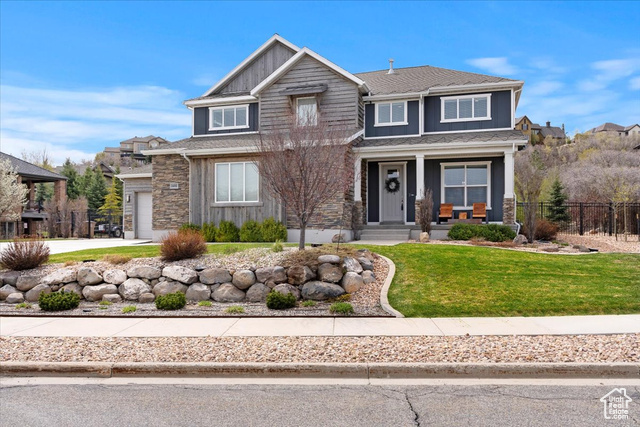**Seller offering $25,000 concession to be used toward carpet replacement, 2/1 rate buy down (estimated buyer savings $1300+/monthly), closing costs, or price reduction. Additional concessions available with preferred lender, Spencer Allen at Trillion Mortgage. Offer subject to change without notice. Contact Listing Agent at 312.882.8180 for more details.** In a market where much of the inventory feels dated or ordinary, this home stands out. Every inch of this home reflects intention-crafted for comfort, built and maintained with integrity, and finished with details that elevate daily living. From its standout systems and architectural character to its functional floor plan and backyard built for real life, this isn't just another listing in Draper. It's a rare find in Deer Ridge, offering the perfect balance of luxury, practicality, and home. This 5-bedroom, 3.5-bath home was built with intention from the ground up: 2x6 construction with blown-in insulation, 36" wide doorways, an extra-wide 44" staircase, and a long list of behind-the-walls investments that truly matter. Inside, you'll find upgrades aimed at comfort and function, including two water heaters (both replaced in February 2023), two furnaces, a hot water recirculation system for near-instant hot water, a water softener, and reverse osmosis filtration-all designed to provide the level of comfort and efficiency that discerning homeowners appreciate, but that many properties simply don't offer. The exterior features striking Trestlewood accents-reclaimed, salt-cured timbers from the Lucin Cutoff Railroad Trestle in the Great Salt Lake. These rare wood details set the tone for a home that blends high-end design with a sense of story. Custom eave and Jellyfish lighting add evening ambiance and seasonal flair for year-round curb appeal, while roof-mounted deicing cables offer practical peace of mind during Utah's snowier months. Enjoy summer nights from the covered front porch, with stunning mountain and valley views. Step inside and you're greeted by a welcoming entry with a flexible den or office just off the front-ideal for working from home, a quiet reading nook, or even a music room. From there, the home opens up into a vaulted living room with coffered ceilings and elegant fireplace, delivering volume, warmth, and architectural interest that feels elevated-but never overdone. The kitchen is the true heart of the home-anchored by a dramatic oversized waterfall island and flanked by a 48" commercial-grade range with heat lamps (yes, really) and a vent hood powerful enough to clear a five-alarm stir-fry without breaking a sweat. Add in the apron sink, stylish transom windows, and an open-concept flow that connects to both dining and living spaces, and you've got a layout that's as functional as it is beautiful. Just off the kitchen, the extra-wide mudroom handles the chaos of daily life with built-in cubbies, drawers, and hooks for all the gear-even enough room to store your bike! And the main-level powder bath isn't just functional-it's elevated with a wood countertop and shiplap accent wall that adds a modern rustic touch. Upstairs, a spacious loft offers bonus living space-perfect for a second TV area, playroom, or quiet workspace-and serves as the central hub of the upper level, gently buffering the flow between the primary suite, office, and secondary bedrooms. Rich in character, the primary suite balances warmth and practicality with a tray ceiling, barn door, shiplap accent wall, and a generous walk-in closet. The en suite bath features extra-tall dual vanities with under-cabinet lighting and a dual-head steam shower that turns your morning routine into a daily indulgence. A full bathroom is conveniently located between the two secondary bedrooms, offering a smart, functional layout that works well for families or guests. The nearby laundry room is equally well thought out, with ample cabinet storage, generous counter space for folding, a utili


