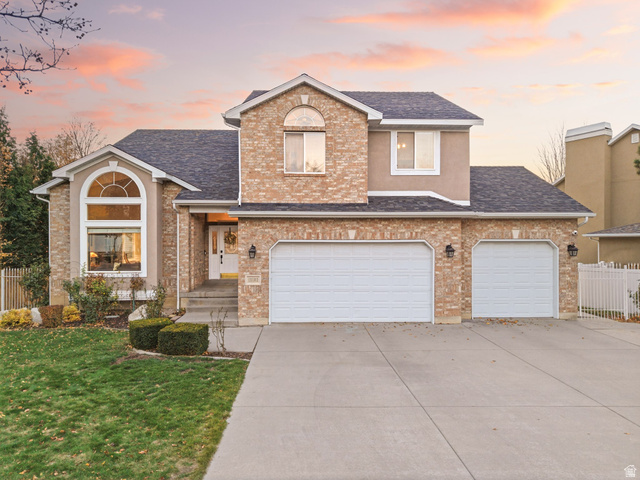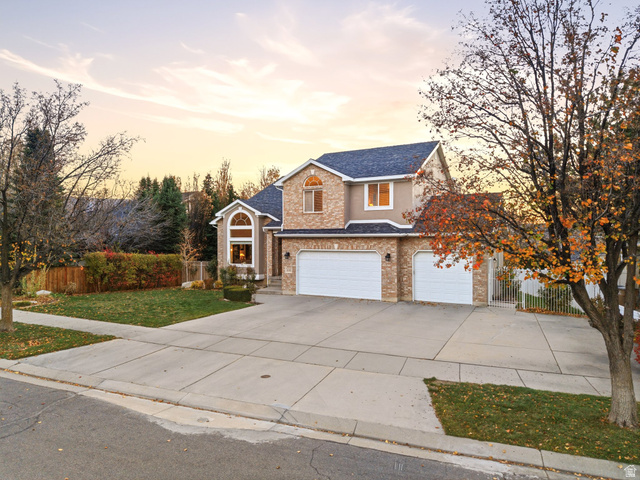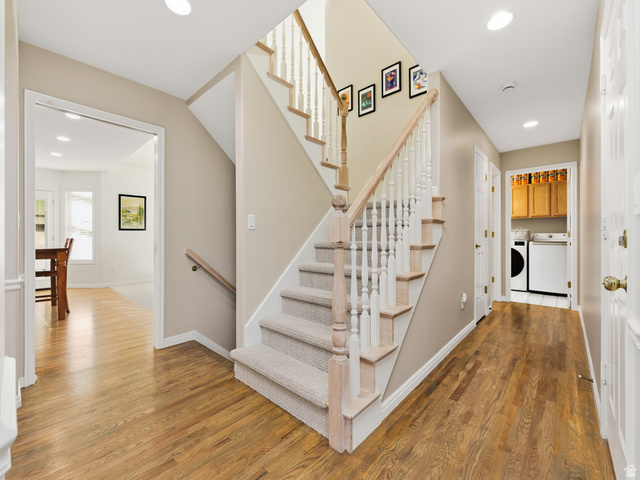


12182 S Pine Way, Draper, UT 84020
$1,180,000
5
Beds
4
Baths
4,240
Sq Ft
Single Family
Active
Listed by
Clay Winder
Kimberly A Mangel
Kw Westfield
801-850-5600
Last updated:
November 27, 2025, 12:06 PM
MLS#
2123255
Source:
SL
About This Home
Home Facts
Single Family
4 Baths
5 Bedrooms
Built in 1996
Price Summary
1,180,000
$278 per Sq. Ft.
MLS #:
2123255
Last Updated:
November 27, 2025, 12:06 PM
Added:
10 day(s) ago
Rooms & Interior
Bedrooms
Total Bedrooms:
5
Bathrooms
Total Bathrooms:
4
Full Bathrooms:
2
Interior
Living Area:
4,240 Sq. Ft.
Structure
Structure
Building Area:
4,240 Sq. Ft.
Year Built:
1996
Lot
Lot Size (Sq. Ft):
10,018
Finances & Disclosures
Price:
$1,180,000
Price per Sq. Ft:
$278 per Sq. Ft.
Contact an Agent
Yes, I would like more information from Coldwell Banker. Please use and/or share my information with a Coldwell Banker agent to contact me about my real estate needs.
By clicking Contact I agree a Coldwell Banker Agent may contact me by phone or text message including by automated means and prerecorded messages about real estate services, and that I can access real estate services without providing my phone number. I acknowledge that I have read and agree to the Terms of Use and Privacy Notice.
Contact an Agent
Yes, I would like more information from Coldwell Banker. Please use and/or share my information with a Coldwell Banker agent to contact me about my real estate needs.
By clicking Contact I agree a Coldwell Banker Agent may contact me by phone or text message including by automated means and prerecorded messages about real estate services, and that I can access real estate services without providing my phone number. I acknowledge that I have read and agree to the Terms of Use and Privacy Notice.