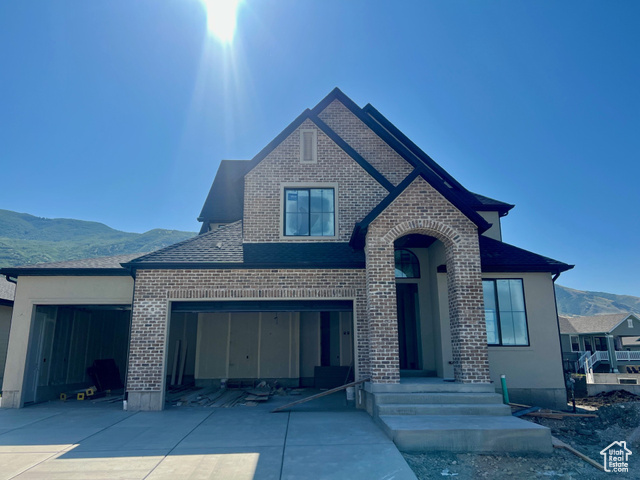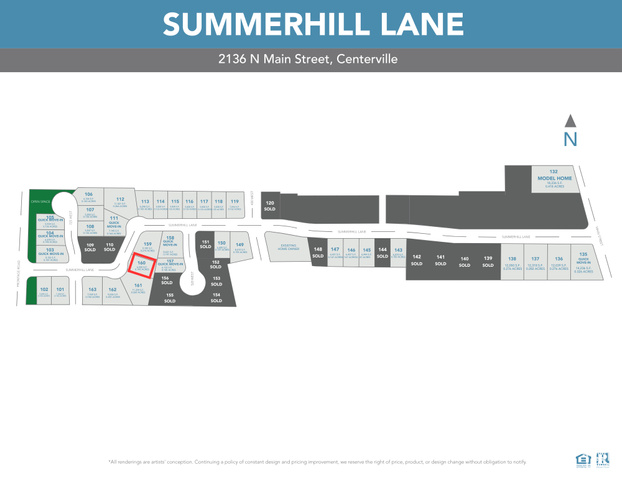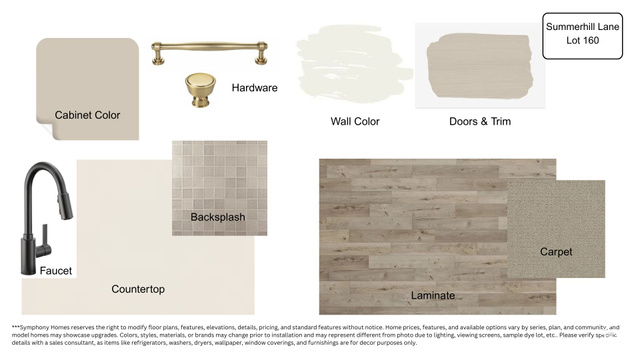


643 W Summerhill Ln, Centerville, UT 84014
$1,149,900
5
Beds
4
Baths
4,599
Sq Ft
Single Family
Active
Listed by
Audra Lystrup
Bravo Realty Services, LLC.
801-905-8000
Last updated:
July 15, 2025, 11:06 AM
MLS#
2095545
Source:
SL
About This Home
Home Facts
Single Family
4 Baths
5 Bedrooms
Built in 2025
Price Summary
1,149,900
$250 per Sq. Ft.
MLS #:
2095545
Last Updated:
July 15, 2025, 11:06 AM
Added:
22 day(s) ago
Rooms & Interior
Bedrooms
Total Bedrooms:
5
Bathrooms
Total Bathrooms:
4
Full Bathrooms:
3
Interior
Living Area:
4,599 Sq. Ft.
Structure
Structure
Building Area:
4,599 Sq. Ft.
Year Built:
2025
Lot
Lot Size (Sq. Ft):
6,098
Finances & Disclosures
Price:
$1,149,900
Price per Sq. Ft:
$250 per Sq. Ft.
Contact an Agent
Yes, I would like more information from Coldwell Banker. Please use and/or share my information with a Coldwell Banker agent to contact me about my real estate needs.
By clicking Contact I agree a Coldwell Banker Agent may contact me by phone or text message including by automated means and prerecorded messages about real estate services, and that I can access real estate services without providing my phone number. I acknowledge that I have read and agree to the Terms of Use and Privacy Notice.
Contact an Agent
Yes, I would like more information from Coldwell Banker. Please use and/or share my information with a Coldwell Banker agent to contact me about my real estate needs.
By clicking Contact I agree a Coldwell Banker Agent may contact me by phone or text message including by automated means and prerecorded messages about real estate services, and that I can access real estate services without providing my phone number. I acknowledge that I have read and agree to the Terms of Use and Privacy Notice.