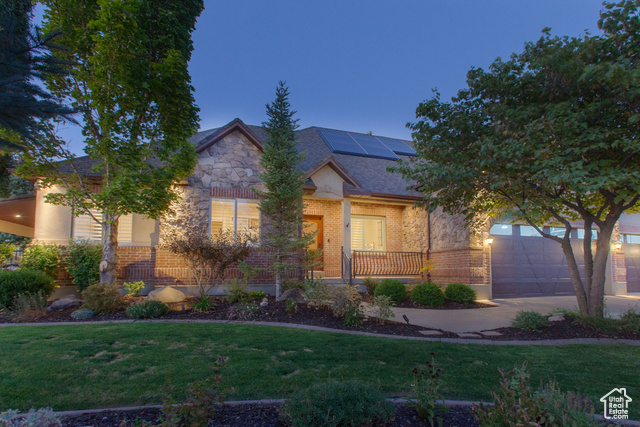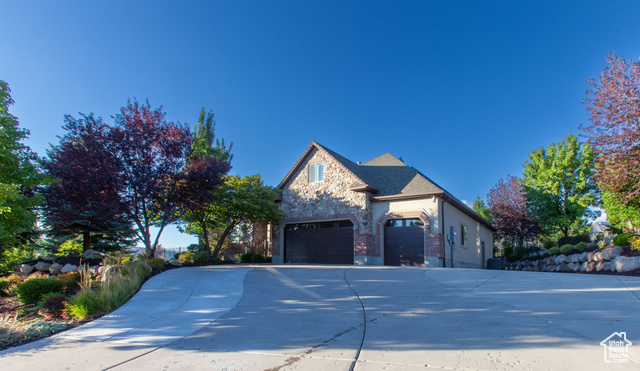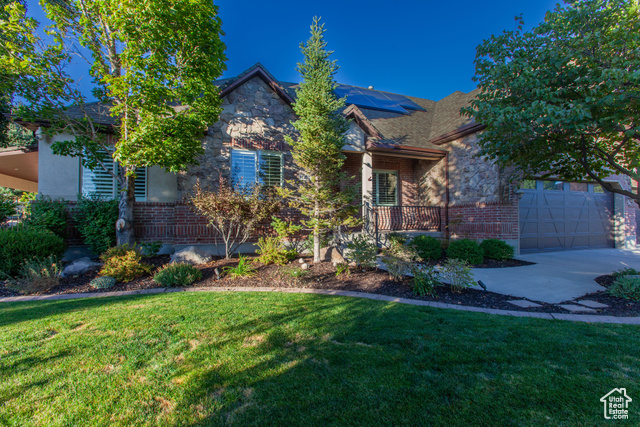


4292 W Joshua Ln, Cedar Hills, UT 84062
$1,150,000
7
Beds
5
Baths
4,357
Sq Ft
Single Family
Active
Listed by
Mark Vonwupperfeld
Equity Real Estate (Advisors)
385-327-4853
Last updated:
December 8, 2025, 12:08 PM
MLS#
2113957
Source:
SL
About This Home
Home Facts
Single Family
5 Baths
7 Bedrooms
Built in 2006
Price Summary
1,150,000
$263 per Sq. Ft.
MLS #:
2113957
Last Updated:
December 8, 2025, 12:08 PM
Added:
2 month(s) ago
Rooms & Interior
Bedrooms
Total Bedrooms:
7
Bathrooms
Total Bathrooms:
5
Full Bathrooms:
3
Interior
Living Area:
4,357 Sq. Ft.
Structure
Structure
Architectural Style:
Rambler/Ranch
Building Area:
4,357 Sq. Ft.
Year Built:
2006
Lot
Lot Size (Sq. Ft):
19,602
Finances & Disclosures
Price:
$1,150,000
Price per Sq. Ft:
$263 per Sq. Ft.
Contact an Agent
Yes, I would like more information from Coldwell Banker. Please use and/or share my information with a Coldwell Banker agent to contact me about my real estate needs.
By clicking Contact I agree a Coldwell Banker Agent may contact me by phone or text message including by automated means and prerecorded messages about real estate services, and that I can access real estate services without providing my phone number. I acknowledge that I have read and agree to the Terms of Use and Privacy Notice.
Contact an Agent
Yes, I would like more information from Coldwell Banker. Please use and/or share my information with a Coldwell Banker agent to contact me about my real estate needs.
By clicking Contact I agree a Coldwell Banker Agent may contact me by phone or text message including by automated means and prerecorded messages about real estate services, and that I can access real estate services without providing my phone number. I acknowledge that I have read and agree to the Terms of Use and Privacy Notice.