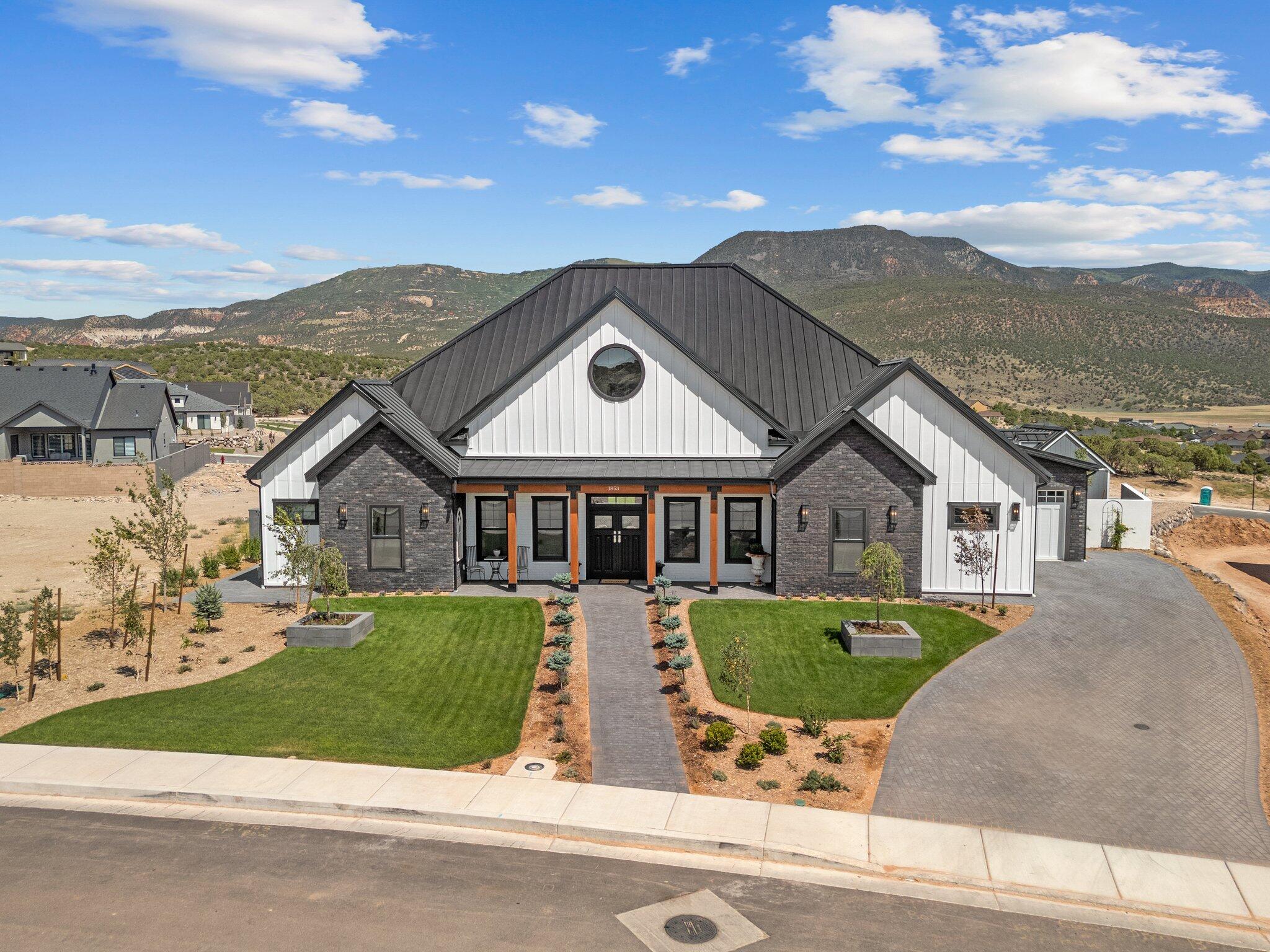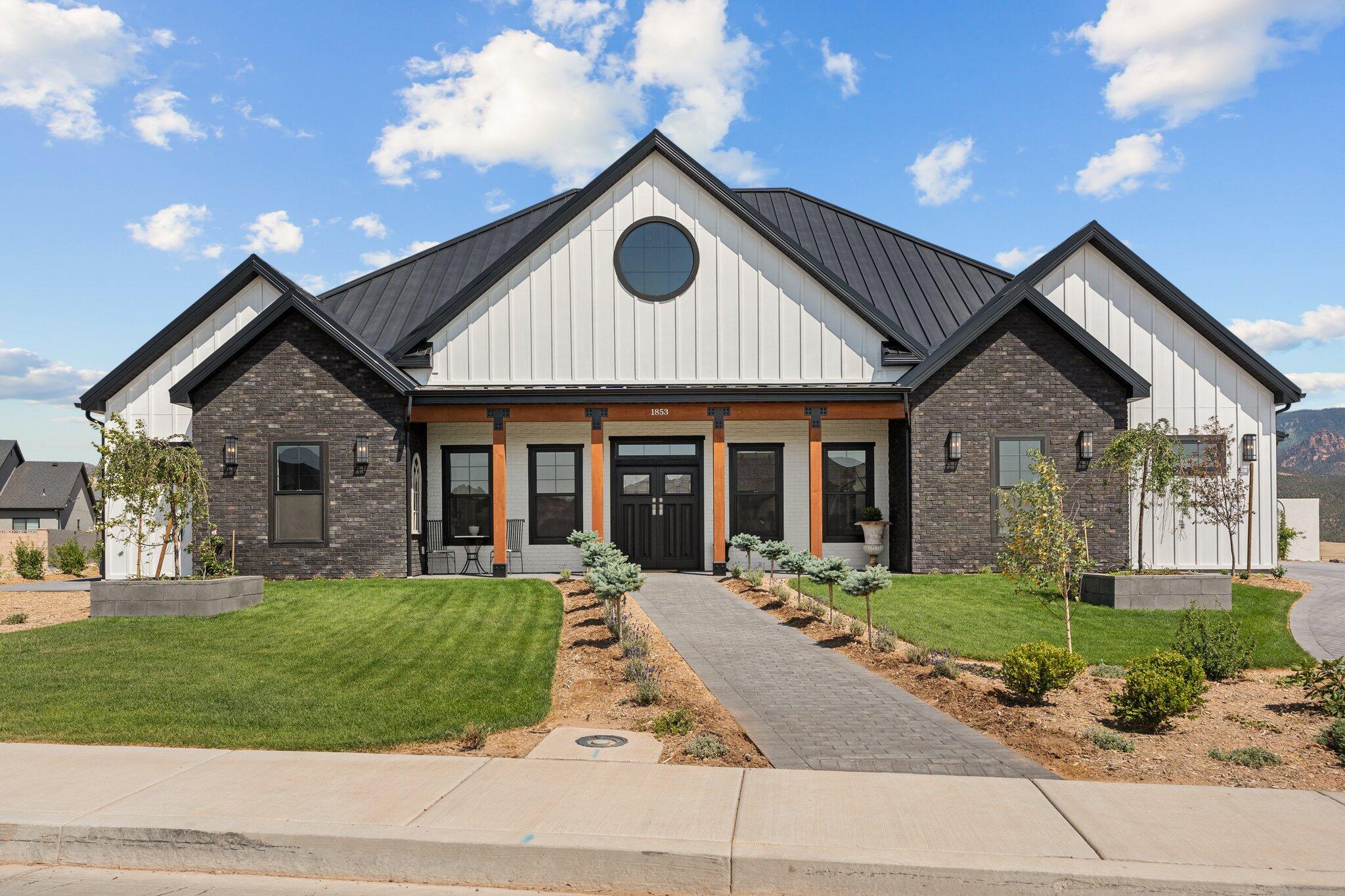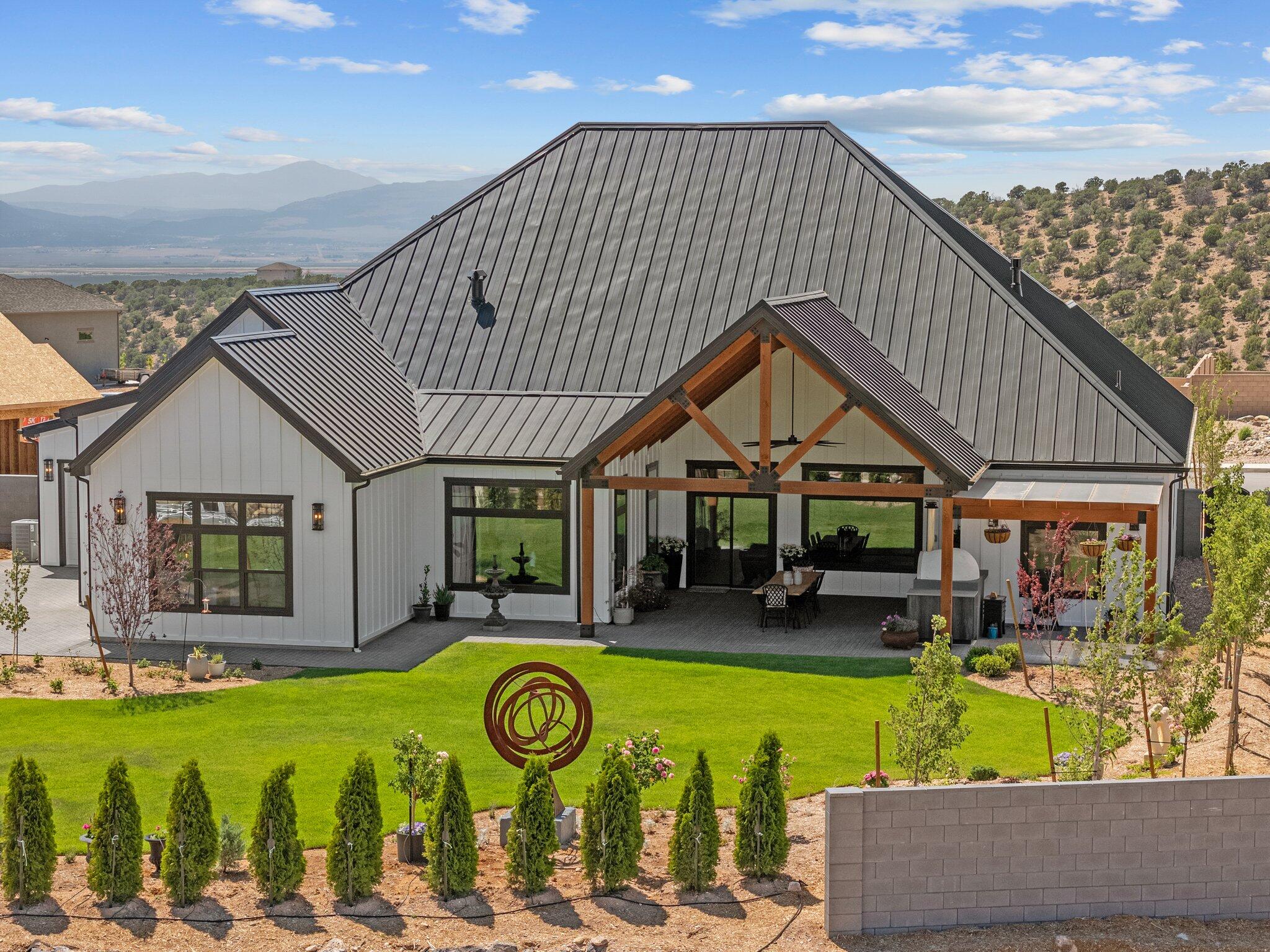


1853 S Harvest Ln, Cedar City, UT 84720
$1,450,000
4
Beds
4
Baths
3,252
Sq Ft
Single Family
Active
Listed by
Mari Eddy
ERA Realty Center
435-586-2777
Last updated:
June 28, 2025, 12:35 AM
MLS#
112014
Source:
UT ICBOR
About This Home
Home Facts
Single Family
4 Baths
4 Bedrooms
Built in 2024
Price Summary
1,450,000
$445 per Sq. Ft.
MLS #:
112014
Last Updated:
June 28, 2025, 12:35 AM
Added:
1 day(s) ago
Rooms & Interior
Bedrooms
Total Bedrooms:
4
Bathrooms
Total Bathrooms:
4
Full Bathrooms:
3
Structure
Structure
Architectural Style:
Ranch/Rambler
Building Area:
3,252 Sq. Ft.
Year Built:
2024
Lot
Lot Size (Sq. Ft):
21,344
Finances & Disclosures
Price:
$1,450,000
Price per Sq. Ft:
$445 per Sq. Ft.
Contact an Agent
Yes, I would like more information from Coldwell Banker. Please use and/or share my information with a Coldwell Banker agent to contact me about my real estate needs.
By clicking Contact I agree a Coldwell Banker Agent may contact me by phone or text message including by automated means and prerecorded messages about real estate services, and that I can access real estate services without providing my phone number. I acknowledge that I have read and agree to the Terms of Use and Privacy Notice.
Contact an Agent
Yes, I would like more information from Coldwell Banker. Please use and/or share my information with a Coldwell Banker agent to contact me about my real estate needs.
By clicking Contact I agree a Coldwell Banker Agent may contact me by phone or text message including by automated means and prerecorded messages about real estate services, and that I can access real estate services without providing my phone number. I acknowledge that I have read and agree to the Terms of Use and Privacy Notice.