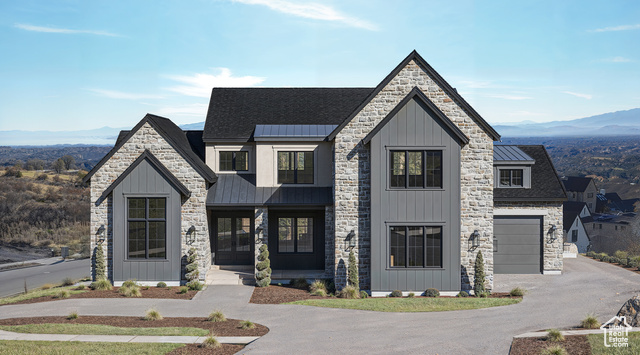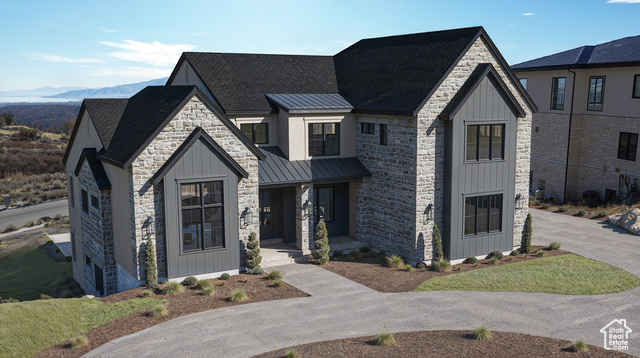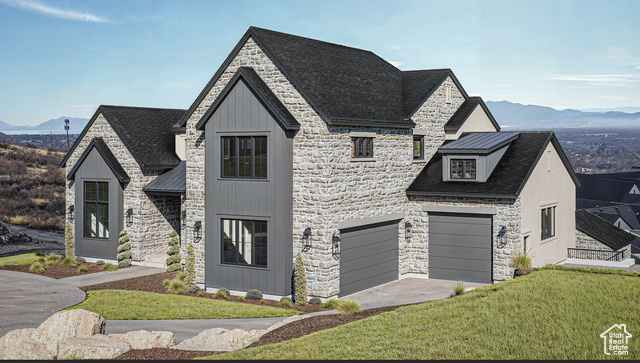


13055 N Prospector Way, Alpine, UT 84004
$4,499,500
6
Beds
8
Baths
7,677
Sq Ft
Single Family
Active
Listed by
Kimberly A Brown
Leanna Deherrera
Equity Real Estate (Premier Elite)
Windermere Real Estate (Draper)
801-651-3071
Last updated:
December 20, 2025, 11:58 AM
MLS#
2101526
Source:
SL
About This Home
Home Facts
Single Family
8 Baths
6 Bedrooms
Built in 2025
Price Summary
4,499,500
$586 per Sq. Ft.
MLS #:
2101526
Last Updated:
December 20, 2025, 11:58 AM
Added:
4 month(s) ago
Rooms & Interior
Bedrooms
Total Bedrooms:
6
Bathrooms
Total Bathrooms:
8
Full Bathrooms:
3
Interior
Living Area:
7,677 Sq. Ft.
Structure
Structure
Architectural Style:
Tudor
Building Area:
7,677 Sq. Ft.
Year Built:
2025
Lot
Lot Size (Sq. Ft):
21,344
Finances & Disclosures
Price:
$4,499,500
Price per Sq. Ft:
$586 per Sq. Ft.
Contact an Agent
Yes, I would like more information from Coldwell Banker. Please use and/or share my information with a Coldwell Banker agent to contact me about my real estate needs.
By clicking Contact I agree a Coldwell Banker Agent may contact me by phone or text message including by automated means and prerecorded messages about real estate services, and that I can access real estate services without providing my phone number. I acknowledge that I have read and agree to the Terms of Use and Privacy Notice.
Contact an Agent
Yes, I would like more information from Coldwell Banker. Please use and/or share my information with a Coldwell Banker agent to contact me about my real estate needs.
By clicking Contact I agree a Coldwell Banker Agent may contact me by phone or text message including by automated means and prerecorded messages about real estate services, and that I can access real estate services without providing my phone number. I acknowledge that I have read and agree to the Terms of Use and Privacy Notice.