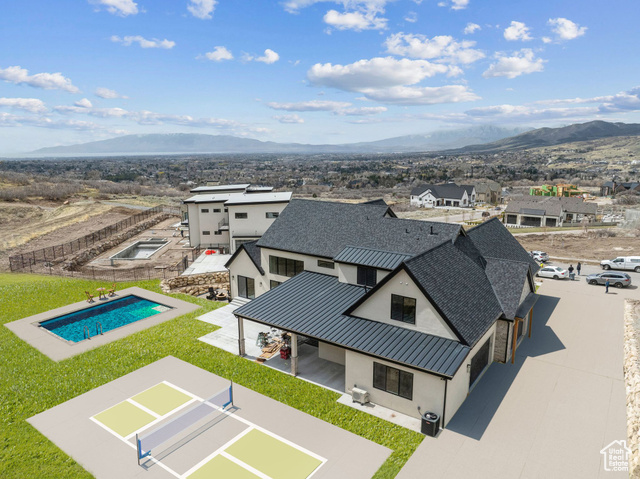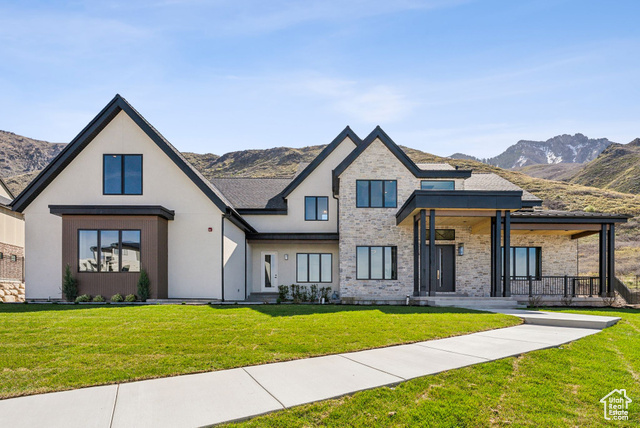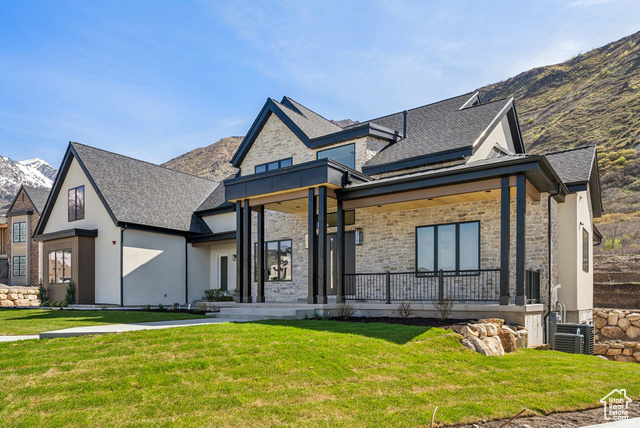13042 N Prospector Way, Alpine, UT 84004
$4,700,000
7
Beds
9
Baths
10,018
Sq Ft
Single Family
Active
Listed by
Kim Orlandini
Flavio R Orlandini
Kw Utah Realtors Keller Williams
801-858-0000
Last updated:
May 1, 2025, 11:25 AM
MLS#
2075077
Source:
SL
About This Home
Home Facts
Single Family
9 Baths
7 Bedrooms
Built in 2025
Price Summary
4,700,000
$469 per Sq. Ft.
MLS #:
2075077
Last Updated:
May 1, 2025, 11:25 AM
Added:
a month ago
Rooms & Interior
Bedrooms
Total Bedrooms:
7
Bathrooms
Total Bathrooms:
9
Full Bathrooms:
3
Interior
Living Area:
10,018 Sq. Ft.
Structure
Structure
Building Area:
10,018 Sq. Ft.
Year Built:
2025
Lot
Lot Size (Sq. Ft):
27,007
Finances & Disclosures
Price:
$4,700,000
Price per Sq. Ft:
$469 per Sq. Ft.
Contact an Agent
Yes, I would like more information from Coldwell Banker. Please use and/or share my information with a Coldwell Banker agent to contact me about my real estate needs.
By clicking Contact I agree a Coldwell Banker Agent may contact me by phone or text message including by automated means and prerecorded messages about real estate services, and that I can access real estate services without providing my phone number. I acknowledge that I have read and agree to the Terms of Use and Privacy Notice.
Contact an Agent
Yes, I would like more information from Coldwell Banker. Please use and/or share my information with a Coldwell Banker agent to contact me about my real estate needs.
By clicking Contact I agree a Coldwell Banker Agent may contact me by phone or text message including by automated means and prerecorded messages about real estate services, and that I can access real estate services without providing my phone number. I acknowledge that I have read and agree to the Terms of Use and Privacy Notice.


