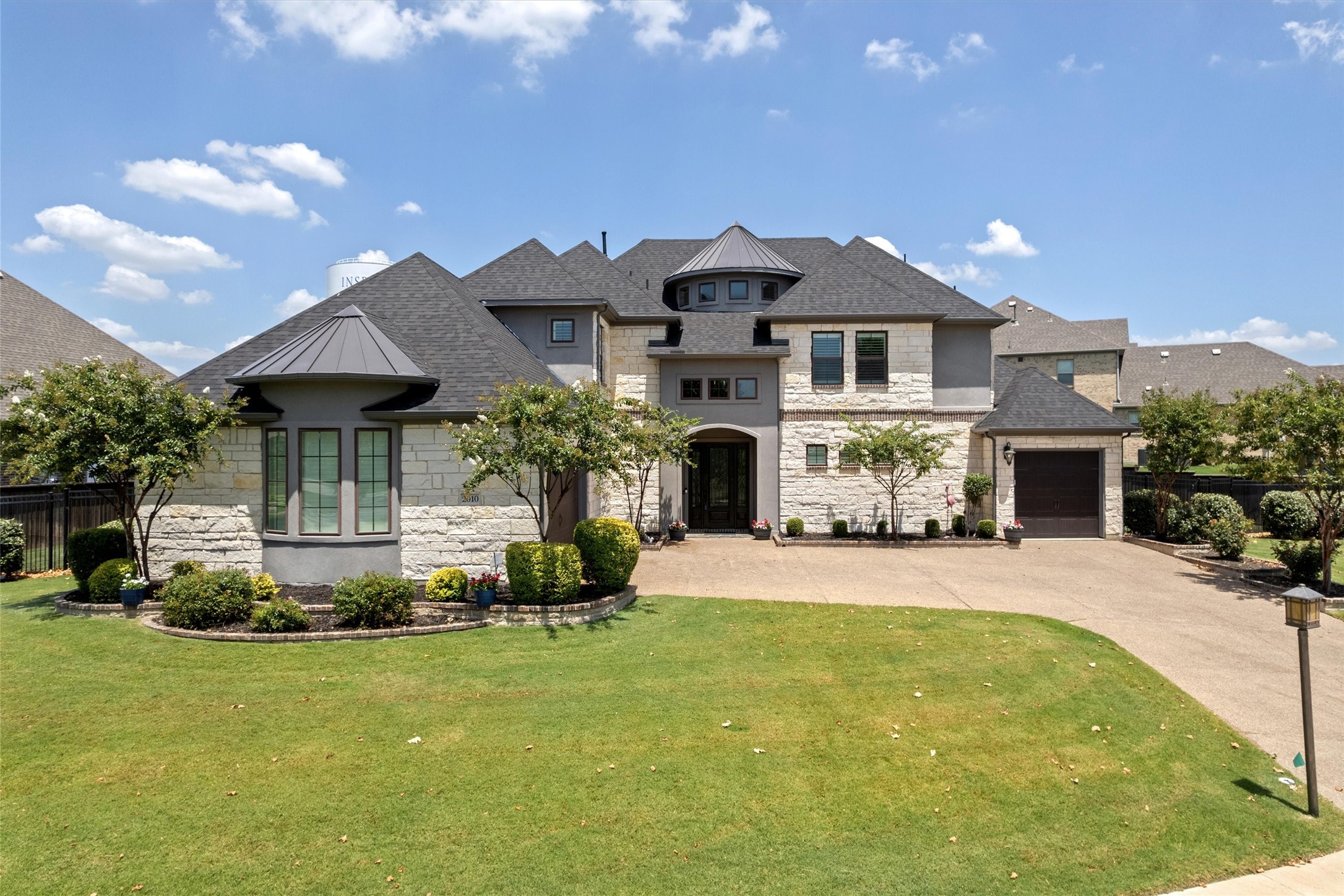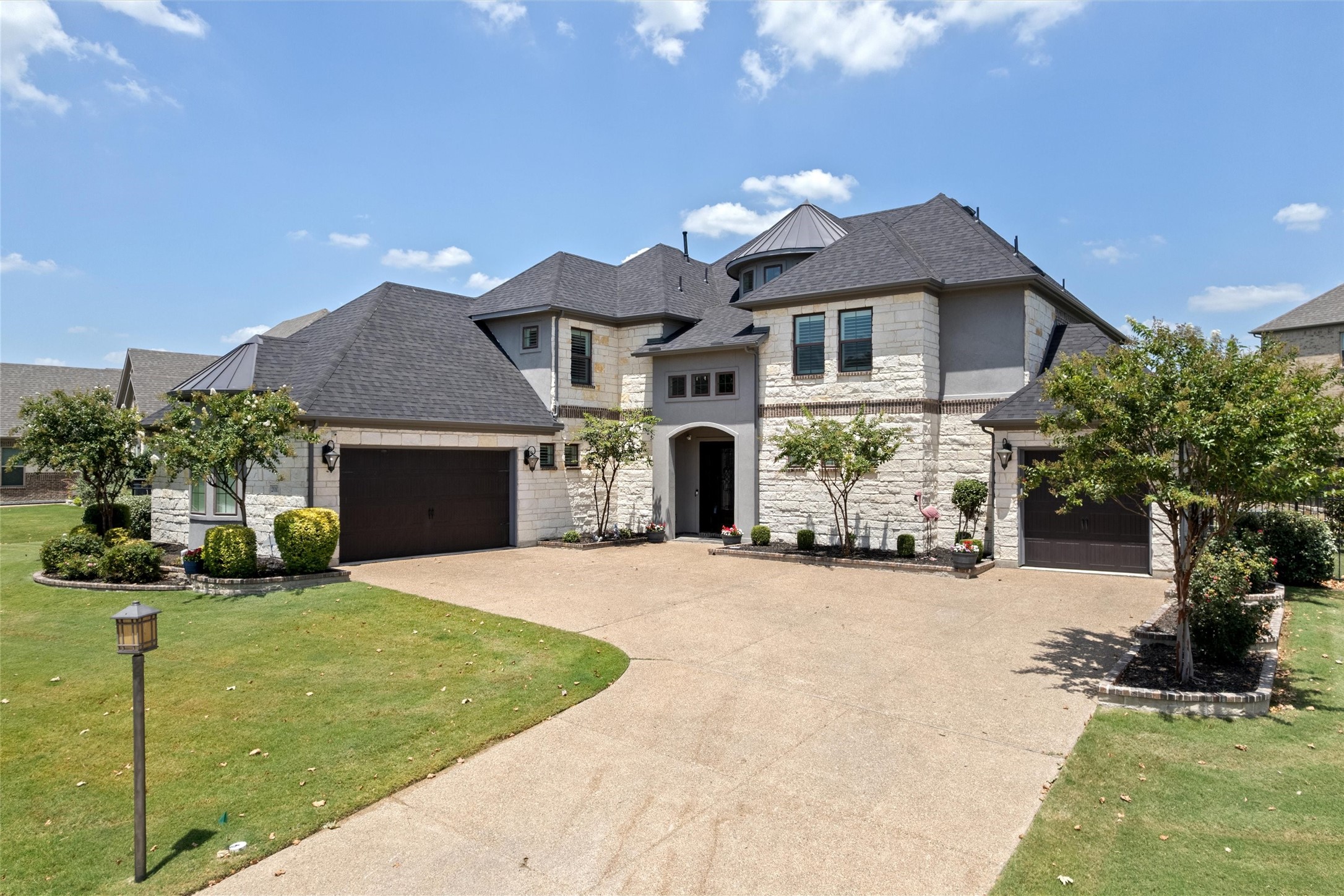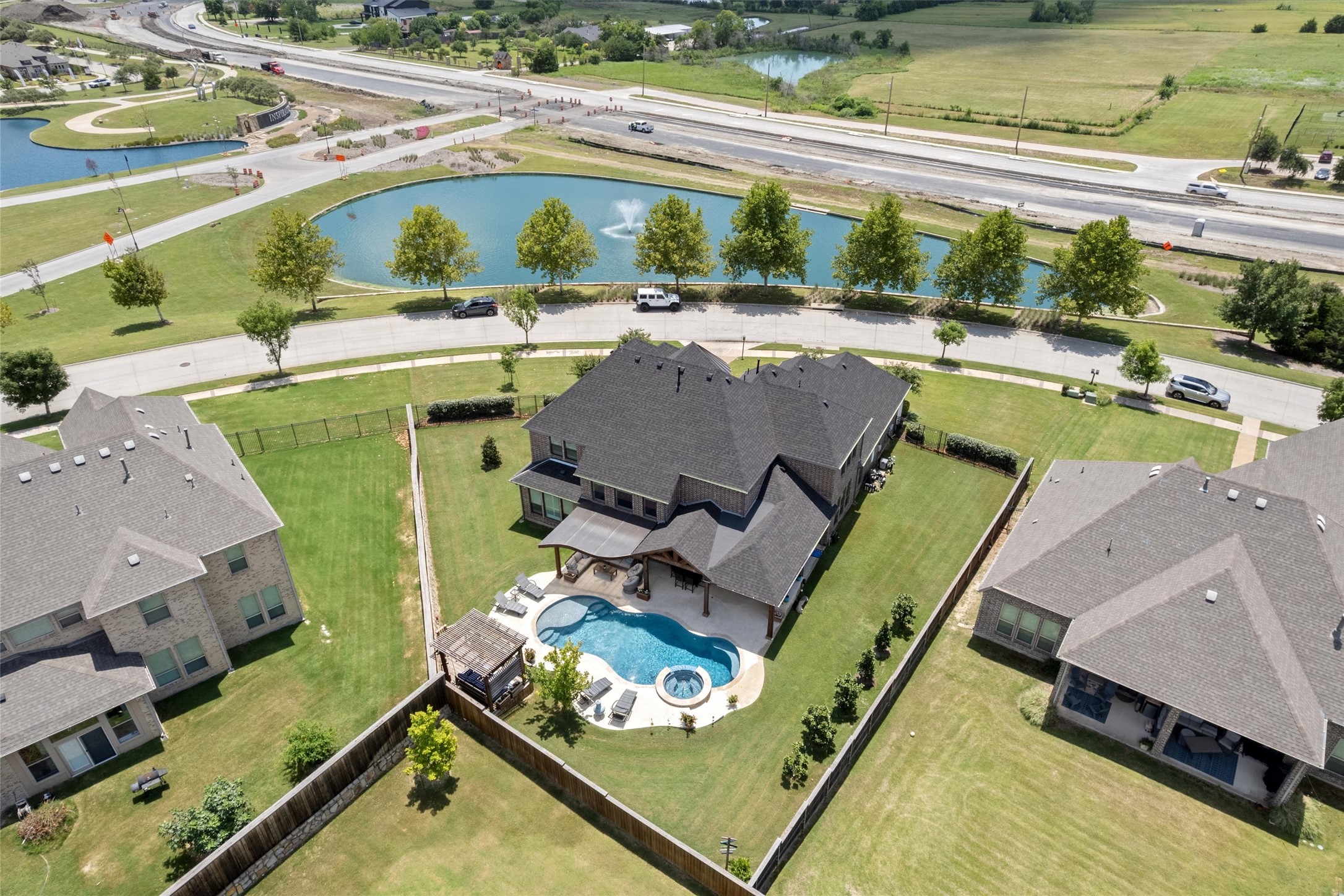


2010 Blue Water Trail, Wylie, TX 75098
$950,000
5
Beds
4
Baths
4,323
Sq Ft
Single Family
Active
Listed by
Jocelyn Mills
Keller Williams Realty
Last updated:
July 30, 2025, 06:43 PM
MLS#
21016348
Source:
GDAR
About This Home
Home Facts
Single Family
4 Baths
5 Bedrooms
Built in 2017
Price Summary
950,000
$219 per Sq. Ft.
MLS #:
21016348
Last Updated:
July 30, 2025, 06:43 PM
Rooms & Interior
Bedrooms
Total Bedrooms:
5
Bathrooms
Total Bathrooms:
4
Full Bathrooms:
4
Interior
Living Area:
4,323 Sq. Ft.
Structure
Structure
Architectural Style:
Traditional
Building Area:
4,323 Sq. Ft.
Year Built:
2017
Lot
Lot Size (Sq. Ft):
18,687
Finances & Disclosures
Price:
$950,000
Price per Sq. Ft:
$219 per Sq. Ft.
Contact an Agent
Yes, I would like more information from Coldwell Banker. Please use and/or share my information with a Coldwell Banker agent to contact me about my real estate needs.
By clicking Contact I agree a Coldwell Banker Agent may contact me by phone or text message including by automated means and prerecorded messages about real estate services, and that I can access real estate services without providing my phone number. I acknowledge that I have read and agree to the Terms of Use and Privacy Notice.
Contact an Agent
Yes, I would like more information from Coldwell Banker. Please use and/or share my information with a Coldwell Banker agent to contact me about my real estate needs.
By clicking Contact I agree a Coldwell Banker Agent may contact me by phone or text message including by automated means and prerecorded messages about real estate services, and that I can access real estate services without providing my phone number. I acknowledge that I have read and agree to the Terms of Use and Privacy Notice.