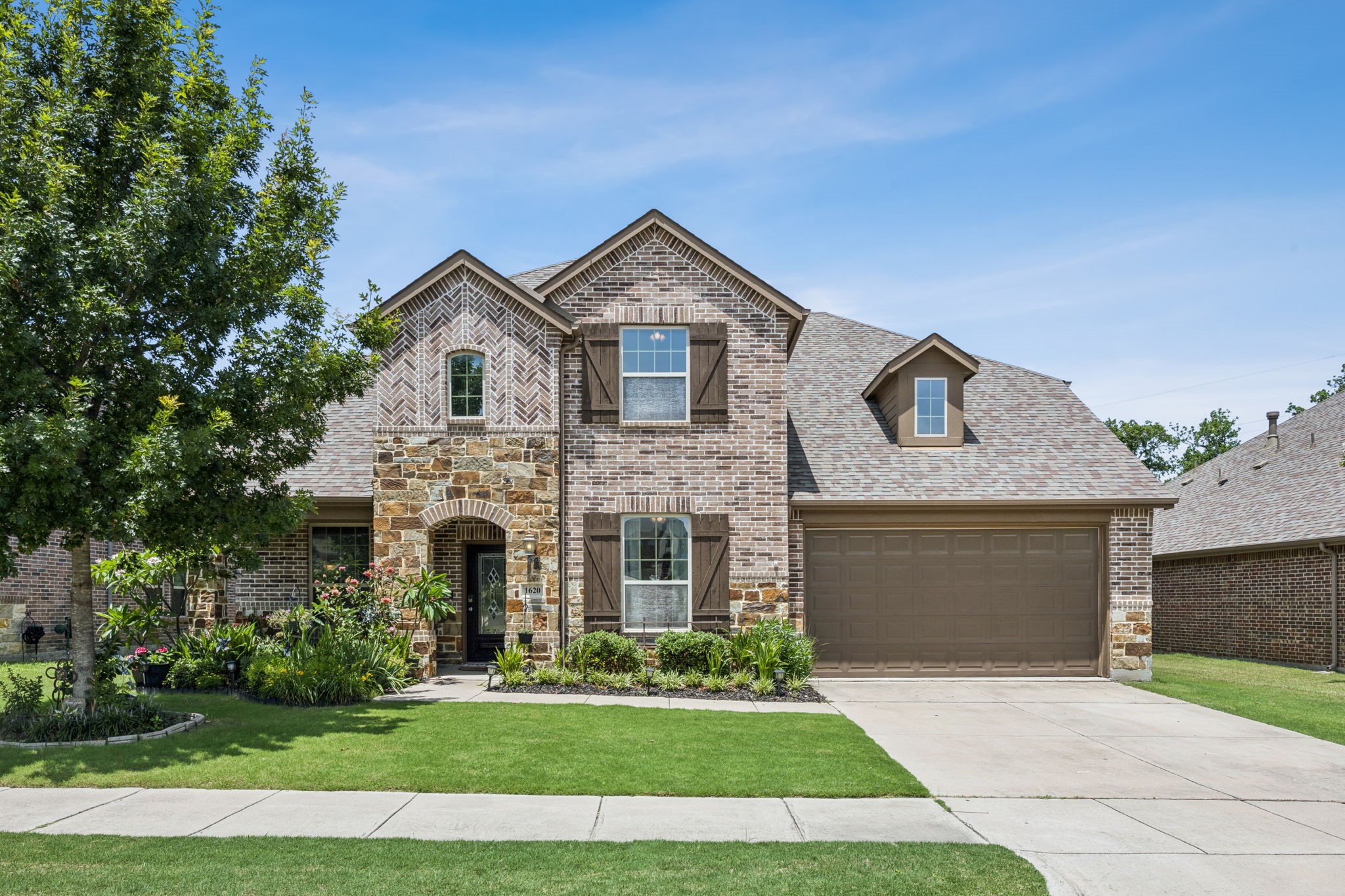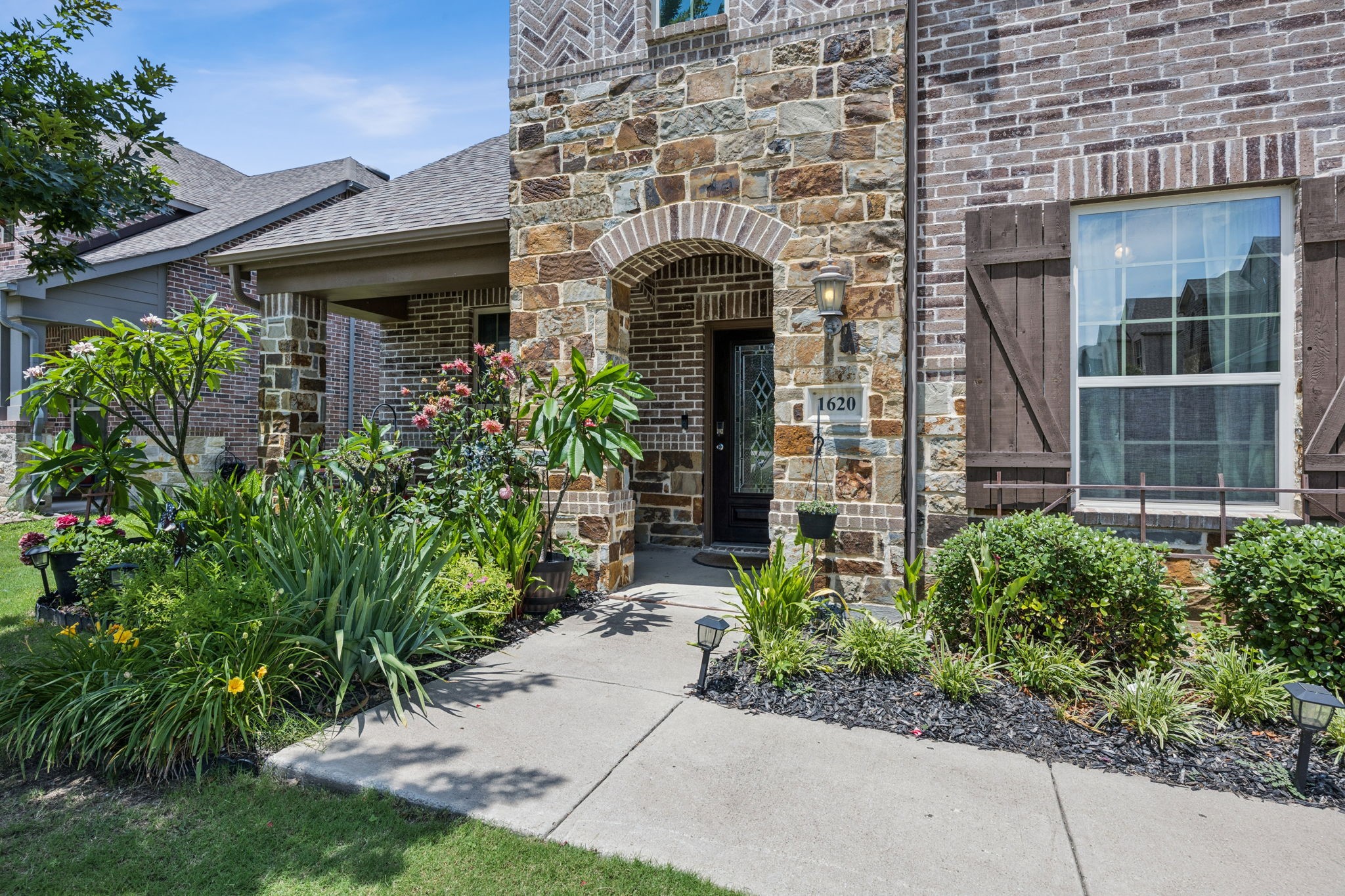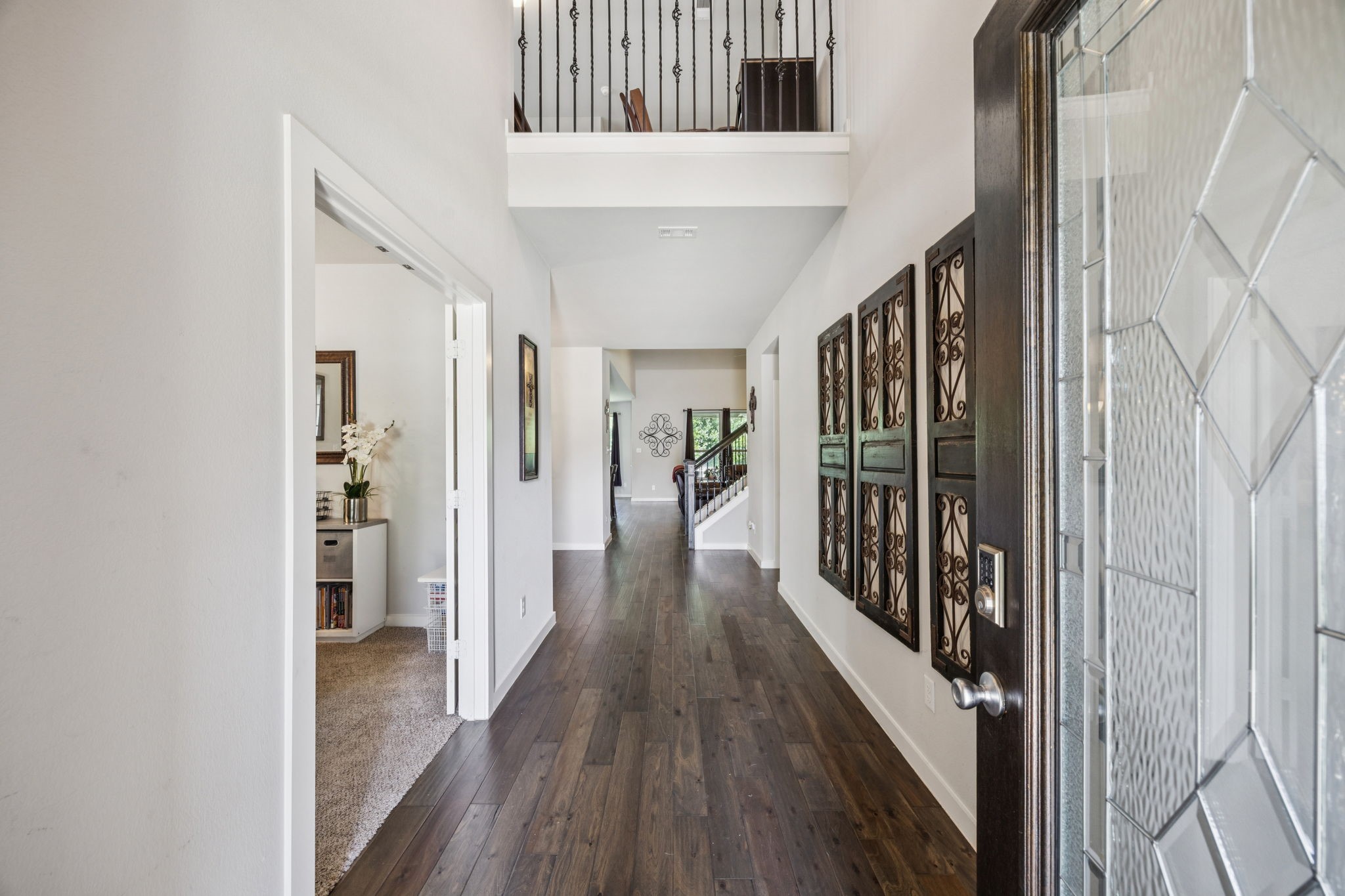


Listed by
Cindy Dunnican
Cory Dunnican
Coldwell Banker Apex, Realtors
Last updated:
June 21, 2025, 04:42 AM
MLS#
20969137
Source:
GDAR
About This Home
Home Facts
Single Family
3 Baths
5 Bedrooms
Built in 2017
Price Summary
585,000
$188 per Sq. Ft.
MLS #:
20969137
Last Updated:
June 21, 2025, 04:42 AM
Rooms & Interior
Bedrooms
Total Bedrooms:
5
Bathrooms
Total Bathrooms:
3
Full Bathrooms:
3
Interior
Living Area:
3,098 Sq. Ft.
Structure
Structure
Architectural Style:
Traditional
Building Area:
3,098 Sq. Ft.
Year Built:
2017
Lot
Lot Size (Sq. Ft):
7,927
Finances & Disclosures
Price:
$585,000
Price per Sq. Ft:
$188 per Sq. Ft.
Contact an Agent
Yes, I would like more information from Coldwell Banker. Please use and/or share my information with a Coldwell Banker agent to contact me about my real estate needs.
By clicking Contact I agree a Coldwell Banker Agent may contact me by phone or text message including by automated means and prerecorded messages about real estate services, and that I can access real estate services without providing my phone number. I acknowledge that I have read and agree to the Terms of Use and Privacy Notice.
Contact an Agent
Yes, I would like more information from Coldwell Banker. Please use and/or share my information with a Coldwell Banker agent to contact me about my real estate needs.
By clicking Contact I agree a Coldwell Banker Agent may contact me by phone or text message including by automated means and prerecorded messages about real estate services, and that I can access real estate services without providing my phone number. I acknowledge that I have read and agree to the Terms of Use and Privacy Notice.