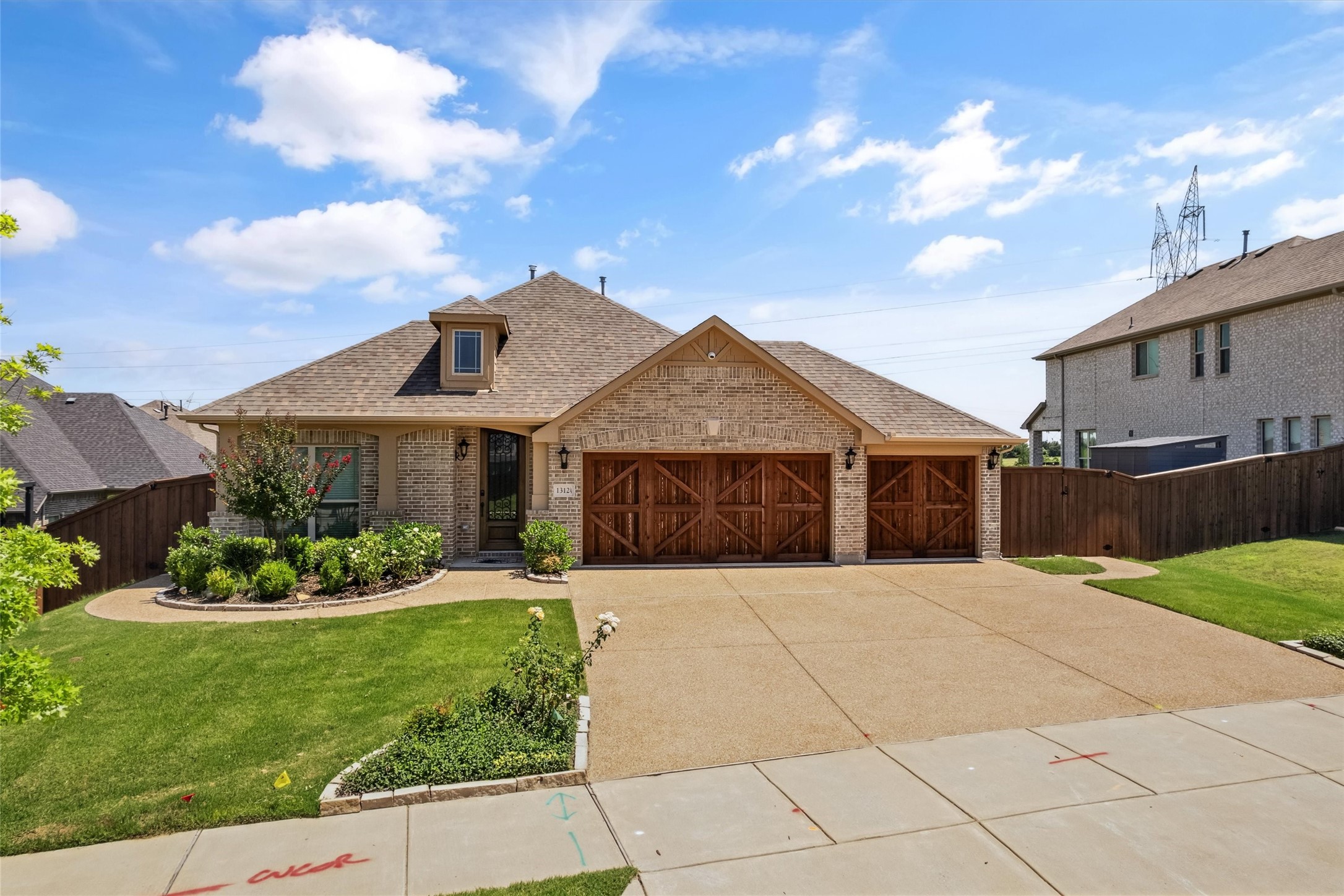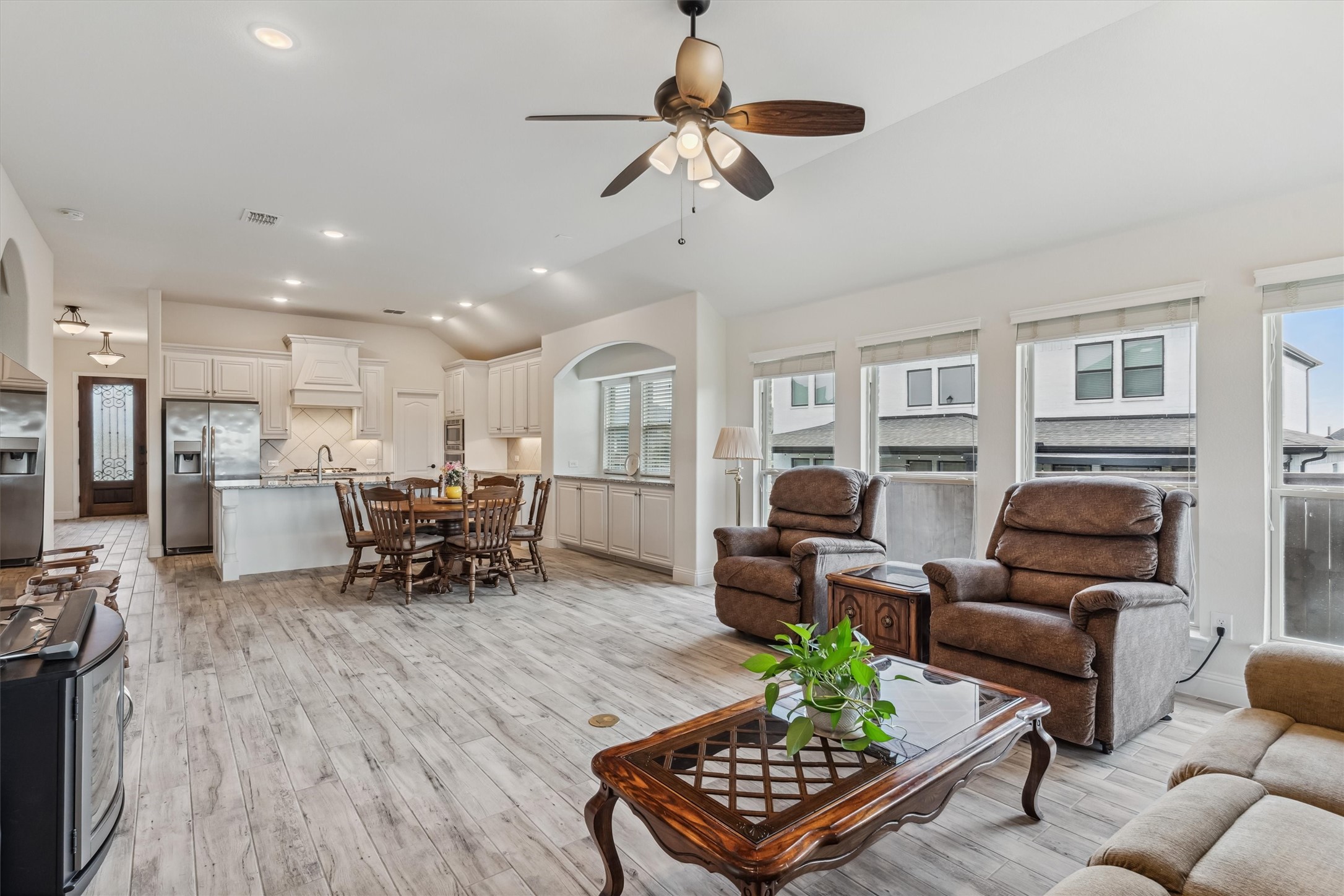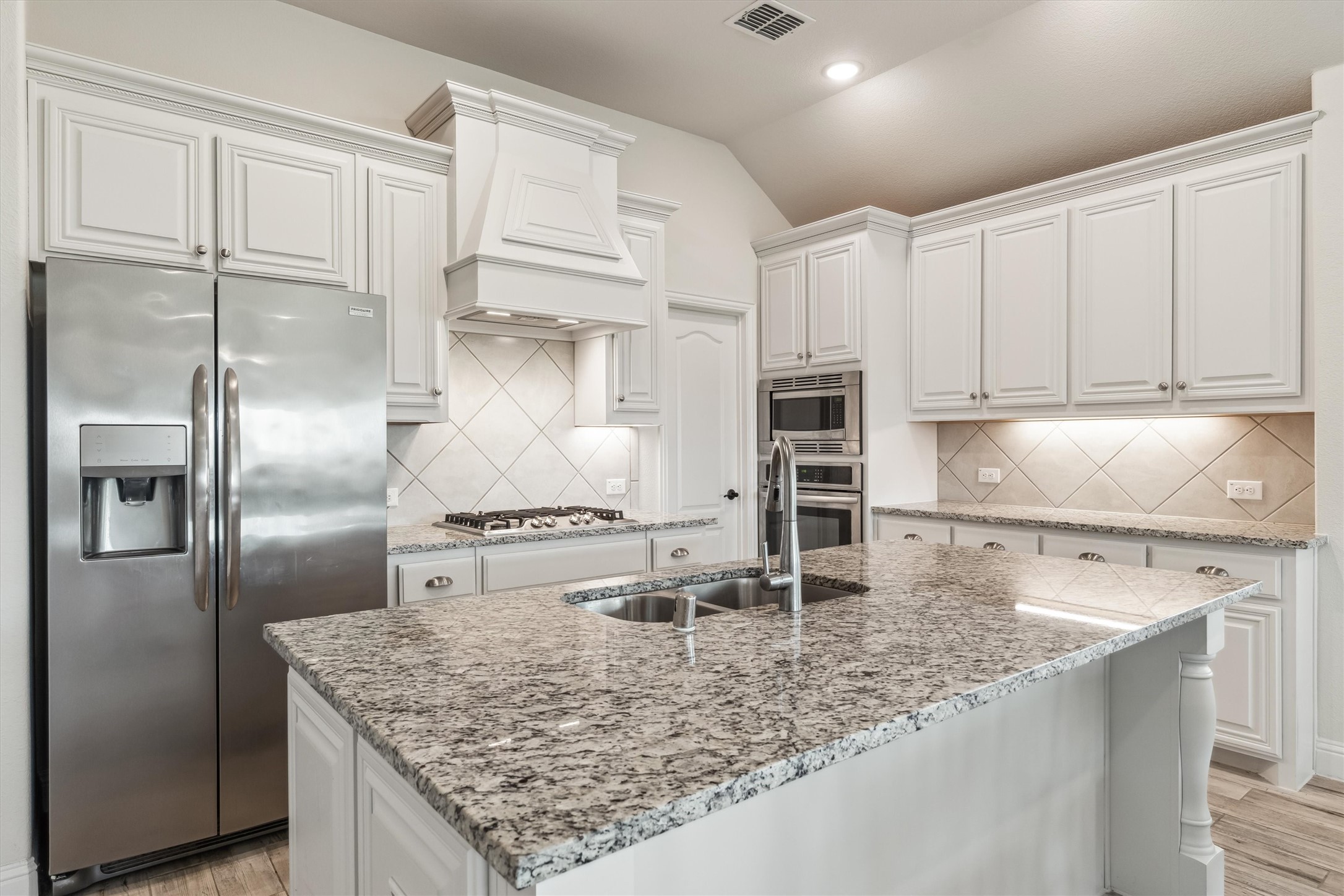


1312 Glory Haven Trail, Wylie, TX 75098
$569,500
4
Beds
3
Baths
2,456
Sq Ft
Single Family
Active
Listed by
Jocelyn Mills
Keller Williams Realty
Last updated:
June 28, 2025, 11:38 AM
MLS#
20970880
Source:
GDAR
About This Home
Home Facts
Single Family
3 Baths
4 Bedrooms
Built in 2020
Price Summary
569,500
$231 per Sq. Ft.
MLS #:
20970880
Last Updated:
June 28, 2025, 11:38 AM
Rooms & Interior
Bedrooms
Total Bedrooms:
4
Bathrooms
Total Bathrooms:
3
Full Bathrooms:
3
Interior
Living Area:
2,456 Sq. Ft.
Structure
Structure
Architectural Style:
Traditional
Building Area:
2,456 Sq. Ft.
Year Built:
2020
Lot
Lot Size (Sq. Ft):
14,418
Finances & Disclosures
Price:
$569,500
Price per Sq. Ft:
$231 per Sq. Ft.
Contact an Agent
Yes, I would like more information from Coldwell Banker. Please use and/or share my information with a Coldwell Banker agent to contact me about my real estate needs.
By clicking Contact I agree a Coldwell Banker Agent may contact me by phone or text message including by automated means and prerecorded messages about real estate services, and that I can access real estate services without providing my phone number. I acknowledge that I have read and agree to the Terms of Use and Privacy Notice.
Contact an Agent
Yes, I would like more information from Coldwell Banker. Please use and/or share my information with a Coldwell Banker agent to contact me about my real estate needs.
By clicking Contact I agree a Coldwell Banker Agent may contact me by phone or text message including by automated means and prerecorded messages about real estate services, and that I can access real estate services without providing my phone number. I acknowledge that I have read and agree to the Terms of Use and Privacy Notice.