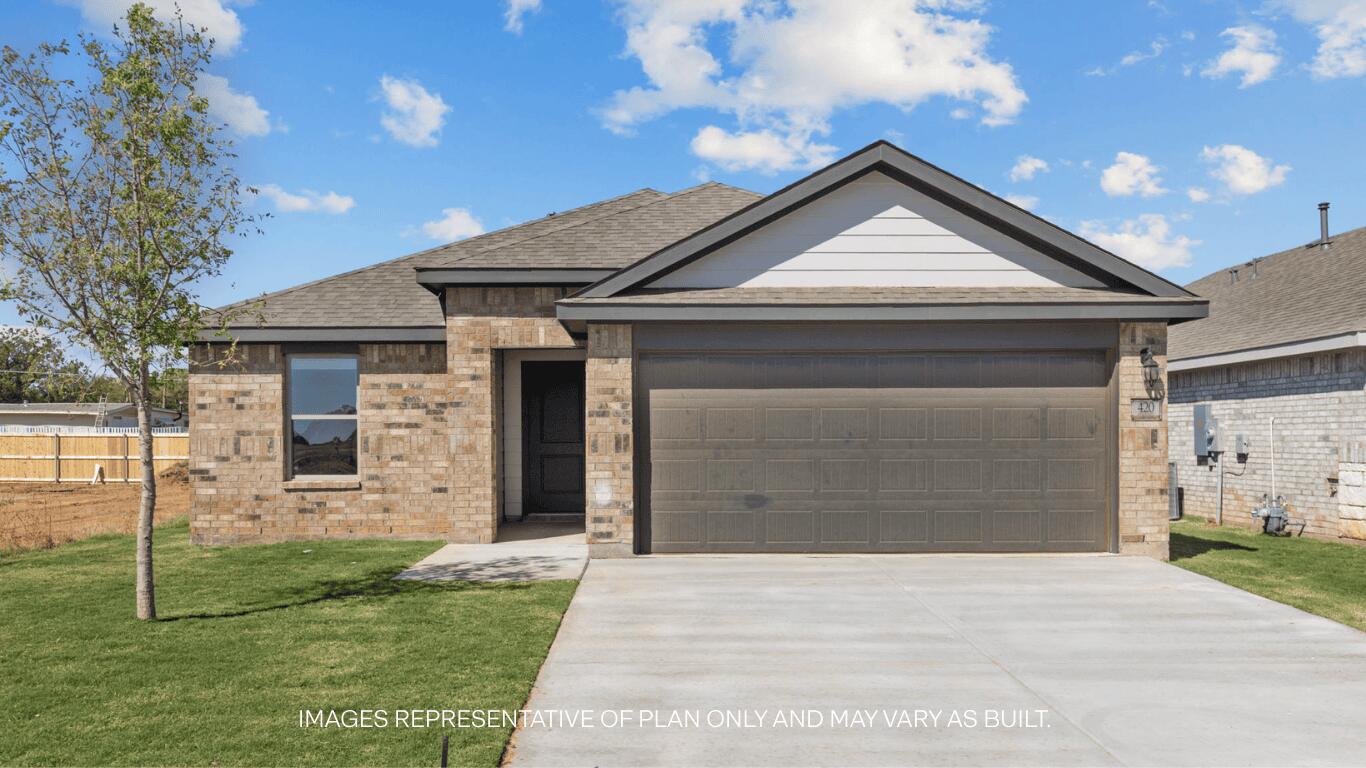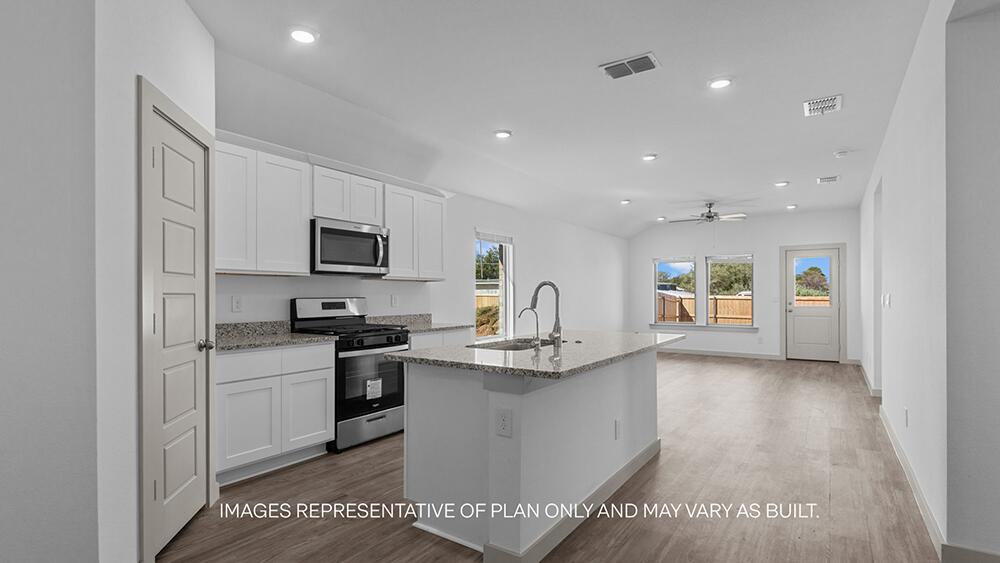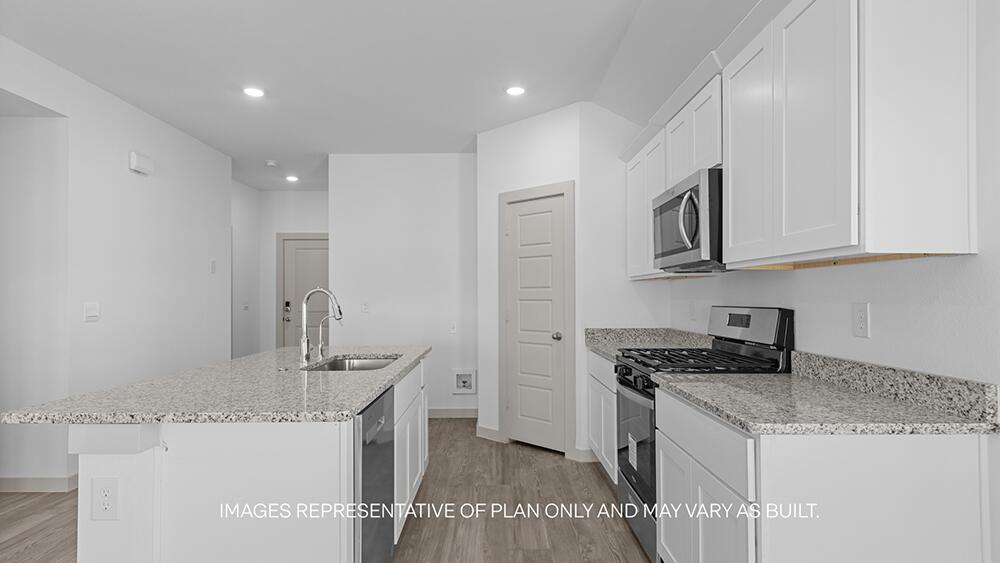


603 14th Street, Wolfforth, TX 79382
$230,990
4
Beds
2
Baths
1,585
Sq Ft
Single Family
Active
Listed by
Jason Riebe
Wtx Realty, LLC.
806-777-4524
Last updated:
July 27, 2025, 02:44 PM
MLS#
202557964
Source:
TX LAR
About This Home
Home Facts
Single Family
2 Baths
4 Bedrooms
Built in 2025
Price Summary
230,990
$145 per Sq. Ft.
MLS #:
202557964
Last Updated:
July 27, 2025, 02:44 PM
Added:
11 day(s) ago
Rooms & Interior
Bedrooms
Total Bedrooms:
4
Bathrooms
Total Bathrooms:
2
Full Bathrooms:
2
Interior
Living Area:
1,585 Sq. Ft.
Structure
Structure
Architectural Style:
Traditional
Building Area:
1,585 Sq. Ft.
Year Built:
2025
Lot
Lot Size (Sq. Ft):
5,175
Finances & Disclosures
Price:
$230,990
Price per Sq. Ft:
$145 per Sq. Ft.
Contact an Agent
Yes, I would like more information from Coldwell Banker. Please use and/or share my information with a Coldwell Banker agent to contact me about my real estate needs.
By clicking Contact I agree a Coldwell Banker Agent may contact me by phone or text message including by automated means and prerecorded messages about real estate services, and that I can access real estate services without providing my phone number. I acknowledge that I have read and agree to the Terms of Use and Privacy Notice.
Contact an Agent
Yes, I would like more information from Coldwell Banker. Please use and/or share my information with a Coldwell Banker agent to contact me about my real estate needs.
By clicking Contact I agree a Coldwell Banker Agent may contact me by phone or text message including by automated means and prerecorded messages about real estate services, and that I can access real estate services without providing my phone number. I acknowledge that I have read and agree to the Terms of Use and Privacy Notice.