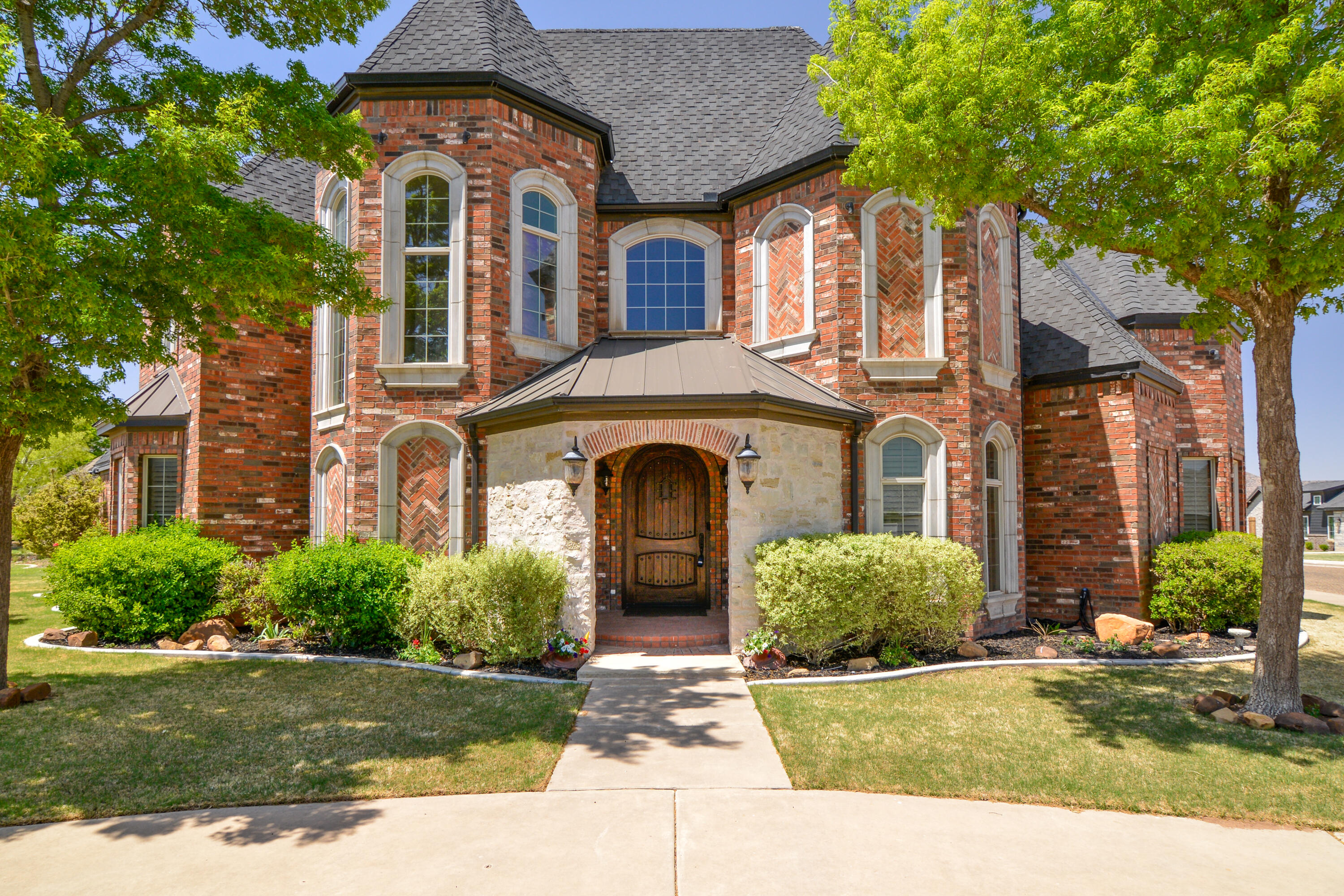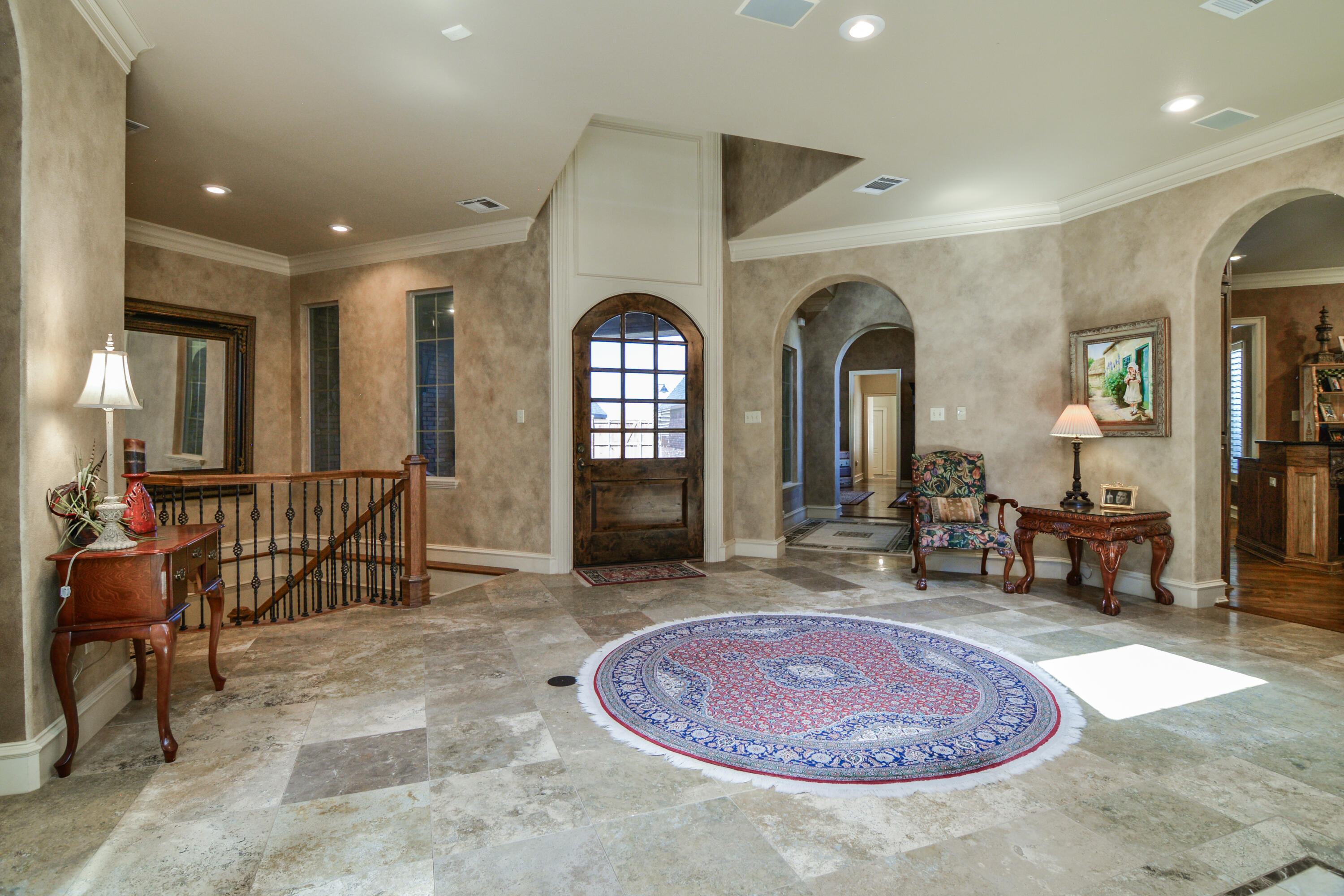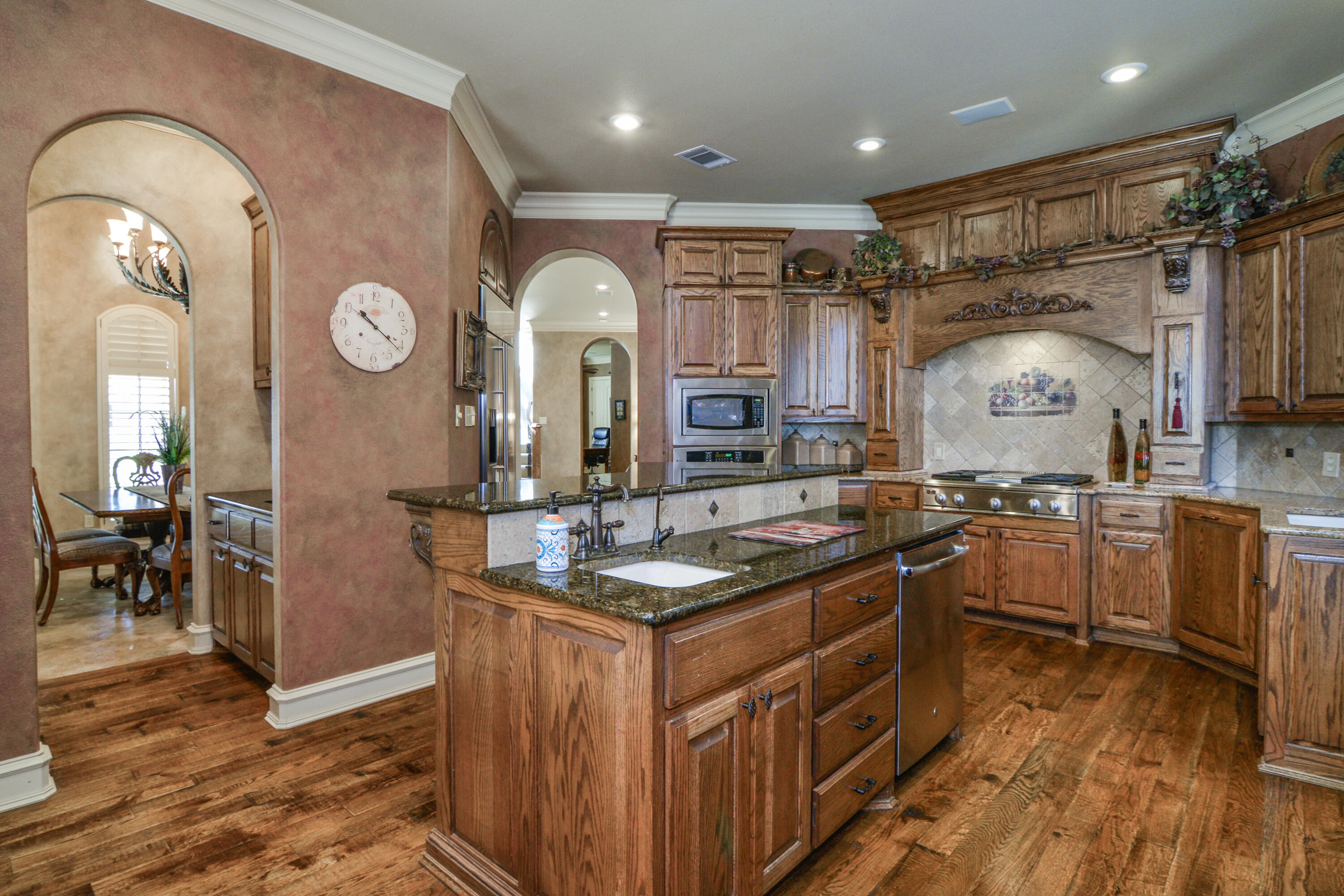1106 N 14th Street, Wolfforth, TX 79382
$875,000
3
Beds
3
Baths
4,241
Sq Ft
Single Family
Active
Listed by
Ken Harlan
Nexthome Core Realty
806-368-7494
Last updated:
May 5, 2025, 02:40 PM
MLS#
202553612
Source:
TX LAR
About This Home
Home Facts
Single Family
3 Baths
3 Bedrooms
Built in 2005
Price Summary
875,000
$206 per Sq. Ft.
MLS #:
202553612
Last Updated:
May 5, 2025, 02:40 PM
Added:
14 day(s) ago
Rooms & Interior
Bedrooms
Total Bedrooms:
3
Bathrooms
Total Bathrooms:
3
Full Bathrooms:
3
Interior
Living Area:
4,241 Sq. Ft.
Structure
Structure
Architectural Style:
Traditional
Building Area:
4,241 Sq. Ft.
Year Built:
2005
Lot
Lot Size (Sq. Ft):
13,939
Finances & Disclosures
Price:
$875,000
Price per Sq. Ft:
$206 per Sq. Ft.
Contact an Agent
Yes, I would like more information from Coldwell Banker. Please use and/or share my information with a Coldwell Banker agent to contact me about my real estate needs.
By clicking Contact I agree a Coldwell Banker Agent may contact me by phone or text message including by automated means and prerecorded messages about real estate services, and that I can access real estate services without providing my phone number. I acknowledge that I have read and agree to the Terms of Use and Privacy Notice.
Contact an Agent
Yes, I would like more information from Coldwell Banker. Please use and/or share my information with a Coldwell Banker agent to contact me about my real estate needs.
By clicking Contact I agree a Coldwell Banker Agent may contact me by phone or text message including by automated means and prerecorded messages about real estate services, and that I can access real estate services without providing my phone number. I acknowledge that I have read and agree to the Terms of Use and Privacy Notice.


