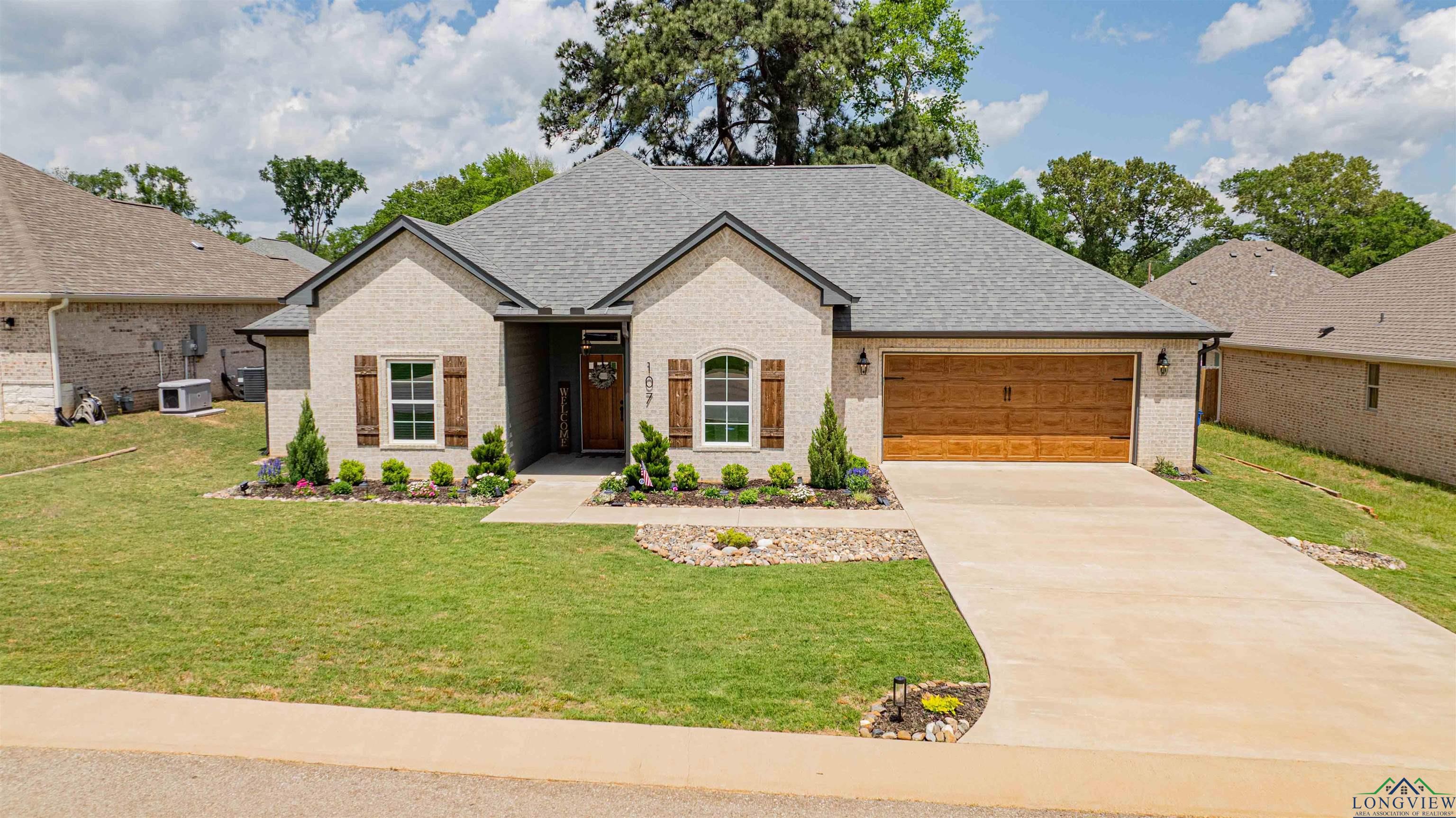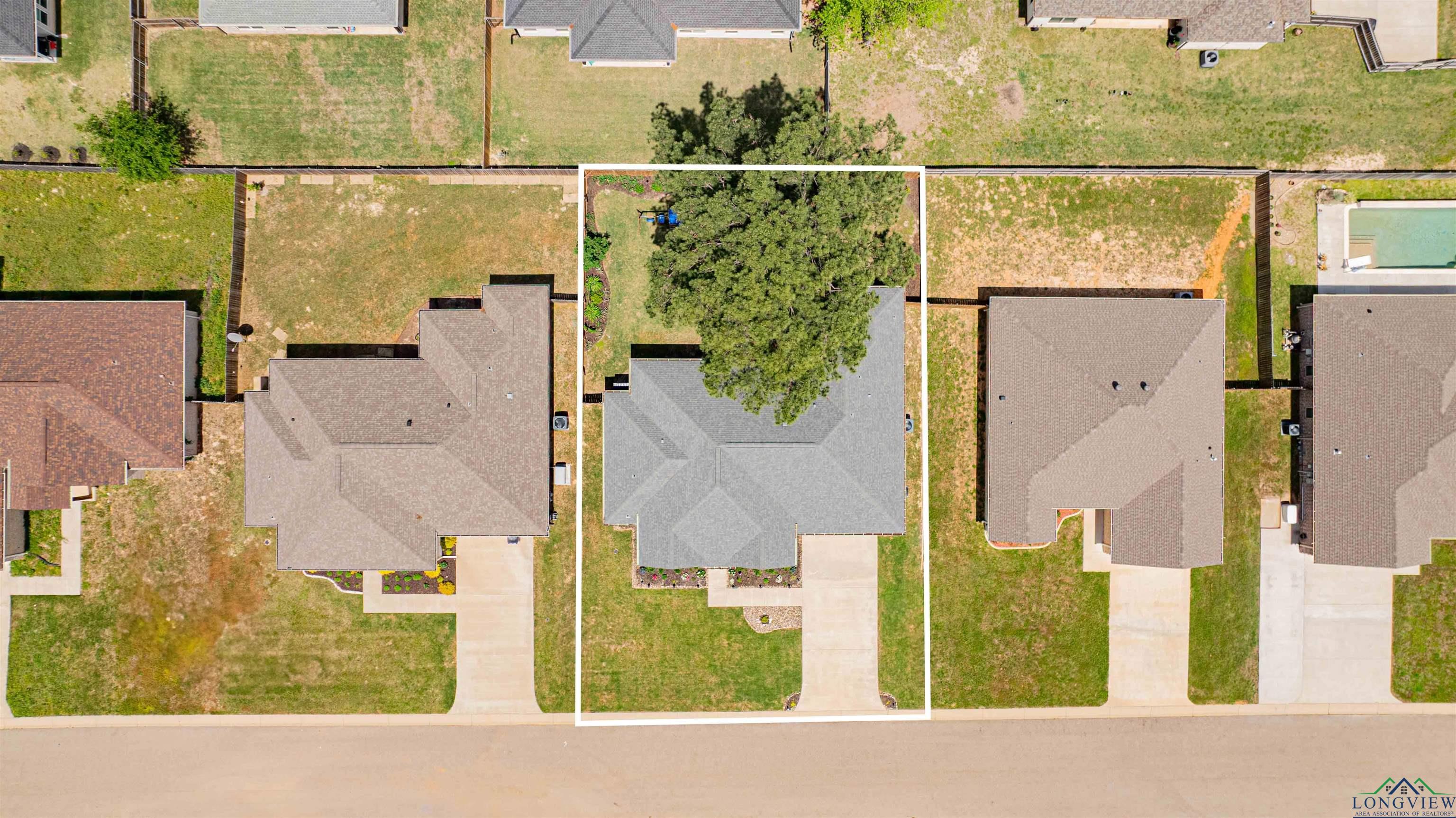


107 Hay Meadow Dr., Winona, TX 75792
$319,900
3
Beds
2
Baths
1,780
Sq Ft
Single Family
Active
Listed by
Jeremy Cuba
Texas Real Estate Executives, The Daniels Group - Gilmer
903-680-4663
Last updated:
April 26, 2025, 02:29 PM
MLS#
20252791
Source:
TX LAAR
About This Home
Home Facts
Single Family
2 Baths
3 Bedrooms
Built in 2021
Price Summary
319,900
$179 per Sq. Ft.
MLS #:
20252791
Last Updated:
April 26, 2025, 02:29 PM
Added:
10 day(s) ago
Rooms & Interior
Bedrooms
Total Bedrooms:
3
Bathrooms
Total Bathrooms:
2
Full Bathrooms:
2
Interior
Living Area:
1,780 Sq. Ft.
Structure
Structure
Architectural Style:
Traditional
Building Area:
1,780 Sq. Ft.
Year Built:
2021
Lot
Lot Size (Sq. Ft):
8,232
Finances & Disclosures
Price:
$319,900
Price per Sq. Ft:
$179 per Sq. Ft.
Contact an Agent
Yes, I would like more information from Coldwell Banker. Please use and/or share my information with a Coldwell Banker agent to contact me about my real estate needs.
By clicking Contact I agree a Coldwell Banker Agent may contact me by phone or text message including by automated means and prerecorded messages about real estate services, and that I can access real estate services without providing my phone number. I acknowledge that I have read and agree to the Terms of Use and Privacy Notice.
Contact an Agent
Yes, I would like more information from Coldwell Banker. Please use and/or share my information with a Coldwell Banker agent to contact me about my real estate needs.
By clicking Contact I agree a Coldwell Banker Agent may contact me by phone or text message including by automated means and prerecorded messages about real estate services, and that I can access real estate services without providing my phone number. I acknowledge that I have read and agree to the Terms of Use and Privacy Notice.