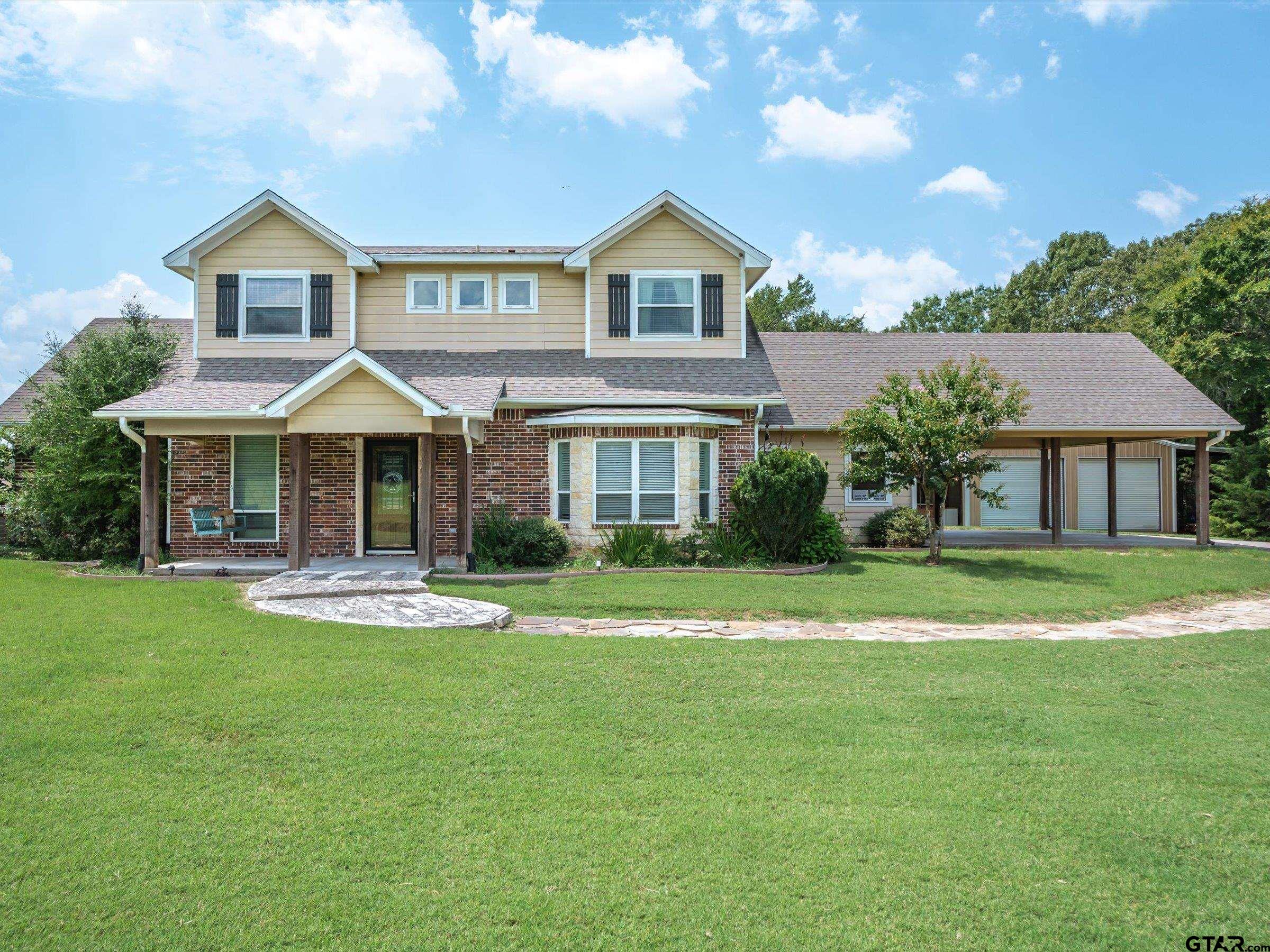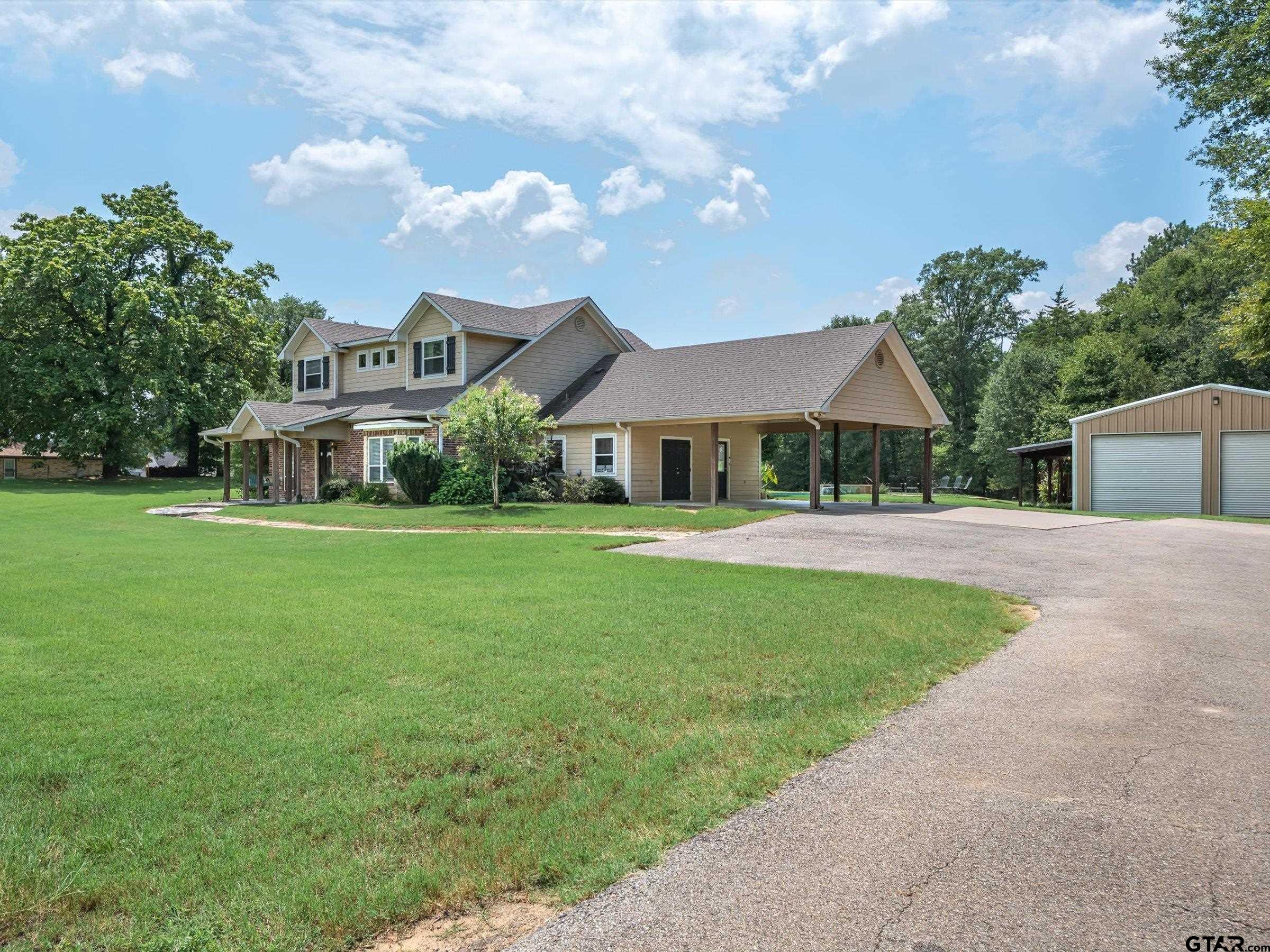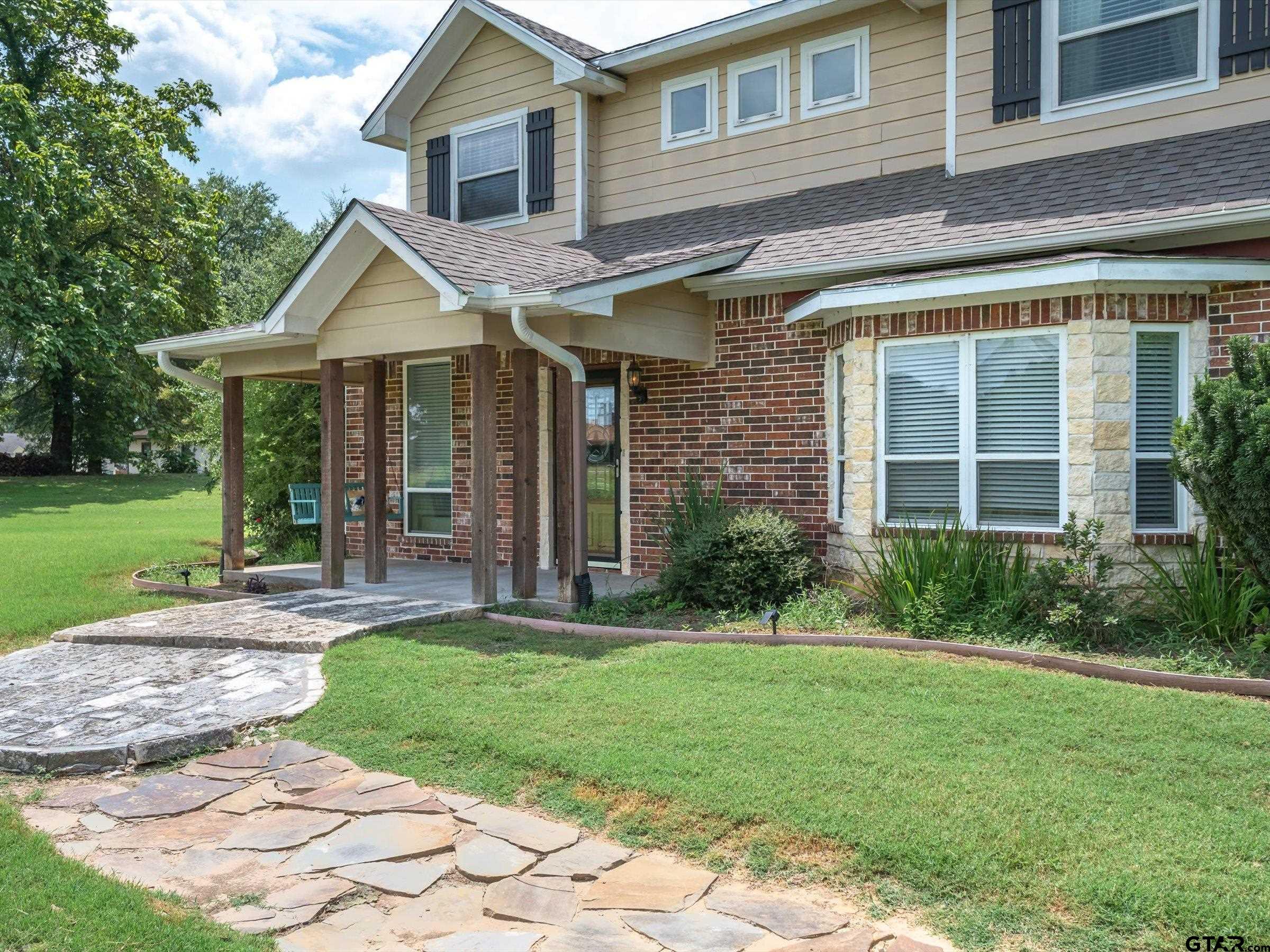


147 CR 4230, Winnsboro, TX 75494
$785,000
4
Beds
4
Baths
3,097
Sq Ft
Single Family
Active
Listed by
Brent Cain
United Country Cain Agency
Last updated:
September 1, 2025, 02:47 PM
MLS#
25012823
Source:
TX GTAR
About This Home
Home Facts
Single Family
4 Baths
4 Bedrooms
Built in 2011
Price Summary
785,000
$253 per Sq. Ft.
MLS #:
25012823
Last Updated:
September 1, 2025, 02:47 PM
Rooms & Interior
Bedrooms
Total Bedrooms:
4
Bathrooms
Total Bathrooms:
4
Full Bathrooms:
3
Interior
Living Area:
3,097 Sq. Ft.
Structure
Structure
Architectural Style:
Traditional
Building Area:
3,097 Sq. Ft.
Year Built:
2011
Lot
Lot Size (Sq. Ft):
261,360
Finances & Disclosures
Price:
$785,000
Price per Sq. Ft:
$253 per Sq. Ft.
Contact an Agent
Yes, I would like more information from Coldwell Banker. Please use and/or share my information with a Coldwell Banker agent to contact me about my real estate needs.
By clicking Contact I agree a Coldwell Banker Agent may contact me by phone or text message including by automated means and prerecorded messages about real estate services, and that I can access real estate services without providing my phone number. I acknowledge that I have read and agree to the Terms of Use and Privacy Notice.
Contact an Agent
Yes, I would like more information from Coldwell Banker. Please use and/or share my information with a Coldwell Banker agent to contact me about my real estate needs.
By clicking Contact I agree a Coldwell Banker Agent may contact me by phone or text message including by automated means and prerecorded messages about real estate services, and that I can access real estate services without providing my phone number. I acknowledge that I have read and agree to the Terms of Use and Privacy Notice.