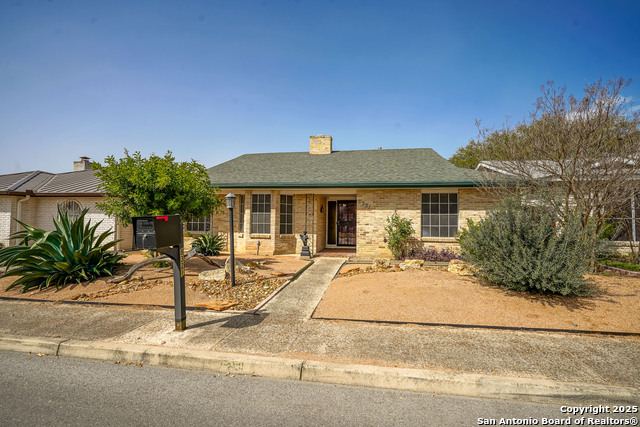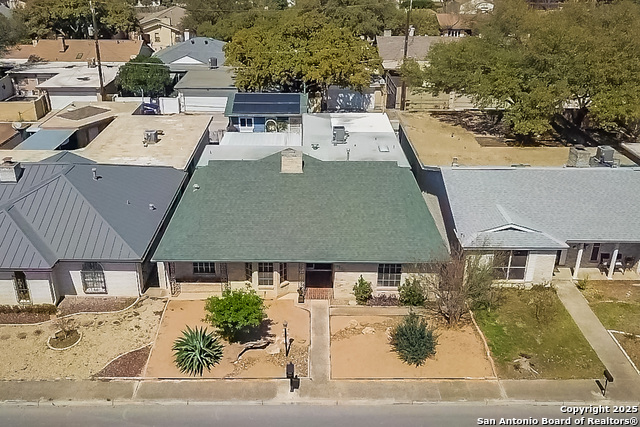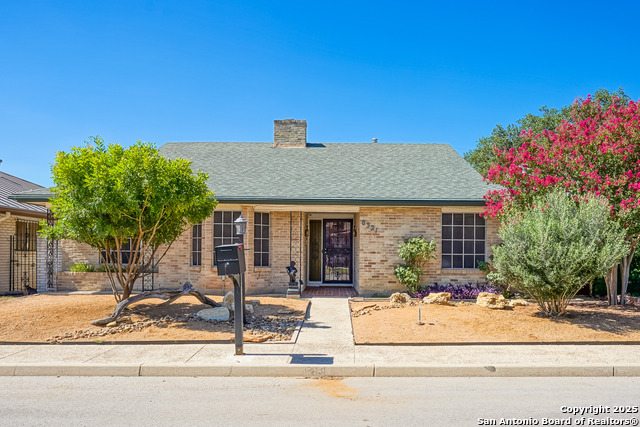


Listed by
Rainbeau Presti
RE/MAX Preferred, Realtors
210-483-5000
Last updated:
May 5, 2025, 01:48 PM
MLS#
1849758
Source:
SABOR
About This Home
Home Facts
Single Family
2 Baths
3 Bedrooms
Built in 1972
Price Summary
309,900
$126 per Sq. Ft.
MLS #:
1849758
Last Updated:
May 5, 2025, 01:48 PM
Added:
1 month(s) ago
Rooms & Interior
Bedrooms
Total Bedrooms:
3
Bathrooms
Total Bathrooms:
2
Full Bathrooms:
2
Interior
Living Area:
2,457 Sq. Ft.
Structure
Structure
Architectural Style:
One Story
Building Area:
2,457 Sq. Ft.
Year Built:
1972
Lot
Lot Size (Sq. Ft):
5,793
Finances & Disclosures
Price:
$309,900
Price per Sq. Ft:
$126 per Sq. Ft.
Contact an Agent
Yes, I would like more information from Coldwell Banker. Please use and/or share my information with a Coldwell Banker agent to contact me about my real estate needs.
By clicking Contact I agree a Coldwell Banker Agent may contact me by phone or text message including by automated means and prerecorded messages about real estate services, and that I can access real estate services without providing my phone number. I acknowledge that I have read and agree to the Terms of Use and Privacy Notice.
Contact an Agent
Yes, I would like more information from Coldwell Banker. Please use and/or share my information with a Coldwell Banker agent to contact me about my real estate needs.
By clicking Contact I agree a Coldwell Banker Agent may contact me by phone or text message including by automated means and prerecorded messages about real estate services, and that I can access real estate services without providing my phone number. I acknowledge that I have read and agree to the Terms of Use and Privacy Notice.