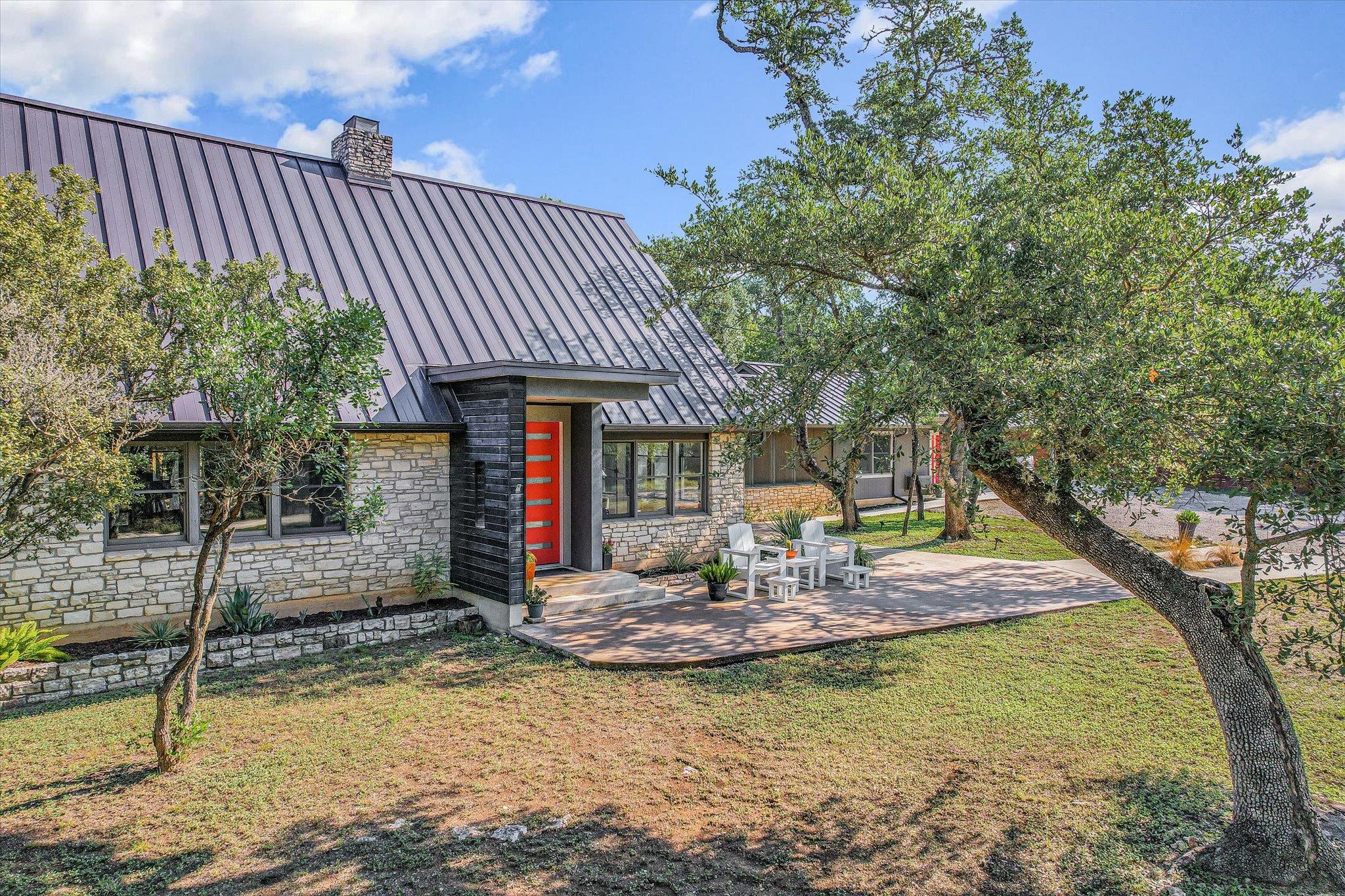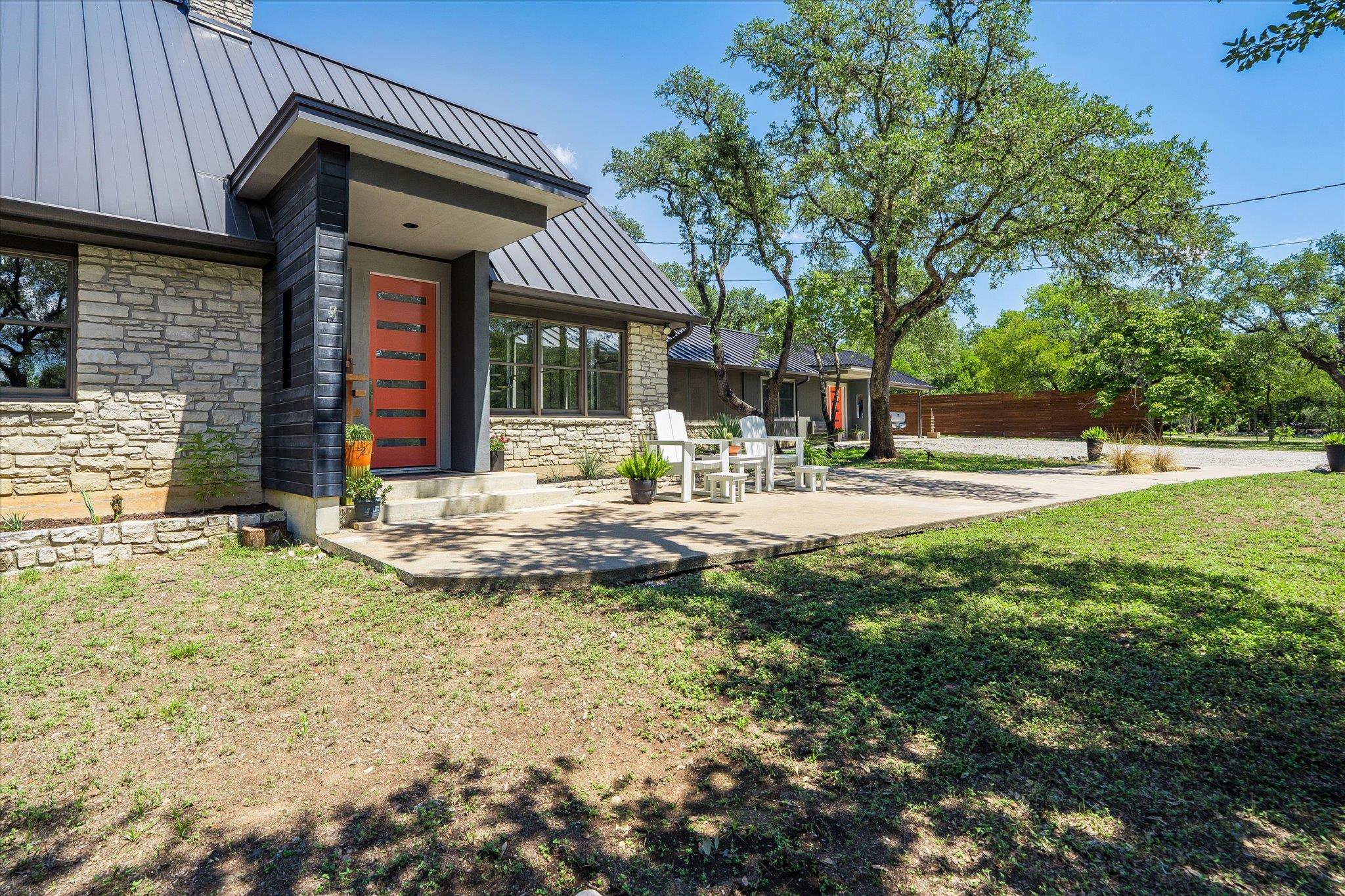


561 Carney Ln, Wimberley, TX 78676
$945,000
3
Beds
3
Baths
2,656
Sq Ft
Single Family
Active
Listed by
Brittany Bailey
Jonathan Bailey
Hills Of Texas Sky Realty
512-722-3267
Last updated:
September 15, 2025, 12:41 AM
MLS#
7991801
Source:
ACTRIS
About This Home
Home Facts
Single Family
3 Baths
3 Bedrooms
Built in 1981
Price Summary
945,000
$355 per Sq. Ft.
MLS #:
7991801
Last Updated:
September 15, 2025, 12:41 AM
Rooms & Interior
Bedrooms
Total Bedrooms:
3
Bathrooms
Total Bathrooms:
3
Full Bathrooms:
3
Interior
Living Area:
2,656 Sq. Ft.
Structure
Structure
Building Area:
2,656 Sq. Ft.
Year Built:
1981
Finances & Disclosures
Price:
$945,000
Price per Sq. Ft:
$355 per Sq. Ft.
Contact an Agent
Yes, I would like more information from Coldwell Banker. Please use and/or share my information with a Coldwell Banker agent to contact me about my real estate needs.
By clicking Contact I agree a Coldwell Banker Agent may contact me by phone or text message including by automated means and prerecorded messages about real estate services, and that I can access real estate services without providing my phone number. I acknowledge that I have read and agree to the Terms of Use and Privacy Notice.
Contact an Agent
Yes, I would like more information from Coldwell Banker. Please use and/or share my information with a Coldwell Banker agent to contact me about my real estate needs.
By clicking Contact I agree a Coldwell Banker Agent may contact me by phone or text message including by automated means and prerecorded messages about real estate services, and that I can access real estate services without providing my phone number. I acknowledge that I have read and agree to the Terms of Use and Privacy Notice.