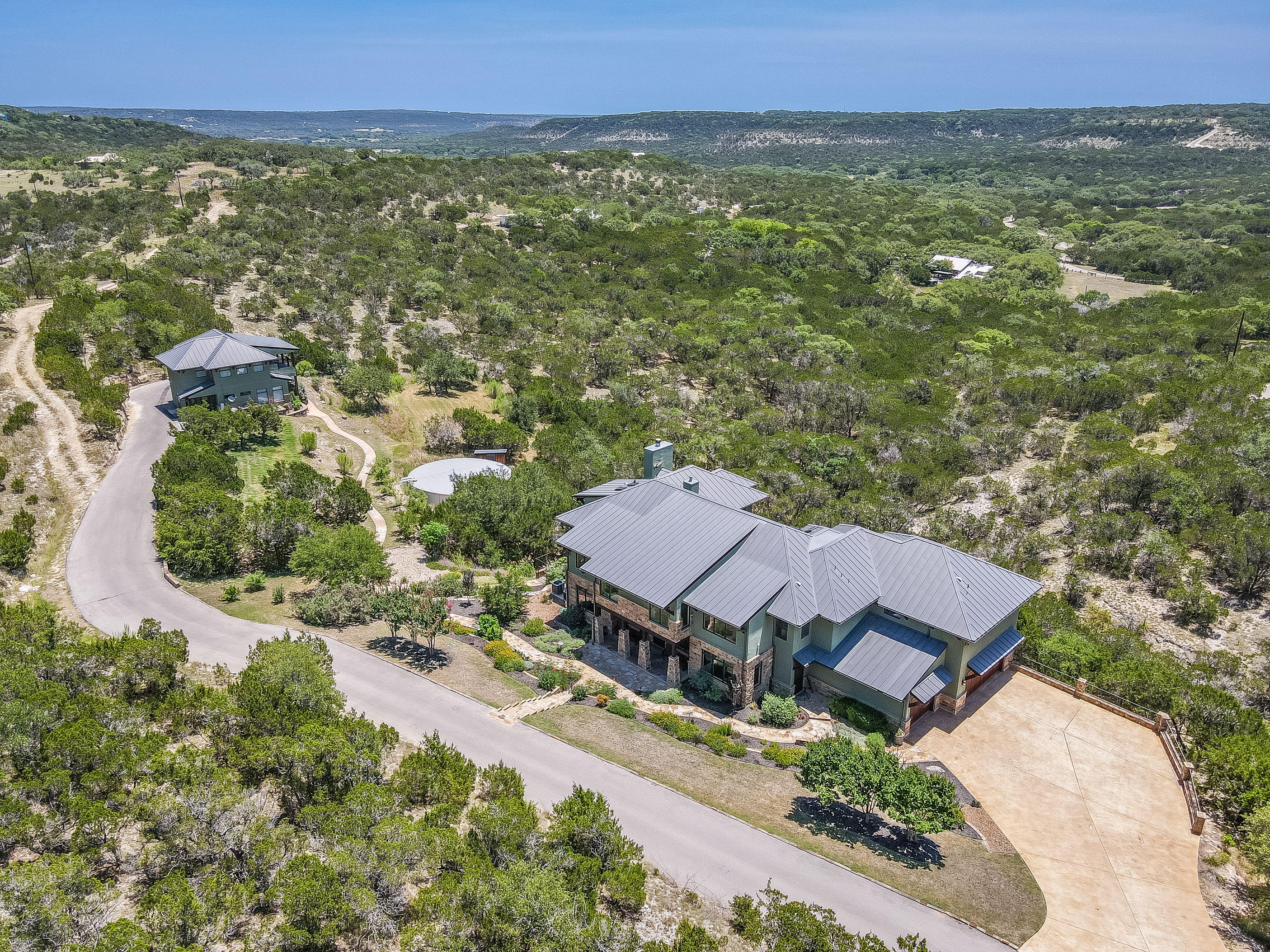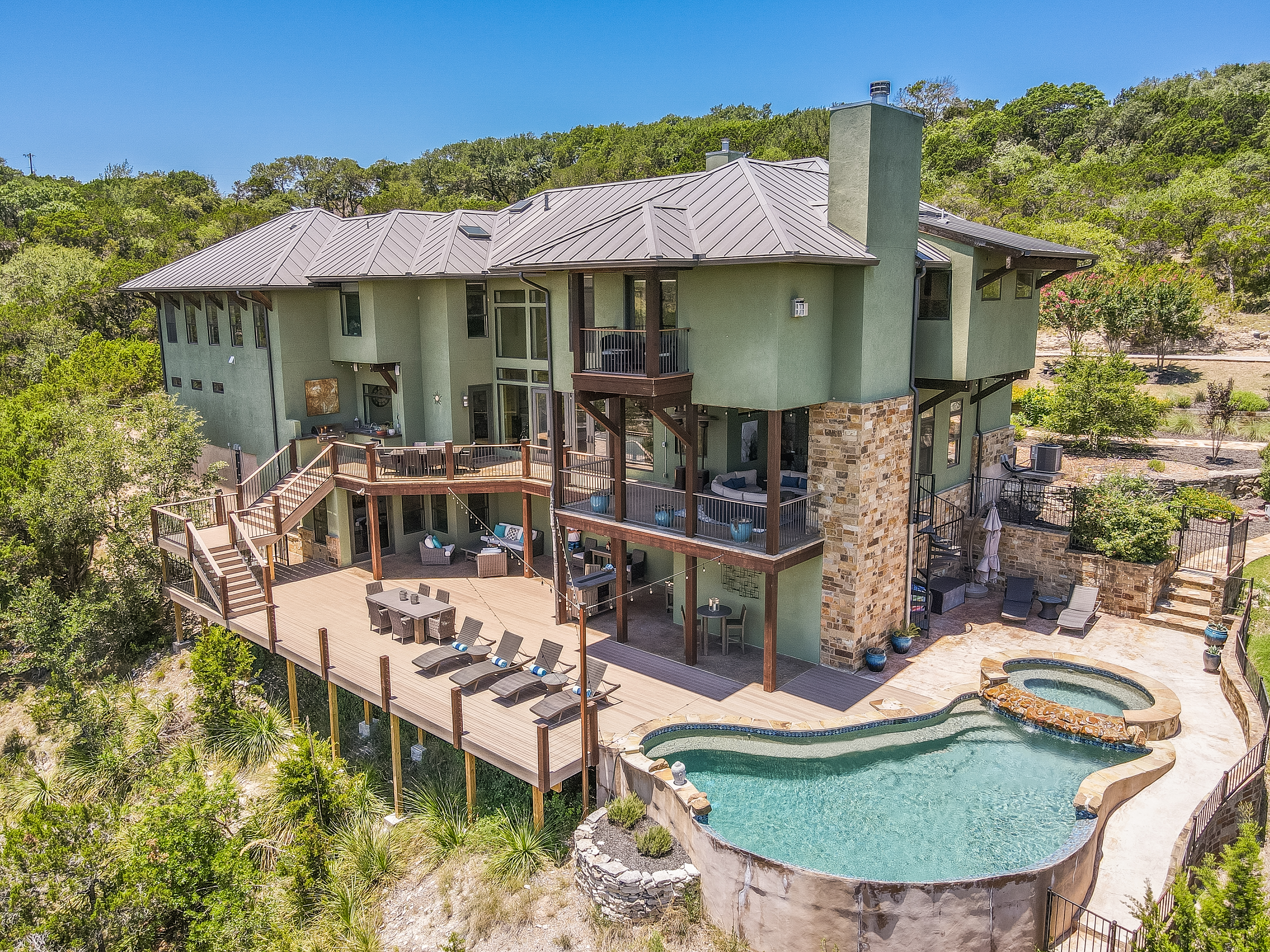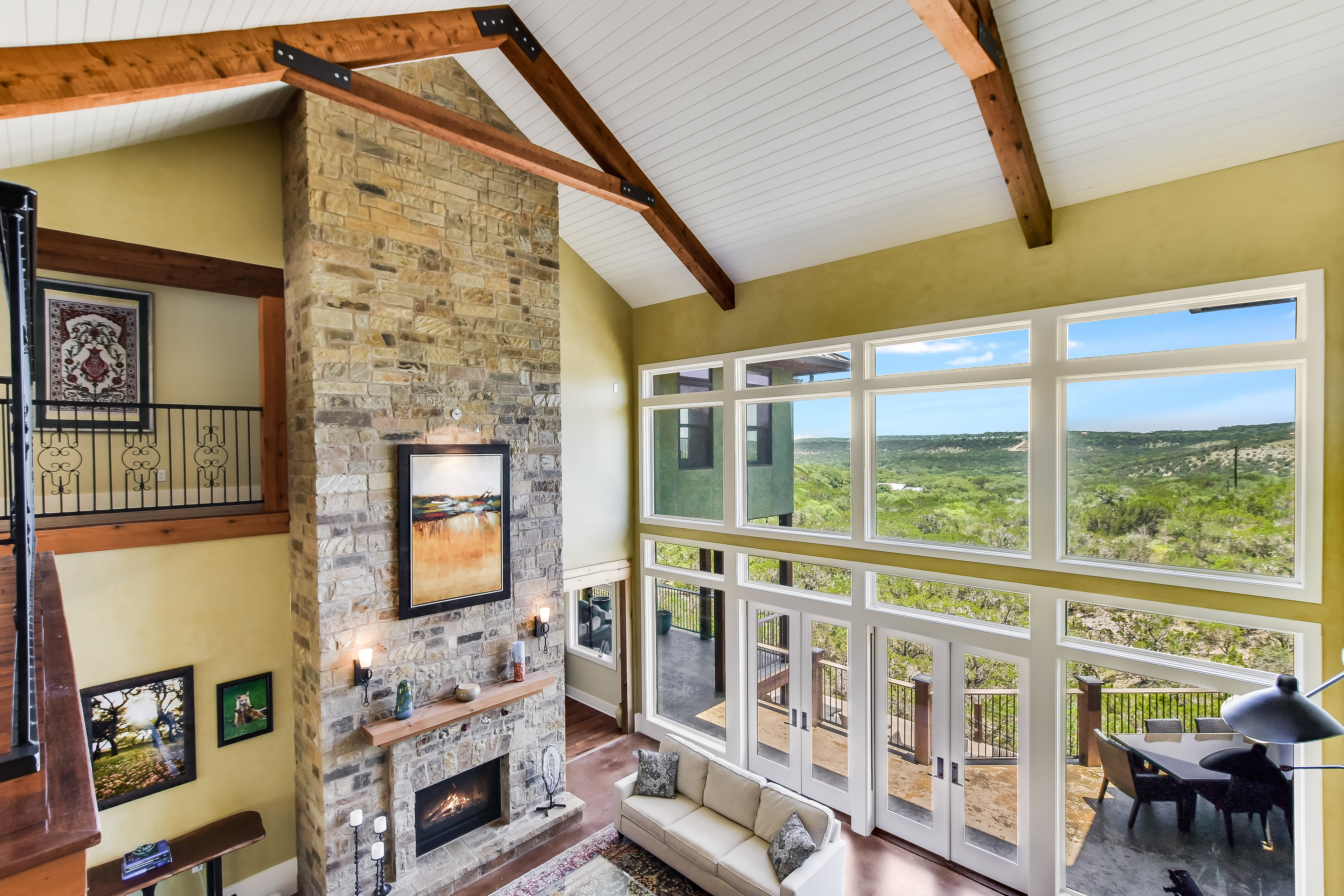


400 Hillview Rd, Wimberley, TX 78676
$2,750,000
5
Beds
4
Baths
6,197
Sq Ft
Single Family
Active
Listed by
Rebecca Minnick
Kuper Sotheby'S Int'L Realty N
830-358-7989
Last updated:
May 9, 2025, 10:07 AM
MLS#
2568874
Source:
ACTRIS
About This Home
Home Facts
Single Family
4 Baths
5 Bedrooms
Built in 2012
Price Summary
2,750,000
$443 per Sq. Ft.
MLS #:
2568874
Last Updated:
May 9, 2025, 10:07 AM
Rooms & Interior
Bedrooms
Total Bedrooms:
5
Bathrooms
Total Bathrooms:
4
Full Bathrooms:
3
Interior
Living Area:
6,197 Sq. Ft.
Structure
Structure
Building Area:
6,197 Sq. Ft.
Year Built:
2012
Finances & Disclosures
Price:
$2,750,000
Price per Sq. Ft:
$443 per Sq. Ft.
Contact an Agent
Yes, I would like more information from Coldwell Banker. Please use and/or share my information with a Coldwell Banker agent to contact me about my real estate needs.
By clicking Contact I agree a Coldwell Banker Agent may contact me by phone or text message including by automated means and prerecorded messages about real estate services, and that I can access real estate services without providing my phone number. I acknowledge that I have read and agree to the Terms of Use and Privacy Notice.
Contact an Agent
Yes, I would like more information from Coldwell Banker. Please use and/or share my information with a Coldwell Banker agent to contact me about my real estate needs.
By clicking Contact I agree a Coldwell Banker Agent may contact me by phone or text message including by automated means and prerecorded messages about real estate services, and that I can access real estate services without providing my phone number. I acknowledge that I have read and agree to the Terms of Use and Privacy Notice.